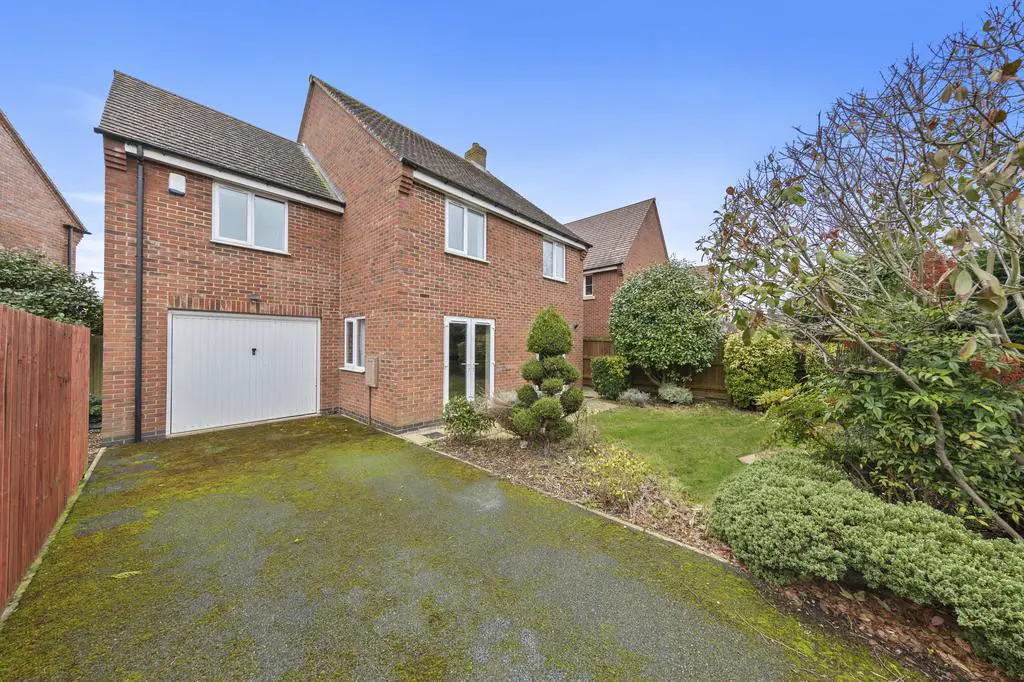
House For Sale £335,000
This four bedroom detached family home has excellent proportion rooms with a quiet rear garden with gated access to the driveway and garage.
Walking distance to the leisure centre, primary schools, the town centre, Sainsbury's supermarket, M&S garage, and Market Harborough and Kettering are only a short drive away.
Entrance hall with excellent tiled flooring, access to the helpful understairs storage room, the guest WC, and stairs to the first floor.
Guest WC with floor-to-ceiling tiling and a two-piece suite consisting of a low-level WC and a pedestal wash hand basin.
A well-presented living room with a bay window to the front elevation that lets in plenty of natural light, a neutral design, and two ceiling pendants.
The modern kitchen features a variety of contemporary eye and base level units, a roll top work surface with upstand, a stainless steel sink with draining board, an integrated base level, a double oven, a five ring gas hob and an extractor hood over. There is also an integrated fridge/freezer, dishwasher, ceiling lighting, and plenty of storage, as well as access to a large utility cupboard.
The utility cupboard has a countertop, as well as space and plumbing for a washing machine and tumble dryer.
Stairs lead to the first floor landing, where you can reach the airing cupboard, four bedrooms and the family bathroom.
Four good-sized bedrooms, all with built-in storage, three of which are double in size.
Main bedroom with its own dressing space and en suite facilities with floor-to-ceiling tiling and a three-piece suite that includes a fully tiled and enclosed, double-width shower cubicle, a low-level WC, and a pedestal wash hand basin.
Family bathroom with frosted window and a four piece suite consisting of a panel enclosed bath, a completely tiled and enclosed shower cubicle, a low level WC and a pedestal wash hand basin.
This appealing part-brick, part-rendered property with a central paved path leads to the front door with storm porch, and access to the back garden is via a side gate.
The developed rear garden includes a large grass, well-stocked planted borders, and a paved patio area for seating and entertainment. A gated hard standing driveway provides off-road parking for two cars and access to the single garage via the up and over manual door.
Living Room
15' 9'' x 10' 11'' (4.80m x 3.32m)
Kitchen/Dining Room
19' 4'' x 12' 8'' (5.89m x 3.86m)
WC
7' 3'' x 3' 1'' (2.21m x 0.94m)
Main Bedroom
12' 1'' x 10' 2'' (3.68m x 3.10m)
Dressing Area
8' 3'' x 5' 8'' (2.51m x 1.73m)
En Suite
7' 3'' x 7' 0'' (2.21m x 2.13m)
Bedroom Two
12' 3'' x 10' 8'' (3.73m x 3.25m)
Bedroom Three
11' 3'' x 9' 5'' (3.43m x 2.87m)
Bedroom Four
10' 10'' x 7' 10'' (3.30m x 2.39m)
Family Bathroom
8' 3'' x 5' 10'' (2.51m x 1.78m)
Walking distance to the leisure centre, primary schools, the town centre, Sainsbury's supermarket, M&S garage, and Market Harborough and Kettering are only a short drive away.
Entrance hall with excellent tiled flooring, access to the helpful understairs storage room, the guest WC, and stairs to the first floor.
Guest WC with floor-to-ceiling tiling and a two-piece suite consisting of a low-level WC and a pedestal wash hand basin.
A well-presented living room with a bay window to the front elevation that lets in plenty of natural light, a neutral design, and two ceiling pendants.
The modern kitchen features a variety of contemporary eye and base level units, a roll top work surface with upstand, a stainless steel sink with draining board, an integrated base level, a double oven, a five ring gas hob and an extractor hood over. There is also an integrated fridge/freezer, dishwasher, ceiling lighting, and plenty of storage, as well as access to a large utility cupboard.
The utility cupboard has a countertop, as well as space and plumbing for a washing machine and tumble dryer.
Stairs lead to the first floor landing, where you can reach the airing cupboard, four bedrooms and the family bathroom.
Four good-sized bedrooms, all with built-in storage, three of which are double in size.
Main bedroom with its own dressing space and en suite facilities with floor-to-ceiling tiling and a three-piece suite that includes a fully tiled and enclosed, double-width shower cubicle, a low-level WC, and a pedestal wash hand basin.
Family bathroom with frosted window and a four piece suite consisting of a panel enclosed bath, a completely tiled and enclosed shower cubicle, a low level WC and a pedestal wash hand basin.
This appealing part-brick, part-rendered property with a central paved path leads to the front door with storm porch, and access to the back garden is via a side gate.
The developed rear garden includes a large grass, well-stocked planted borders, and a paved patio area for seating and entertainment. A gated hard standing driveway provides off-road parking for two cars and access to the single garage via the up and over manual door.
Living Room
15' 9'' x 10' 11'' (4.80m x 3.32m)
Kitchen/Dining Room
19' 4'' x 12' 8'' (5.89m x 3.86m)
WC
7' 3'' x 3' 1'' (2.21m x 0.94m)
Main Bedroom
12' 1'' x 10' 2'' (3.68m x 3.10m)
Dressing Area
8' 3'' x 5' 8'' (2.51m x 1.73m)
En Suite
7' 3'' x 7' 0'' (2.21m x 2.13m)
Bedroom Two
12' 3'' x 10' 8'' (3.73m x 3.25m)
Bedroom Three
11' 3'' x 9' 5'' (3.43m x 2.87m)
Bedroom Four
10' 10'' x 7' 10'' (3.30m x 2.39m)
Family Bathroom
8' 3'' x 5' 10'' (2.51m x 1.78m)