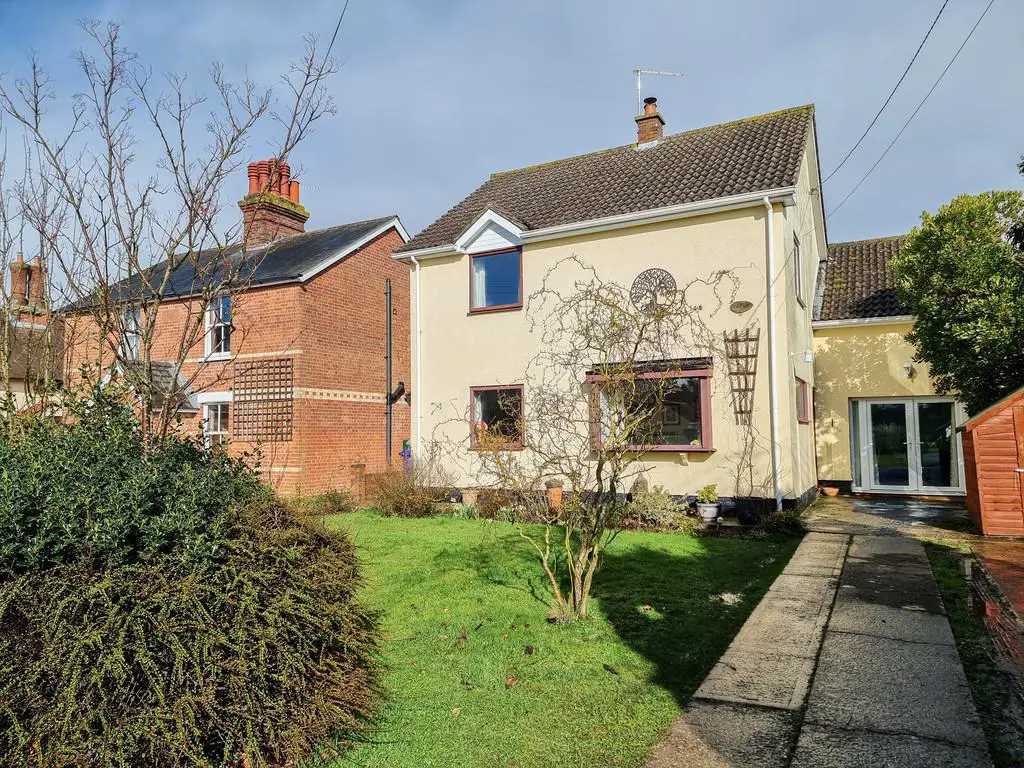
House For Sale £400,000
THE PROPERTY Welcome to this charming detached home, in a tucked away position overlooking the village green, with spacious & versatile accommodation.
Approaching the property, a lane winds around the edge of the village green, leading to the driveway which provides ample off-road parking for several vehicles. A timber shed offers convenient storage space for outdoor equipment and tools.
Upon entering, you're greeted by a welcoming entrance hall that sets the tone for the rest of the home. The sitting room beckons and picture-perfect views of the green. A multi-fuel burner enhances the warmth of the space (available by separate negotiation).
Double doors open into the dining room, offering a seamless flow for entertaining. With plenty of room for a dining table and chairs, as well as a generous under stair cupboard, this space is both practical and inviting. The dining room seamlessly transitions into the well-appointed kitchen, boasting a range of units, ample worktop space, an inset sink, and integrated appliances including a dishwasher. The kitchen extends into another reception room, providing versatile accommodation to suit your lifestyle needs.
Ascending to the first floor, you'll discover three/four bedrooms, offering flexibility for use as additional living space or a home office. The family bathroom and a convenient second WC complete the upstairs layout.
However, it's the outdoor spaces that truly set this property apart. Step outside to be greeted by breathtaking views of the village green. The private garden, enclosed by hedging and a wall, offers a retreat for outdoor relaxation.
To the rear of the property, a door leads to a large storage area, formerly part of the garage, where the oil boiler is conveniently located.
This rarely available detached home offers a unique opportunity to embrace village life in a secluded yet convenient location. With its versatile living spaces, and stunning views, this must be viewed.
SITTING ROOM 21' 7" x 11' 9" (6.6m x 3.6m)
KITCHEN/DINING ROOM 21' 7" x 9' 4" (6.6m x 2.85m)
STUDY/RECEPTION ROOM 12' 9" x 9' 10" (3.9m x 3.0m)
BEDROOM 11' 9" x 11' 9" (3.6m x 3.6m)
BEDROOM 11' 9" x 9' 6" (3.6m x 2.9m)
BEDROOM 9' 4" x 7' 10" (2.85m x 2.4m)
BEDROOM 11' 9" x 9' 10" (3.6m x 3.0m)
BATHROOM
WC
Approaching the property, a lane winds around the edge of the village green, leading to the driveway which provides ample off-road parking for several vehicles. A timber shed offers convenient storage space for outdoor equipment and tools.
Upon entering, you're greeted by a welcoming entrance hall that sets the tone for the rest of the home. The sitting room beckons and picture-perfect views of the green. A multi-fuel burner enhances the warmth of the space (available by separate negotiation).
Double doors open into the dining room, offering a seamless flow for entertaining. With plenty of room for a dining table and chairs, as well as a generous under stair cupboard, this space is both practical and inviting. The dining room seamlessly transitions into the well-appointed kitchen, boasting a range of units, ample worktop space, an inset sink, and integrated appliances including a dishwasher. The kitchen extends into another reception room, providing versatile accommodation to suit your lifestyle needs.
Ascending to the first floor, you'll discover three/four bedrooms, offering flexibility for use as additional living space or a home office. The family bathroom and a convenient second WC complete the upstairs layout.
However, it's the outdoor spaces that truly set this property apart. Step outside to be greeted by breathtaking views of the village green. The private garden, enclosed by hedging and a wall, offers a retreat for outdoor relaxation.
To the rear of the property, a door leads to a large storage area, formerly part of the garage, where the oil boiler is conveniently located.
This rarely available detached home offers a unique opportunity to embrace village life in a secluded yet convenient location. With its versatile living spaces, and stunning views, this must be viewed.
SITTING ROOM 21' 7" x 11' 9" (6.6m x 3.6m)
KITCHEN/DINING ROOM 21' 7" x 9' 4" (6.6m x 2.85m)
STUDY/RECEPTION ROOM 12' 9" x 9' 10" (3.9m x 3.0m)
BEDROOM 11' 9" x 11' 9" (3.6m x 3.6m)
BEDROOM 11' 9" x 9' 6" (3.6m x 2.9m)
BEDROOM 9' 4" x 7' 10" (2.85m x 2.4m)
BEDROOM 11' 9" x 9' 10" (3.6m x 3.0m)
BATHROOM
WC
