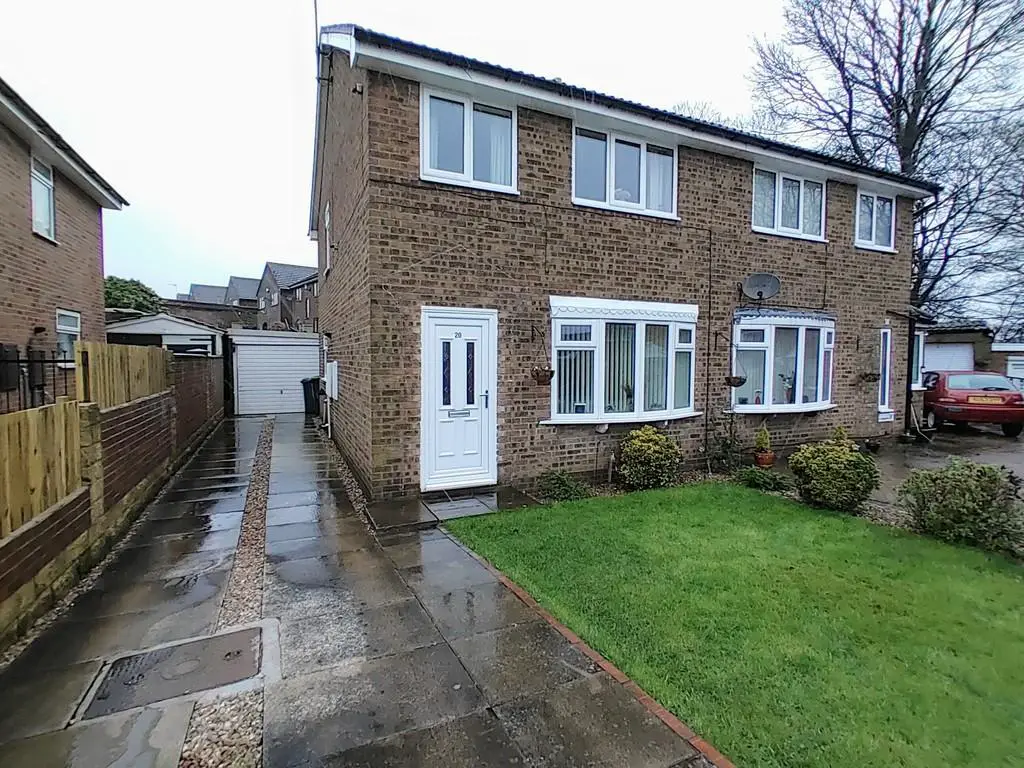
House For Sale £210,000
* THREE BEDROOM SEMI-DETACHED * CUL-DE-SAC POSITION * POPULAR CLAYTON LOCATION * WELL PRESENTED THROUGHOUT * This lovely semi in Clayton enjoys gardens front & rear, off-road parking and a detached single garage, along with UPVC double glazing, gas central heating and a fitted dining-kitchen. Briefly comprising of; Entrance Hall, Lounge, Dining-Kitchen, three first floor Bedrooms & a family Bathroom, drive, garage and gardens.
ENTRANCE HALL A UPVC door leads into the hallway, with stairs off to the first floor, central heating radiator and a door to the lounge.
LOUNGE 14' 1" x 12' 4" (4.29m x 3.76m) Living flame gas fire set in a modern surround with marble back & hearth, bay window to the front elevation and a central heating radiator.
KITCHEN/DINER 15' 3" x 11' 8" (4.65m x 3.56m) Designated dining area with French doors to the rear garden and a fitted kitchen. Fitted base and wall units, laminated work surfaces and splashback wall tiling. Integrated appliances include; a fridge, electric oven, gas hob and extractor. Plumbing for a washing machine, stainless steel sink and drainer, window to the side elevation and a door to the rear garden.
STORE Under-stairs storage cupboard housing the central heating boiler (three years old).
FIRST FLOOR Landing area with a useful airing cupboard, access to the loft, window to the side elevation and a central heating radiator.
BEDROOM ONE 14' 2" x 9' 3" (4.32m x 2.82m) Fitted with wall-to-wall mirrored wardrobes, window to the front elevation and a central heating radiator.
BEDROOM TWO 11' 7" x 9' 3" (3.53m x 2.82m) Fitted with wall-to-wall mirrored wardrobes, window to the rear elevation and a central heating radiator.
BEDROOM THREE 7' 7" x 5' 9" (2.31m x 1.75m) Window to the front elevation an a central heating radiator.
BATHROOM A modern, fully tiled bathroom comprising of a panelled bath with thermostatic shower over and glass screen, pedestal washbasin and a push button WC. Laminate flooring, chrome heated towel rail and a window to the rear elevation.
EXTERNAL To the front of the property is an open-plan driveway and a garden area with a lawn and flowerbeds. The driveway runs down the side of the house to a detached single garage and a gate to the rear garden. The private rear garden comprises of a paved patio seating area, lawn and flowerbeds.
ENTRANCE HALL A UPVC door leads into the hallway, with stairs off to the first floor, central heating radiator and a door to the lounge.
LOUNGE 14' 1" x 12' 4" (4.29m x 3.76m) Living flame gas fire set in a modern surround with marble back & hearth, bay window to the front elevation and a central heating radiator.
KITCHEN/DINER 15' 3" x 11' 8" (4.65m x 3.56m) Designated dining area with French doors to the rear garden and a fitted kitchen. Fitted base and wall units, laminated work surfaces and splashback wall tiling. Integrated appliances include; a fridge, electric oven, gas hob and extractor. Plumbing for a washing machine, stainless steel sink and drainer, window to the side elevation and a door to the rear garden.
STORE Under-stairs storage cupboard housing the central heating boiler (three years old).
FIRST FLOOR Landing area with a useful airing cupboard, access to the loft, window to the side elevation and a central heating radiator.
BEDROOM ONE 14' 2" x 9' 3" (4.32m x 2.82m) Fitted with wall-to-wall mirrored wardrobes, window to the front elevation and a central heating radiator.
BEDROOM TWO 11' 7" x 9' 3" (3.53m x 2.82m) Fitted with wall-to-wall mirrored wardrobes, window to the rear elevation and a central heating radiator.
BEDROOM THREE 7' 7" x 5' 9" (2.31m x 1.75m) Window to the front elevation an a central heating radiator.
BATHROOM A modern, fully tiled bathroom comprising of a panelled bath with thermostatic shower over and glass screen, pedestal washbasin and a push button WC. Laminate flooring, chrome heated towel rail and a window to the rear elevation.
EXTERNAL To the front of the property is an open-plan driveway and a garden area with a lawn and flowerbeds. The driveway runs down the side of the house to a detached single garage and a gate to the rear garden. The private rear garden comprises of a paved patio seating area, lawn and flowerbeds.