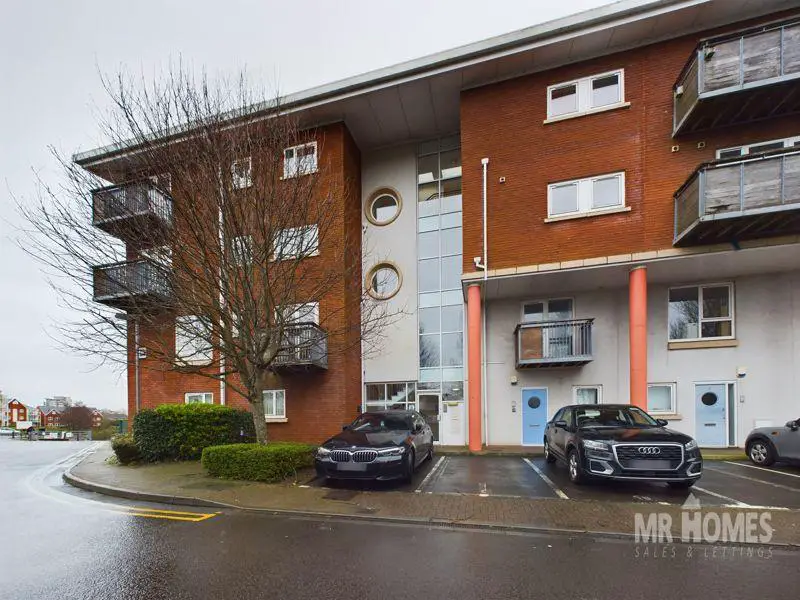
House For Sale £165,000
* Guide Price: £265,000 to £275,000 * - NO CHAIN!!! MOVE STRAIGHT INTO THIS 2-BED GROUND APARTMENT with WATER VIEWS - UNDERGROUND CAR PARKING SPACE VIA ENTRY WITH KEY FOB & ALLOCATED PARKING SPACE TO FRONT OF BUILDING - LONG LEASE 976 YEARS REMAINING - CLOSE TO CARDIFF BAY, CARDIFF ROWING CLUB, CHANNEL VIEW LEISURE & FITNESS CENTRE & THE MARL PLAYING FIELDS - EXCELLENT TRANSPORT LINKS TO THE CITY CENTRE, M4 & CARDIFF BAY - MR HOMES are very pleased to Offer FOR SALE with No Ongoing Chain this 2-Bedroom Ground Floor Apartment, with Level Access and comprises in brief; Secure Communal Entrance, Private Inner Hallway, Door to Entrance Hall, Airing Cupboard housing Pressurised Tank & Electric RCD Consumer Unit, Living Room Open-Plan to the Kitchen/Diner, Water Views achieved from Living Room, Bedroom 1 with En-Suite Shower Room, Bedroom 2 with Water View, Main Bathroom Suite. Allocated Parking Space to Front. Communal Gardens to Rear. Walkways Along River Taff. uPVC Double Glazing Windows (Some are Tilt & Turn Windows), Electric Storage Heaters (No Gas). EPC Rating = Awaiting Assessment... Council Tax Band = E. EARLY VIEWINGS HIGHLY RECOMMENDED - PLEASE CALL US ON[use Contact Agent Button] To Register Your Interest or Book [use Contact Agent Button]-HOMES.CO.UK - FREE MORTGAGE ADVICE AVAILABLE UPON REQUEST...
Secure Communal Entrance
Inner Private Hallway
Entrance Hall - 14' 2'' x 3' 11'' (4.31m x 1.19m)
Fitted Carpet, Wall Mounted Door Entry System & Alarm Panel, Electric Storage Heater, Doors to; Lounge/Kitchen/Diner, Main Bedroom, Bedroom 2 & Airing Cupboard.
Airing Cupboard
Houses Pressurised Tank & Electrical RCD Consumer Unit.
Lounge/ Kitchen/Diner - with Water Views - 25' 0'' x 15' 0'' maximum width 9' 7'' minimum width (7.61m x 4.57m max 2.92m min)
Lounge - Fitted Carpet, uPVC D/g 'Tilt & Turn' Windows with Water Views, Electric Storage Heater, BT, TV & Internet Points.Kitchen/Diner - Vinyl Flooring, Matching Wall & Base Units with Work Surfaces Over & Matching Upstands, 4x Ring Electric Hob & Electric Oven, Stainless Steel Sink, Quarter Bowl & Drainer with Mixer Tap, Plumbed for Washing Machine, Space for Tall Fridge-Freezer, uPVC Obscured D/g Window to Side & uPVC D/g Window to Rear.
Main Bedroom - 11' 5'' x 8' 9'' (3.48m x 2.66m)
Fitted Carpet, Wall Mounted Electric Radiator, uPVC D/g 'Tilt & Turn' Window to Side - (looks down Jim Driscoll Way, Channel View Leisure & Fitness Centre, & Cardiff Rowing Club). Door into En-Suite.
En-Suite - 5' 6'' x 4' 8'' (1.68m x 1.42m)
Tiled Flooring, Walk-In-Shower Cubicle, Close-Coupled W.c, Wash Hand Basin with Mixer Tap & Vanity Cupboard, Wall Mounted Electric Extractor Fan, Shaver Point & Electric Radiator.
Bedroom 2 - 12' 3'' x 7' 6'' (3.73m x 2.28m)
Fitted Carpet, uPVC D/g Window with View of Water, Electric Radiator, 2x Horizontal High uPVC Obscured D/g Windows to Side. TV Aerial Point & Internet Point.
Main Bathroom - 6' 5'' x 5' 6'' (1.95m x 1.68m)
Tiled Flooring, Panel Bath with Mixer Tap & Attached Shower, with Rainfall & Handheld Shower Heads, Wash Hand Basin Mixer Tap, vanity Cupboard, Close-Coupled W.c,Wall Mounted Electric Extractor Fan & Electric Radiator.
Outside Communal Gardens.
Underground Car Parking Space via Key Fob Entry & Allocated Parking Space to Front.
The Marl Playing Fields to the Front of the Building.
Council Tax Band: E
Tenure: Leasehold
Lease Years Remaining: 976
Ground Rent: £75.00 per year
Ground Rent Review Period: 5 years
Ground Rent Increase: 0.01%
Service Charge: £2136.00 per year
Secure Communal Entrance
Inner Private Hallway
Entrance Hall - 14' 2'' x 3' 11'' (4.31m x 1.19m)
Fitted Carpet, Wall Mounted Door Entry System & Alarm Panel, Electric Storage Heater, Doors to; Lounge/Kitchen/Diner, Main Bedroom, Bedroom 2 & Airing Cupboard.
Airing Cupboard
Houses Pressurised Tank & Electrical RCD Consumer Unit.
Lounge/ Kitchen/Diner - with Water Views - 25' 0'' x 15' 0'' maximum width 9' 7'' minimum width (7.61m x 4.57m max 2.92m min)
Lounge - Fitted Carpet, uPVC D/g 'Tilt & Turn' Windows with Water Views, Electric Storage Heater, BT, TV & Internet Points.Kitchen/Diner - Vinyl Flooring, Matching Wall & Base Units with Work Surfaces Over & Matching Upstands, 4x Ring Electric Hob & Electric Oven, Stainless Steel Sink, Quarter Bowl & Drainer with Mixer Tap, Plumbed for Washing Machine, Space for Tall Fridge-Freezer, uPVC Obscured D/g Window to Side & uPVC D/g Window to Rear.
Main Bedroom - 11' 5'' x 8' 9'' (3.48m x 2.66m)
Fitted Carpet, Wall Mounted Electric Radiator, uPVC D/g 'Tilt & Turn' Window to Side - (looks down Jim Driscoll Way, Channel View Leisure & Fitness Centre, & Cardiff Rowing Club). Door into En-Suite.
En-Suite - 5' 6'' x 4' 8'' (1.68m x 1.42m)
Tiled Flooring, Walk-In-Shower Cubicle, Close-Coupled W.c, Wash Hand Basin with Mixer Tap & Vanity Cupboard, Wall Mounted Electric Extractor Fan, Shaver Point & Electric Radiator.
Bedroom 2 - 12' 3'' x 7' 6'' (3.73m x 2.28m)
Fitted Carpet, uPVC D/g Window with View of Water, Electric Radiator, 2x Horizontal High uPVC Obscured D/g Windows to Side. TV Aerial Point & Internet Point.
Main Bathroom - 6' 5'' x 5' 6'' (1.95m x 1.68m)
Tiled Flooring, Panel Bath with Mixer Tap & Attached Shower, with Rainfall & Handheld Shower Heads, Wash Hand Basin Mixer Tap, vanity Cupboard, Close-Coupled W.c,Wall Mounted Electric Extractor Fan & Electric Radiator.
Outside Communal Gardens.
Underground Car Parking Space via Key Fob Entry & Allocated Parking Space to Front.
The Marl Playing Fields to the Front of the Building.
Council Tax Band: E
Tenure: Leasehold
Lease Years Remaining: 976
Ground Rent: £75.00 per year
Ground Rent Review Period: 5 years
Ground Rent Increase: 0.01%
Service Charge: £2136.00 per year
