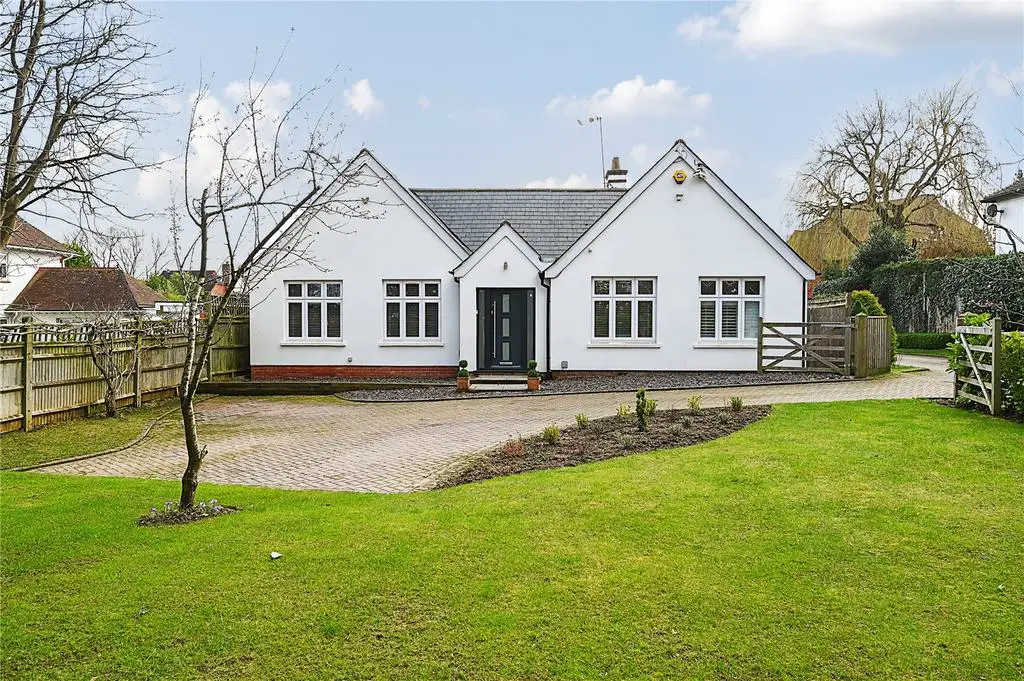
House For Sale £900,000
A rarely available four bedroom detached bungalow presented in excellent order throughout in a sought after position on the edge of Burgess Hill with a flexible layout, south facing rear garden and ample parking.
DESCRIPTION
The property is situated on the favoured southern side of town on the prestigious Folders Lane within easy walking distance of open fields and the 188 acres of Ditchling Nature Reserve. Birchwood Grove Primary School and Burgess Hill Girls School are also within walking distance, whilst the town centre and mainline railway station are approximately 1 mile away. Constructed in the 1930s, the property has recently been significantly extended and completely refurbished, and now offers bright and spacious accommodation with a flexible layout and sunny south facing rear aspect.
The main features of the property include:
• Entrance Porch leads to the Entrance Hall
• Large Third Bedroom to the front and Bedroom Four which could also be used as an office.
• Family Bathroom featuring a free standing claw foot bath, shower cubicle, WC, wash basin with fitted vanity unit under, and tiled walls and floor.
• Kitchen Fully fitted with a range of wall and base units and granite work tops with butler sink. There is a Cuisine Master double oven with 5 ring electric hob and overhead extractor fan. There is space and plumbing for a washing machine and fridge freezer. The kitchen gives way to:
• Dining Area which opens up to:
• Sun Room with double doors opening to the rear terrace. The dining area is open plan to:
• Living Room with the different areas separated by a stunning feature gas fireplace set into the wall. The living area has double doors opening to the rear garden.
• Bedroom Two is located to the front and has an En-Suite Shower Room with shower cubicle, WC, wash basin with fitted vanity unit with tiled walls and floor.
• The Main Bedroom is to the rear and has a sunny double aspect with separate Dressing Area, double doors out to the rear terrace and an En-Suite Shower Room featuring a shower cubicle, WC, wash basin with vanity unit and tiled walls and floor
OUTSIDE
To the front the property is approached through a private gated entrance leading to a parking area. The front garden is laid to lawn with several borders and mature trees, enclosed with fencing and established hedging. The rear garden is also enclosed with mature hedging and fencing and enjoys sunny south facing aspect with a paved terrace leading from the back of the house to the lawn which has borders and raised vegetable
gardens. There is a timber shed.