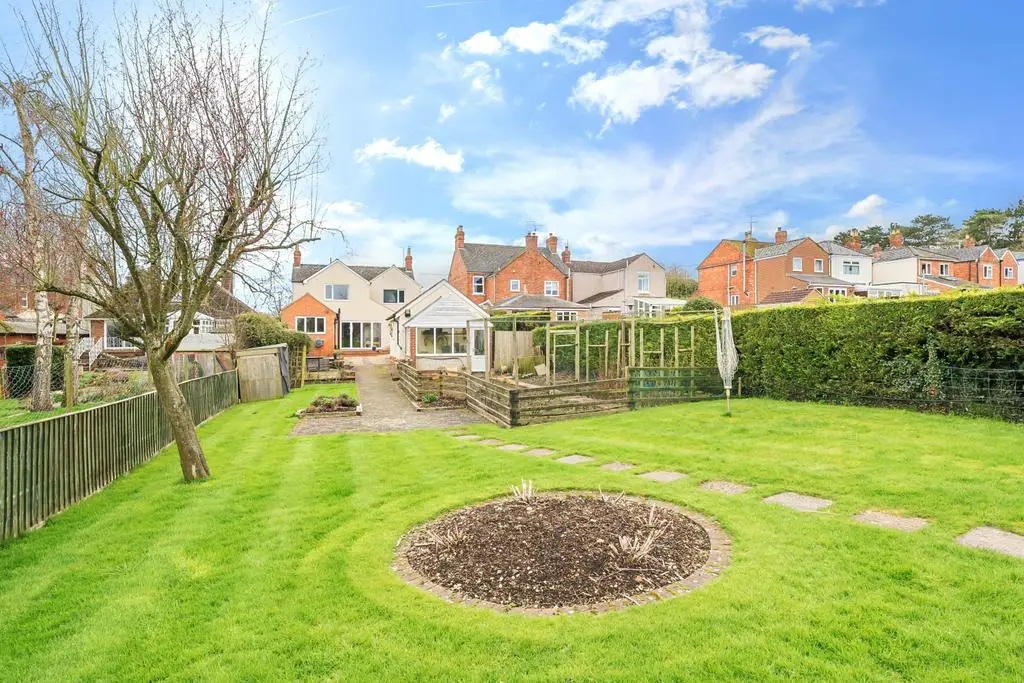
House For Sale £650,000
The Hyde is one of the most prestigious roads in the area and this charming detached home is certainly befitting of such an accolade. Having undergone significant extension and renovation by the current owners there is now a superb blend of modern living with the exterior charm of a period house.
At the front of the house is driveway parking for 3-4 cars vehicular access down the side to the single detached garage tucked away behind the house. Pass through the front porch and you are welcomed by a beautiful stained glass door which gives you a sneak peek through to the rear extension and approx 160ft garden beyond. To the left is the lounge with a feature fireplace making a perfect snug for relaxing in front of the TV and on the opposite side of the hallway is the formal dining room which could also double up as another TV or children's playroom.
The rear portion of the house is part of the significant two-storey extension creating a wonderful central nucleus, ideal for modern family living. The open plan layout provides a seating area in front of a fireplace where you can install a wood burning stove if you wish and a fantastic dining area with concertina doors opening onto the gardens. This creates a phenomenal fusion of inside and outside and is perfect for summer BBQ parties. The shaker-style kitchen is set off to the side and comes fully fitted with an electric fan oven and plate warming drawer beneath, fridge/freezer, dishwasher, and range cooker
Leading off the family room is a separate utility room with a barn-style door which is an ideal bedding area for those with dogs as there is also a separate door leading outside to avoid bringing muddy wellies and paws through the house. There is plumbing for a washing machine and also a separate shower room with WC and basin.
Heading upstairs are four double bedrooms and a bathroom. Two of the bedrooms look out across the fields to the front of the house and have feature cast iron fireplaces. The master bedroom has built-in wardrobes spanning the length of the room, so you will not be short on storage space. The bathroom is very stylishly kitted out with an oversized bath with a shower above, WC, basin, and skylight flooding the room with natural light. There is a further double bedroom looking out over the garden and the master bedroom has fantastic far-reaching views of the Wiltshire countryside. Although there is no ensuite, all the plumbing would be easily connected to the main bathroom, should you wish to have one installed.
Outside, the rear garden reaches approximately 160ft and is laid out in several sections. There is a paved patio area leading immediately from the family room which is an ideal spot for al fresco dining and BBQs. A flagstone path leads up through the rest of the garden passing the potting shed and vegetable patch to the top where there is a children's play area.
Purton is a large village located about 4 miles to the north-west of Swindon which has a vast array of shopping opportunities and direct mainline railway services to London Paddington (approx. 58mins). Junction 16 on the M4 is a 10-minute drive. Purton itself has plentiful local amenities including a village hall, library, primary and secondary schools, a number of pubs, hairdressers, a butcher, a convenience store, and multiple takeaway shops. The Cotswold Water Park is within a 15-minute drive which is an enormous playground for water sports enthusiasts.