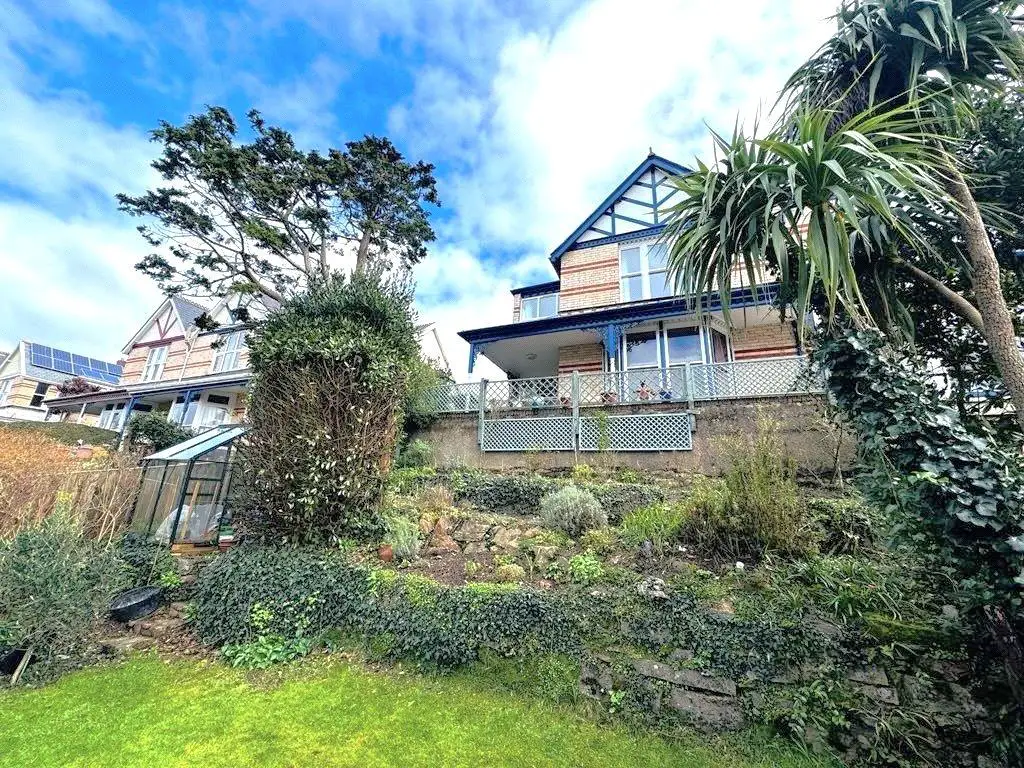
House For Sale £440,000
14. St. Brannocks Park Road is an attractive and substantial semi-detached period house, situated within a desirable location. It offers spacious and flexible accommodation and benefits from many period and character features, including feature fireplaces, original tiled flooring and high ceilings with large ceiling roses and cornicing.
The property has been recently improved with a new kitchen, new bathroom and redecorated throughout, ensuring the heritage of the property is on show. The property also benefits from terraced gardens and fantastic views over the town and towards The Torrs.
The accommodation on the ground floor comprises of an entrance porch leading into a spacious entrance hall via stained glass double doors lined with original Minton tiles. There is a useful under stair storage cupboard.
A doorway leads into a dining room that has had the entrance to the kitchen enlarged, resulting in a modern open plan space yet still retaining each rooms identity. The dining room is full of original features such as stained glass windows, exposed wooden flooring and feature fireplace. There is enough space for a large table as well as a range of other furniture, giving this space plenty of flexibility. The kitchen has been recently modernised with a sage green shaker style kitchen with integrated electric hob and cooker, metro tile splashback and ceramic sink and drainer. There is space for a fridge freezer with a utility room with space and plumbing for a washing machine and tumble dryer alongside plenty of shelving to double as a walk in larder. A separate WC can be found via the access to the rear entrance.
The large lounge is flooded with natural light due to the huge bay window and secondary widow, ensuring that the views over towards The Torrs are in view. With further exposed wooden flooring and feature fireplace and ornate tiling
The first floor offers a recently replaced family bathroom with walk in shower cubicle, panel bather with a vanity unit with wash hand basin and WC., three double bedrooms with the master having stunning views and a wash hand basin and work surface with the 4th single bedroom currently being used as a walk in wardrobe.
An excellent opportunity to convert the loft to additional living accommodation, subject to the necessary planning and consents. The property is within distance to the Town Centre with all its amenities and attractions and the picturesque Bicclescombe Park with lake, landscaped gardens, tennis courts, café and children’s play area is also a short walk away.
Agents Notes: The large shed in the rear garden will not remain.
From our office on Ilfracombe High Street, head in a westerly direction on to St. Brannocks road. St Brannocks Park Road can be found on the left hand side to the main road and on reaching the T junction at the top of the road the property can be found almost opposite looking back down the road.
The property has been recently improved with a new kitchen, new bathroom and redecorated throughout, ensuring the heritage of the property is on show. The property also benefits from terraced gardens and fantastic views over the town and towards The Torrs.
The accommodation on the ground floor comprises of an entrance porch leading into a spacious entrance hall via stained glass double doors lined with original Minton tiles. There is a useful under stair storage cupboard.
A doorway leads into a dining room that has had the entrance to the kitchen enlarged, resulting in a modern open plan space yet still retaining each rooms identity. The dining room is full of original features such as stained glass windows, exposed wooden flooring and feature fireplace. There is enough space for a large table as well as a range of other furniture, giving this space plenty of flexibility. The kitchen has been recently modernised with a sage green shaker style kitchen with integrated electric hob and cooker, metro tile splashback and ceramic sink and drainer. There is space for a fridge freezer with a utility room with space and plumbing for a washing machine and tumble dryer alongside plenty of shelving to double as a walk in larder. A separate WC can be found via the access to the rear entrance.
The large lounge is flooded with natural light due to the huge bay window and secondary widow, ensuring that the views over towards The Torrs are in view. With further exposed wooden flooring and feature fireplace and ornate tiling
The first floor offers a recently replaced family bathroom with walk in shower cubicle, panel bather with a vanity unit with wash hand basin and WC., three double bedrooms with the master having stunning views and a wash hand basin and work surface with the 4th single bedroom currently being used as a walk in wardrobe.
An excellent opportunity to convert the loft to additional living accommodation, subject to the necessary planning and consents. The property is within distance to the Town Centre with all its amenities and attractions and the picturesque Bicclescombe Park with lake, landscaped gardens, tennis courts, café and children’s play area is also a short walk away.
Agents Notes: The large shed in the rear garden will not remain.
From our office on Ilfracombe High Street, head in a westerly direction on to St. Brannocks road. St Brannocks Park Road can be found on the left hand side to the main road and on reaching the T junction at the top of the road the property can be found almost opposite looking back down the road.