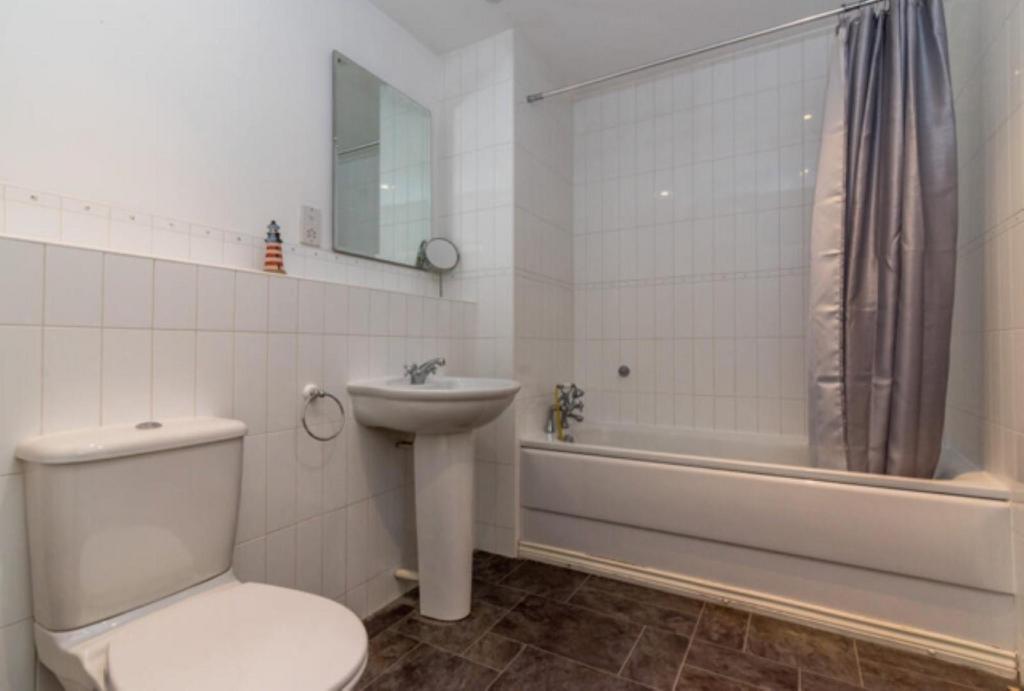
3 bed Flat For Sale £325,000
This attractive development, set just off the Four Oaks Road, Foxton Mansion is set in a mature tree lined position behind electric, remoted controlled gates. The spacious, deceptive and well proportioned luxury apartment, is further complemented by the provision of gas central heating and double glazing (both where specified). Set in a well regarded, sought after location within a few hundred metres of public transport links including both bus and train links by way of the Cross City rail line at Four Oaks station. The property is similarly placed for facilities in Mere Green having a variety of shops, restaurants and other amenities. The accommodation comprises of deep reception hall, attractive lounge/dining area, comprehensively fitted breakfast kitchen with a range of integrated appliances, substantial master bedroom with wardrobes and en-suite, additionally there are two further generous bedrooms, the second having a Jack and Jill en-suite facility and hallway/access to bedroom three. To fully appreciate the property on offer, it's delightful position and further features, we highly recommend an internal inspection. A freehold property set in council tax band F.
Set back from the roadway behind a gated driveway having side intercom video system, there are attractive gardens with mature trees and the property has a parking space directly to the side of the apartment, access is gained via:
COMMUNAL HALL: This large, welcoming reception area has lighting and lift, stairs lead off to the second floor landing where there are two additional windows and lighting, access is gained via a feature doorway with matching doors throughout.
DEEP RECEPTION HALL: 27'3" in length Having double radiator, coved ceiling, halogen spotlights, airing cupboard, double doors to:
THROUGH LOUNGE/DINING ROOM: 23' max / 16'9" min x 14'8" max / 11'10" min Pvc double glazed window to front, two double glazed windows to side, two radiators, coved ceiling with two light points.
FITTED BREAKFAST KITCHEN: 11'10" x 8'2" One and a half bowl stainless steel sink unit with double base unit beneath, there is a range of fitted units in a modern finish to both base and wall level including drawers, integrated dishwasher, washing machine, work surfaces with inset flush fitting hob and extractor canopy over, tiled splash backs.
BEDROOM ONE: 15'4" max / 11'6" min x 15'9" max / 5'10" min Pvc double glazed window to front, double radiator, double built-in wardrobes and storage cupboard off.
EN-SUITE BATHROOM: Matching white suite comprising bath, walk-in shower cubicle with multi-head shower, splash screen, wash hand basin, low flushing wc, tiled splash backs, chrome ladder style radiator, recessed spot lights, extractor fan.
BEDROOM TWO: 13'9" max / 11'4" min x 10'8" max / 6' min Pvc double glazed window to side, radiator, ceiling light point, double built-in wardrobes.
FAMILY BATHROOM: Being of a Jack and Jill style thus having door to main hallway, the suite is provided in white with bath, having mixer shower unit, wash hand basin, low flushing wc, tiled splash backs, chrome ladder style radiator, recessed spot lights, extractor fan.
BEDROOM THREE: 12'9" max / 8'9" min x 10'6" max / 6'9" min Pvc double glazed window to side, radiator, ceiling light points.
Set back from the roadway behind a gated driveway having side intercom video system, there are attractive gardens with mature trees and the property has a parking space directly to the side of the apartment, access is gained via:
COMMUNAL HALL: This large, welcoming reception area has lighting and lift, stairs lead off to the second floor landing where there are two additional windows and lighting, access is gained via a feature doorway with matching doors throughout.
DEEP RECEPTION HALL: 27'3" in length Having double radiator, coved ceiling, halogen spotlights, airing cupboard, double doors to:
THROUGH LOUNGE/DINING ROOM: 23' max / 16'9" min x 14'8" max / 11'10" min Pvc double glazed window to front, two double glazed windows to side, two radiators, coved ceiling with two light points.
FITTED BREAKFAST KITCHEN: 11'10" x 8'2" One and a half bowl stainless steel sink unit with double base unit beneath, there is a range of fitted units in a modern finish to both base and wall level including drawers, integrated dishwasher, washing machine, work surfaces with inset flush fitting hob and extractor canopy over, tiled splash backs.
BEDROOM ONE: 15'4" max / 11'6" min x 15'9" max / 5'10" min Pvc double glazed window to front, double radiator, double built-in wardrobes and storage cupboard off.
EN-SUITE BATHROOM: Matching white suite comprising bath, walk-in shower cubicle with multi-head shower, splash screen, wash hand basin, low flushing wc, tiled splash backs, chrome ladder style radiator, recessed spot lights, extractor fan.
BEDROOM TWO: 13'9" max / 11'4" min x 10'8" max / 6' min Pvc double glazed window to side, radiator, ceiling light point, double built-in wardrobes.
FAMILY BATHROOM: Being of a Jack and Jill style thus having door to main hallway, the suite is provided in white with bath, having mixer shower unit, wash hand basin, low flushing wc, tiled splash backs, chrome ladder style radiator, recessed spot lights, extractor fan.
BEDROOM THREE: 12'9" max / 8'9" min x 10'6" max / 6'9" min Pvc double glazed window to side, radiator, ceiling light points.