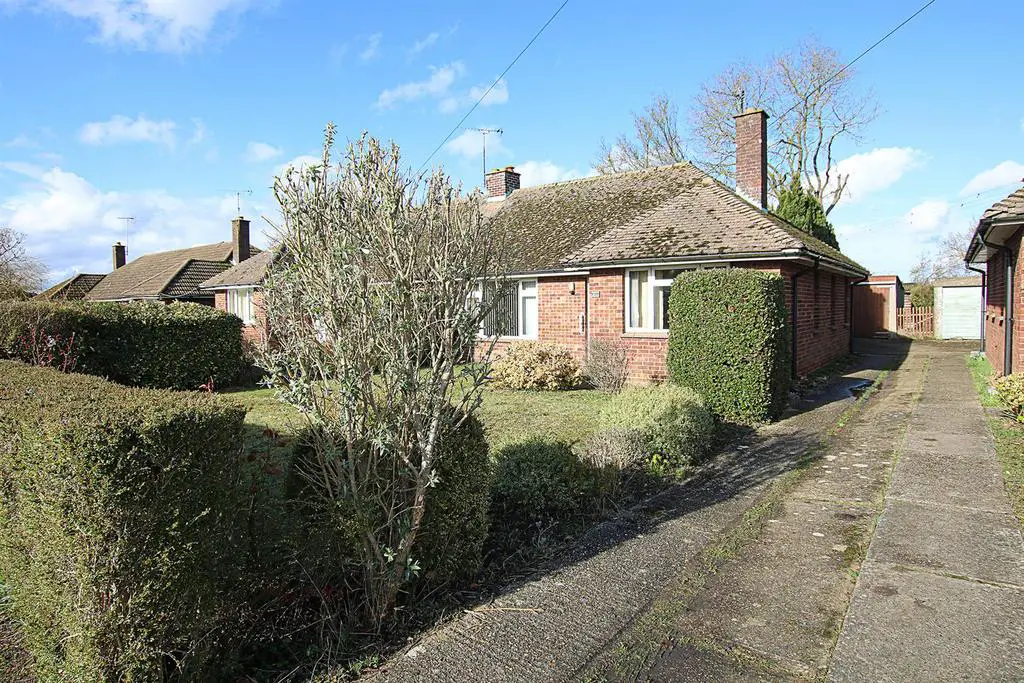
House For Sale £305,000
A rare opportunity to purchase this 2 bedroom, semi detached bungalow set in the ever desirable village of Stetchworth and offering superb scope for updating and extension (Subject to the usual planning consents).
Set in a quiet cul-de-sac and backing on to open fields, the bungalow offers superb scope for updating and extension (Subject to the usual planning consents).
The property benefits from entrance hall, sitting room, kitchen, bathroom and two double bedrooms. Externally, a generous plot with detached garage and parking.
Entrance Hall - With with uPVC entrance door, electric storage heater.
Sitting Room - 4.4 x 3.5 (14'5" x 11'5") - With open fire with tiled surround, electric storage heater, uPVC window to front aspect.
Kitchen - 3.1 x 2.3 (10'2" x 7'6") - With inset stainless steel sink with drainer and mixer tap over, space and plumbing for washing machine, space for cooker, AGA (not in working order), pantry cupboard, uPVC window to rear aspect, opening leading to:
Rear Lobby - With storage and uPVC door to rear aspect.
Bedroom 1 - 3.7 x 2.8 (12'1" x 9'2") - With uPVC window to front aspect, electric storage heater, built in cupboard.
Bedroom 2 - 3.5 x 2.9 (11'5" x 9'6") - With uPVC windows to rear and side aspects, electric storage heater.
Bathroom - With paneled bath, low level WC, pedestal hand wash basin, airing cupboard, uPVC window to rear aspect, electric storage heater.
Outside - The property is approached via a driveway leading to the garage (driveway shared with neighbouring property) and footpath to front door.
Front garden laid to lawn with mature shrub and hedge borders.
To the rear the property benefits from a garden of circa 70ft in length, with shrub and hedge borders, shed and garage with power and light.
Property Information - EPC (E)
Tenure - Freehold
Council Tax Band - (C) East Cambridgeshire
Property Type - Semi Detached Bungalow
Property Construction - Standard
Number & Types of Room - Please refer to the floorplan
Square Footage - 700
Parking - detached garage, off street parking
Electric Supply - Mains Supply
Water Supply - Mains Supply
Sewerage - Mains
Heating sources - Electric Storage Heating
Broadband Connected - Yes
Broadband Type - Ultrafast Available Max download 1000 Mbps Max upload 220 Mbps
Mobile Signal/Coverage - Outdoor Coverage Good
Rights of Way, Easements, Covenants - Neighbouring property has joint access over the driveway to access their garage
Set in a quiet cul-de-sac and backing on to open fields, the bungalow offers superb scope for updating and extension (Subject to the usual planning consents).
The property benefits from entrance hall, sitting room, kitchen, bathroom and two double bedrooms. Externally, a generous plot with detached garage and parking.
Entrance Hall - With with uPVC entrance door, electric storage heater.
Sitting Room - 4.4 x 3.5 (14'5" x 11'5") - With open fire with tiled surround, electric storage heater, uPVC window to front aspect.
Kitchen - 3.1 x 2.3 (10'2" x 7'6") - With inset stainless steel sink with drainer and mixer tap over, space and plumbing for washing machine, space for cooker, AGA (not in working order), pantry cupboard, uPVC window to rear aspect, opening leading to:
Rear Lobby - With storage and uPVC door to rear aspect.
Bedroom 1 - 3.7 x 2.8 (12'1" x 9'2") - With uPVC window to front aspect, electric storage heater, built in cupboard.
Bedroom 2 - 3.5 x 2.9 (11'5" x 9'6") - With uPVC windows to rear and side aspects, electric storage heater.
Bathroom - With paneled bath, low level WC, pedestal hand wash basin, airing cupboard, uPVC window to rear aspect, electric storage heater.
Outside - The property is approached via a driveway leading to the garage (driveway shared with neighbouring property) and footpath to front door.
Front garden laid to lawn with mature shrub and hedge borders.
To the rear the property benefits from a garden of circa 70ft in length, with shrub and hedge borders, shed and garage with power and light.
Property Information - EPC (E)
Tenure - Freehold
Council Tax Band - (C) East Cambridgeshire
Property Type - Semi Detached Bungalow
Property Construction - Standard
Number & Types of Room - Please refer to the floorplan
Square Footage - 700
Parking - detached garage, off street parking
Electric Supply - Mains Supply
Water Supply - Mains Supply
Sewerage - Mains
Heating sources - Electric Storage Heating
Broadband Connected - Yes
Broadband Type - Ultrafast Available Max download 1000 Mbps Max upload 220 Mbps
Mobile Signal/Coverage - Outdoor Coverage Good
Rights of Way, Easements, Covenants - Neighbouring property has joint access over the driveway to access their garage
