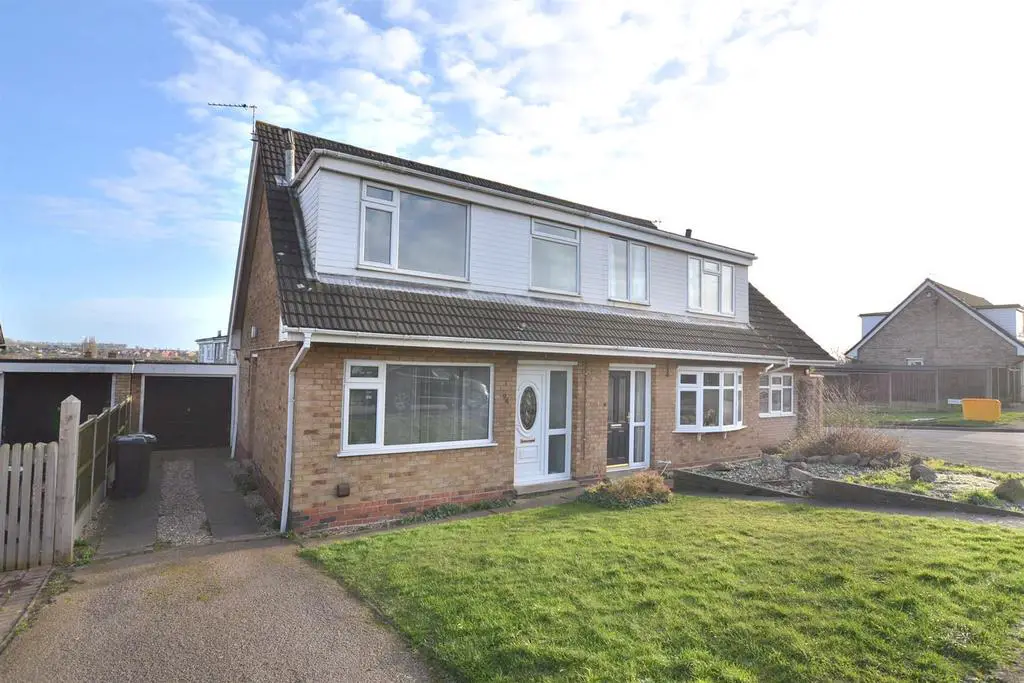
House For Sale £219,500
THIS THREE BEDROOM SEMI DETACHED PROPERTY ENJOYS MODERN DECOR. AND BENEFITS FROM A WORCESTER BOSCH COMBINATION BOILER AND UPVC DOUBLE GLAZING. The accommodation in brief comprises: reception hall, living room, separate dining room and fitted kitchen. On the first floor a landing gives way to three bedrooms and a bathroom fitted with a white three piece suite. Outside there are gardens to the front and rear (the rear garden having a private rear aspect). There is a driveway and garaging. The property is offered with no upward chain. EPC Rating D.
uPVC double glazed entrance door with adjacent opaque glass windows through to the reception hall.
Reception Hall - The reception hall has stairs accessing the first floor, storage cupboard, radiator and doors accessing the living room and dining room (with access to the fitted kitchen).
Living Room - 3.05m x 3.84m (10' x 12'7") - uPVC double glazed window to the front elevation. Radiator.
Dining Room - 3.40m x 2.59m (11'2" x 8'6") - (Including storage cupboard)
uPVC double glazed window to the rear elevation, radiator and built-in storage cupboard. Access to the fitted kitchen.
Fitted Kitchen - 3.38m x 2.31m (11'1" x 7'7") - The kitchen is fitted with a single drainer stainless steel sink unit with mixer tap over and cupboards under, fitted units to the wall and base, roll edge work surface and tiled surround. Space for a tall standing fridge freezer and integrated induction hob with oven under and extractor fan over. Wall mounted Worcester Bosch combination gas fed boiler, plumbing for washing machine ,uPVC double glazed window to the rear elevation and uPVC double glazed door with inset opaque glass windows to the side elevation.
On The First Floor - On the first floor a landing gives way to three bedrooms and a bathroom fitted with a white three piece suite. Storage cupboard.
Bedroom One - 3.86m x 3.05m (12'8" x 10') - uPVC double glazed window to the front elevation. Radiator.
Bedroom Two - 3.40m x 2.64m (11'2" x 8'8") - uPVC double glazed window to the rear elevation. Radiator.
Bedroom Three - 2.72m x 2.01m (8'11" x 6'7") - (Including stair bulk head)
uPVC double glazed window to the front elevation. Radiator.
Bathroom - The bathroom is fitted with a white three piece suite comprising: panel bath with shower over, low flush WC, pedestal wash hand basin, two uPVC double glazed opaque glass windows to the rear elevation and heated chrome towel rail.
Outside - To the front of the property is a lawned front garden and a driveway providing off road car standing. The driveway continues to the brick built garage.
The brick built garage has an up and over door and uPVC double glazed window to the side elevation.
The rear garden has privacy to the plot and is of low maintenance with gravelled and slabbed patio areas and a further area to the rear of the garage.
uPVC double glazed entrance door with adjacent opaque glass windows through to the reception hall.
Reception Hall - The reception hall has stairs accessing the first floor, storage cupboard, radiator and doors accessing the living room and dining room (with access to the fitted kitchen).
Living Room - 3.05m x 3.84m (10' x 12'7") - uPVC double glazed window to the front elevation. Radiator.
Dining Room - 3.40m x 2.59m (11'2" x 8'6") - (Including storage cupboard)
uPVC double glazed window to the rear elevation, radiator and built-in storage cupboard. Access to the fitted kitchen.
Fitted Kitchen - 3.38m x 2.31m (11'1" x 7'7") - The kitchen is fitted with a single drainer stainless steel sink unit with mixer tap over and cupboards under, fitted units to the wall and base, roll edge work surface and tiled surround. Space for a tall standing fridge freezer and integrated induction hob with oven under and extractor fan over. Wall mounted Worcester Bosch combination gas fed boiler, plumbing for washing machine ,uPVC double glazed window to the rear elevation and uPVC double glazed door with inset opaque glass windows to the side elevation.
On The First Floor - On the first floor a landing gives way to three bedrooms and a bathroom fitted with a white three piece suite. Storage cupboard.
Bedroom One - 3.86m x 3.05m (12'8" x 10') - uPVC double glazed window to the front elevation. Radiator.
Bedroom Two - 3.40m x 2.64m (11'2" x 8'8") - uPVC double glazed window to the rear elevation. Radiator.
Bedroom Three - 2.72m x 2.01m (8'11" x 6'7") - (Including stair bulk head)
uPVC double glazed window to the front elevation. Radiator.
Bathroom - The bathroom is fitted with a white three piece suite comprising: panel bath with shower over, low flush WC, pedestal wash hand basin, two uPVC double glazed opaque glass windows to the rear elevation and heated chrome towel rail.
Outside - To the front of the property is a lawned front garden and a driveway providing off road car standing. The driveway continues to the brick built garage.
The brick built garage has an up and over door and uPVC double glazed window to the side elevation.
The rear garden has privacy to the plot and is of low maintenance with gravelled and slabbed patio areas and a further area to the rear of the garage.