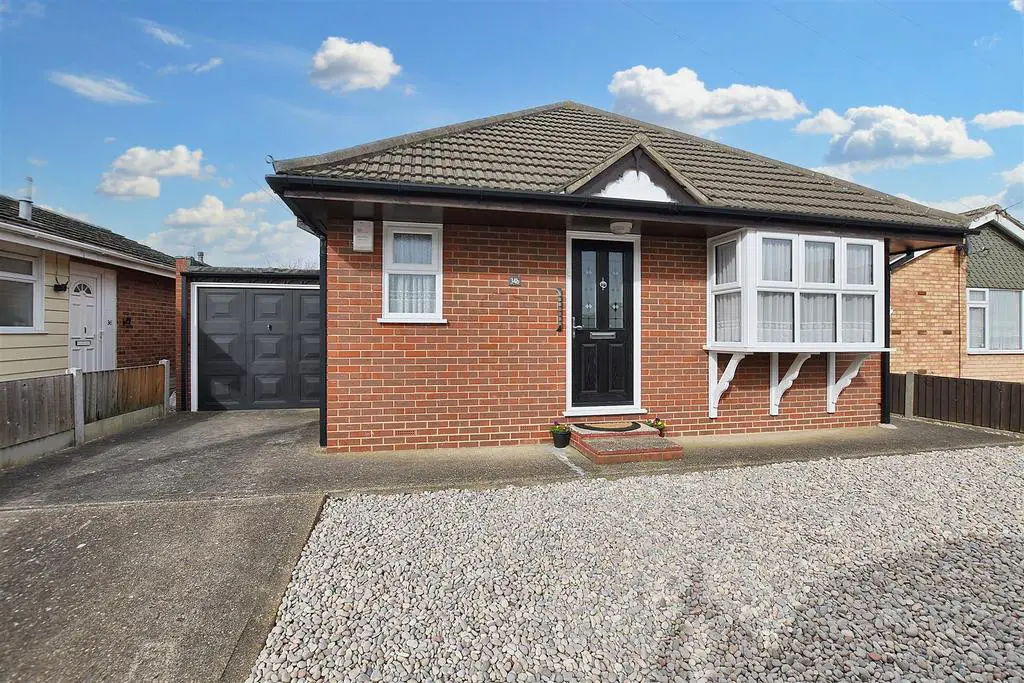
House For Sale £260,000
Richard Poyntz & Company has the pleasure of offering for sale this captivating much larger than average one bedroom detached bungalow situated in a popular residential location being a short distance to Canvey Town Centre with Schools, Shops & Bus Routes all within easy reach. The property itself to the front has a driveway that leads to a garage and to the rear of the property is a mainly lawned rear garden. Internally you have ample living accommodation throughout including a spacious hallway, three-piece bathroom, superb-sized double bedroom, excellent-sized lounge to the rear of the property and completing the accommodation is a large kitchen with units at base and eye level. The property also boasts gas-fired central heating, UPVC double-glazed windows and doors throughout including a composite-style entrance door to the front, the property is offered with no onward chain and viewing comes highly recommended.
Hallway - Composite entrance door with obscure double glazed insets to the front giving access to a large hallway, coved textured ceiling, loft hatch, radiator, doors off to accommodation, airing cupboard with radiator within the cupboard, carpet
Lounge - 4.39m x 3.33m (14'5 x 10'11) - Excellent sized lounge, coved textured ceiling, UPVC double glazed sliding patio doors to the rear giving access to the garden, radiator, carpet
Kitchen - 4.39m x 2.18m (14'5 x 7'2) - Outstanding sized room, coved textured ceiling, UPVC obscure double glazed window to the rear plus half obscured UPVC double glazed door to rear giving access to the garden, base and eye level units with matching drawers, rolled top worksurfaces over incorporating one and a quarter sink and drainer with mixer taps, tiling to splashback, space for various appliances, vinyl floor covering
Bedroom - 3.48m x 3.33m (11'5 x 10'11) - Superb-sized double bedroom coved textured ceiling, UPVC double glazed bay window to the front, radiator, carpet
Bathroom - Coved textured ceiling, obscure UPVC double glazed window to the front, radiator, attractive tiling to walls, vinyl floor covering, three piece white suite comprising of level handle wc, panelled bath with chrome taps, pedestal wash hand with chrome taps.
Exterior -
Front Garden - Has hardstanding driveway leading to garage, with decorative stones and step up to entrance door, fenced to one boundary
Rear Garden - Lawned with decorative stones to borders, fenced to boundaries, gate to side.
Garage - 5.03m x 2.72m (16'6 x 8'11) - Up and over door, power and light connected, half glazed door giving access to the garden, combination boiler
Hallway - Composite entrance door with obscure double glazed insets to the front giving access to a large hallway, coved textured ceiling, loft hatch, radiator, doors off to accommodation, airing cupboard with radiator within the cupboard, carpet
Lounge - 4.39m x 3.33m (14'5 x 10'11) - Excellent sized lounge, coved textured ceiling, UPVC double glazed sliding patio doors to the rear giving access to the garden, radiator, carpet
Kitchen - 4.39m x 2.18m (14'5 x 7'2) - Outstanding sized room, coved textured ceiling, UPVC obscure double glazed window to the rear plus half obscured UPVC double glazed door to rear giving access to the garden, base and eye level units with matching drawers, rolled top worksurfaces over incorporating one and a quarter sink and drainer with mixer taps, tiling to splashback, space for various appliances, vinyl floor covering
Bedroom - 3.48m x 3.33m (11'5 x 10'11) - Superb-sized double bedroom coved textured ceiling, UPVC double glazed bay window to the front, radiator, carpet
Bathroom - Coved textured ceiling, obscure UPVC double glazed window to the front, radiator, attractive tiling to walls, vinyl floor covering, three piece white suite comprising of level handle wc, panelled bath with chrome taps, pedestal wash hand with chrome taps.
Exterior -
Front Garden - Has hardstanding driveway leading to garage, with decorative stones and step up to entrance door, fenced to one boundary
Rear Garden - Lawned with decorative stones to borders, fenced to boundaries, gate to side.
Garage - 5.03m x 2.72m (16'6 x 8'11) - Up and over door, power and light connected, half glazed door giving access to the garden, combination boiler
Houses For Sale Merlin Court
Houses For Sale Paarl Road
Houses For Sale Waarden Road
Houses For Sale Roland Lane
Houses For Sale Bulow Avenue
Houses For Sale Vaulx Road
Houses For Sale Vaagen Road
Houses For Sale Urmond Road
Houses For Sale Beatrice Avenue
Houses For Sale Letzen Road
Houses For Sale Waarem Avenue
Houses For Sale Paarl Road
Houses For Sale Waarden Road
Houses For Sale Roland Lane
Houses For Sale Bulow Avenue
Houses For Sale Vaulx Road
Houses For Sale Vaagen Road
Houses For Sale Urmond Road
Houses For Sale Beatrice Avenue
Houses For Sale Letzen Road
Houses For Sale Waarem Avenue
