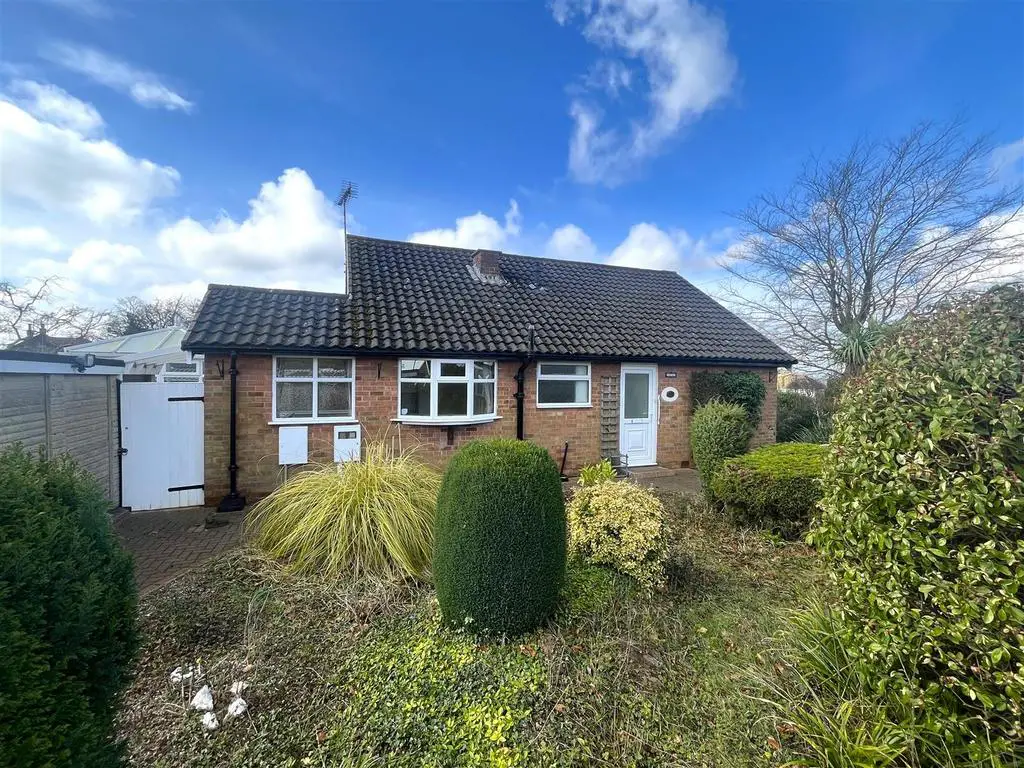
House For Sale £299,950
Located within this desirable position on a corner plot, a substantial detached bungalow offered for sale with no upward chain. The internal accommodation comprises in brief:- entrance porch leading to the reception hallway, a lounge on the rear aspect opening into an extensive uPVC conservatory overlooking a maintained rear garden.
The extended kitchen provides a wide selection of fitted units with ample space for a dining table and chairs and door to the rear garden. The two well proportioned double bedrooms are positioned across the front aspect overlooking a substantial front garden, offering a high degree of privacy, and a fitted bathroom.
Outside is a driveway leading to single detached garage with side gated access to the rear garden with a patio landscaped garden. The home is uPVC double glazed and gas centrally heated. This popular location is ideally located for Burton town centre and close to rural areas within the suburbs of Burton on Trent.
The Accommodation -
Entrance Porch - An internal door to the reception hallway.
Reception Hallway - With radiator and internal doors to reception rooms and bedrooms.
Lounge - 3.33m x 5.00m (10'11 x 16'5) - With uPVC double glazed window to the side elevation, feature fireplace with inset living flame effect gas fire, doors opening through into the Conservatory.
Conservatory - 5.33m x 2.64m (17'6 x 8'8) - With uPVC double glazed windows and doors opening onto the rear garden area and part polycarbonate, and flat roof areas.
Fitted Kitchen Diner - 4.60m x 3.58m (15'1 x 11'9) - A fitted kitchen having a selection of base and eye level wall units, space for oven, stainless steel sink, plumbing for washing machine and integrated fridge/freezer, uPVC windows and back door to the garden.
Master Bedroom - 4.09m x 3.33m (13'5 x 10'11) - With uPVC window to the front aspect and radiator.
Double Bedroom Two - 3.66m x 3.02m (12'0 x 9'11) - With uPVC window to the front aspect and radiator.
Fitted Bathroom - 2.64m x 1.96m (8'8 x 6'5) - Fitted with a three piece bathroom suite comprising:- panelled bath with shower over, low level wc, hand wash basin, obscure uPVC double glazed window to the front elevation, radiator and airing cupboard which houses the gas fired combination boiler.
Outside - An established corner plot with front black paved driveway and single garage, with gardens to front side and rear elevations.
Draft details awaiting vendor approval and subject to change.
The extended kitchen provides a wide selection of fitted units with ample space for a dining table and chairs and door to the rear garden. The two well proportioned double bedrooms are positioned across the front aspect overlooking a substantial front garden, offering a high degree of privacy, and a fitted bathroom.
Outside is a driveway leading to single detached garage with side gated access to the rear garden with a patio landscaped garden. The home is uPVC double glazed and gas centrally heated. This popular location is ideally located for Burton town centre and close to rural areas within the suburbs of Burton on Trent.
The Accommodation -
Entrance Porch - An internal door to the reception hallway.
Reception Hallway - With radiator and internal doors to reception rooms and bedrooms.
Lounge - 3.33m x 5.00m (10'11 x 16'5) - With uPVC double glazed window to the side elevation, feature fireplace with inset living flame effect gas fire, doors opening through into the Conservatory.
Conservatory - 5.33m x 2.64m (17'6 x 8'8) - With uPVC double glazed windows and doors opening onto the rear garden area and part polycarbonate, and flat roof areas.
Fitted Kitchen Diner - 4.60m x 3.58m (15'1 x 11'9) - A fitted kitchen having a selection of base and eye level wall units, space for oven, stainless steel sink, plumbing for washing machine and integrated fridge/freezer, uPVC windows and back door to the garden.
Master Bedroom - 4.09m x 3.33m (13'5 x 10'11) - With uPVC window to the front aspect and radiator.
Double Bedroom Two - 3.66m x 3.02m (12'0 x 9'11) - With uPVC window to the front aspect and radiator.
Fitted Bathroom - 2.64m x 1.96m (8'8 x 6'5) - Fitted with a three piece bathroom suite comprising:- panelled bath with shower over, low level wc, hand wash basin, obscure uPVC double glazed window to the front elevation, radiator and airing cupboard which houses the gas fired combination boiler.
Outside - An established corner plot with front black paved driveway and single garage, with gardens to front side and rear elevations.
Draft details awaiting vendor approval and subject to change.
