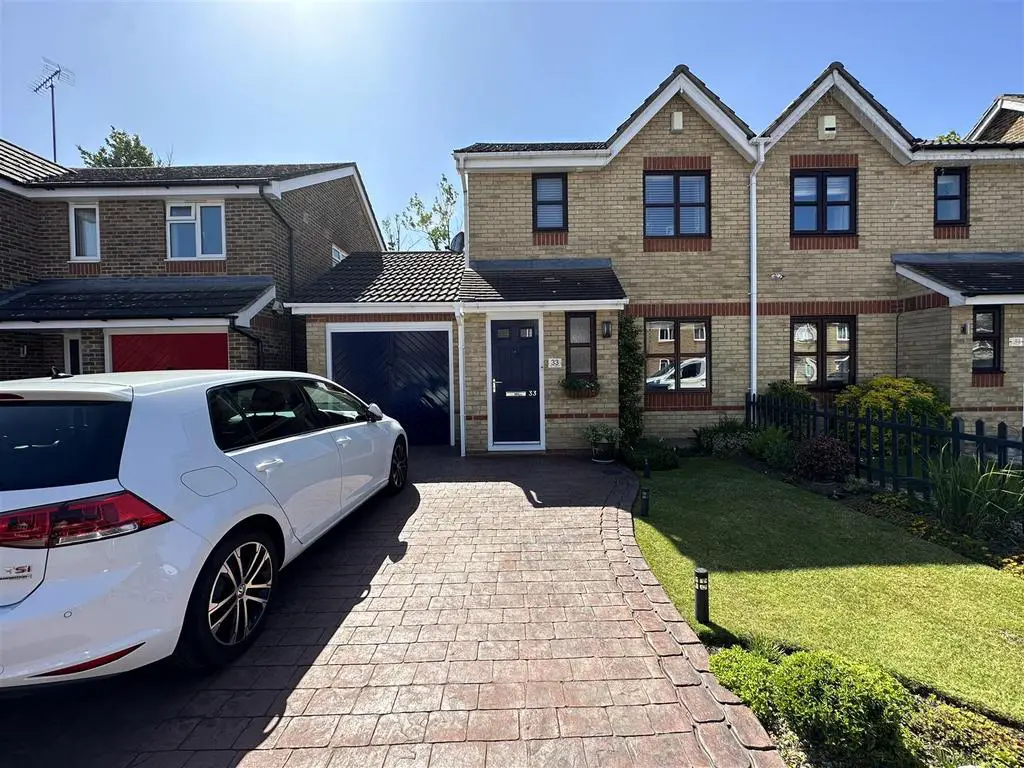
House For Sale £450,000
Kings Group - Church Langley are delighted to offer For Sale, this IMMACULATE THREE BEDROOM SEMI -DETACHED HOUSE situated on The Gardiners.
In our opinion, this would make the perfect Family home for someone looking to get onto the property ladder or someone looking to downsize.
To the ground floor of this immaculate family home, you will be greeted by an inviting entrance hall leading through to the spacious family lounge which is ideal for relaxing, a modern kitchen/diner benefiting from a range of wall and base units, and a conservatory benefiting underfloor heating with doors leading to the impressive rear garden. The ground floor also benefits from having a cloakroom (W/C).
To the first floor, you will find a generous sized master bedroom and two further well proportioned bedrooms. In addition to this, the first floor benefits from a stunning family bathroom benefiting from a three piece suite.
In addition to this, the property benefits from having a driveway for at least 1-2 cars, an attached garage with access from the rear garden. The secluded stunning rear garden is mainly laid to lawn with a patio area ideal for relaxing and entertaining.
The Gardiners is conveniently located on the edge of the popular Church Langley development, Within walking distance are a number of local shops and amenities including Tesco supermarket and Kiddi Caru day nursery. There is ease of access to the A414 & M11 providing direct links to London, Chelmsford & Stansted Airport. Furthermore, the property falls within the catchment of Church Langley Primary School as well as sought after secondary schools including Mark Hall, Burnt Mill & Leventhorpe Academies.
To not miss out on this fantastic opportunity to the make this your dream home, please do not hesitate to get in touch.
Entrance Hallway - 2.97m x 0.91m (9'09 x 3'0) -
Lounge - 4.45m x 3.45m (14'07 x 11'04) -
Kitchen/Diner - 4.45m x 2.77m (14'07 x 9'01) -
Conservatory - 3.84m x 3.18m (12'07 x 10'05) -
Downstairs Wc - 1.73m x 0.71m (5'08 x 2'04) -
First Floor Landing - 2.87m x 1.85m (9'05 x 6'01) -
Bedroom One - 3.99m x 2.49m (13'01 x 8'02) -
Bedroom Two - 3.28m x 2.39m (10'09 x 7'10) -
Bedroom Three - 2.26m x 1.83m (7'05 x 6'0) -
Family Bathroom - 2.01m x 1.96m (6'07 x 6'05) -
Garden (Approx 40Ft) -
Garage -
In our opinion, this would make the perfect Family home for someone looking to get onto the property ladder or someone looking to downsize.
To the ground floor of this immaculate family home, you will be greeted by an inviting entrance hall leading through to the spacious family lounge which is ideal for relaxing, a modern kitchen/diner benefiting from a range of wall and base units, and a conservatory benefiting underfloor heating with doors leading to the impressive rear garden. The ground floor also benefits from having a cloakroom (W/C).
To the first floor, you will find a generous sized master bedroom and two further well proportioned bedrooms. In addition to this, the first floor benefits from a stunning family bathroom benefiting from a three piece suite.
In addition to this, the property benefits from having a driveway for at least 1-2 cars, an attached garage with access from the rear garden. The secluded stunning rear garden is mainly laid to lawn with a patio area ideal for relaxing and entertaining.
The Gardiners is conveniently located on the edge of the popular Church Langley development, Within walking distance are a number of local shops and amenities including Tesco supermarket and Kiddi Caru day nursery. There is ease of access to the A414 & M11 providing direct links to London, Chelmsford & Stansted Airport. Furthermore, the property falls within the catchment of Church Langley Primary School as well as sought after secondary schools including Mark Hall, Burnt Mill & Leventhorpe Academies.
To not miss out on this fantastic opportunity to the make this your dream home, please do not hesitate to get in touch.
Entrance Hallway - 2.97m x 0.91m (9'09 x 3'0) -
Lounge - 4.45m x 3.45m (14'07 x 11'04) -
Kitchen/Diner - 4.45m x 2.77m (14'07 x 9'01) -
Conservatory - 3.84m x 3.18m (12'07 x 10'05) -
Downstairs Wc - 1.73m x 0.71m (5'08 x 2'04) -
First Floor Landing - 2.87m x 1.85m (9'05 x 6'01) -
Bedroom One - 3.99m x 2.49m (13'01 x 8'02) -
Bedroom Two - 3.28m x 2.39m (10'09 x 7'10) -
Bedroom Three - 2.26m x 1.83m (7'05 x 6'0) -
Family Bathroom - 2.01m x 1.96m (6'07 x 6'05) -
Garden (Approx 40Ft) -
Garage -