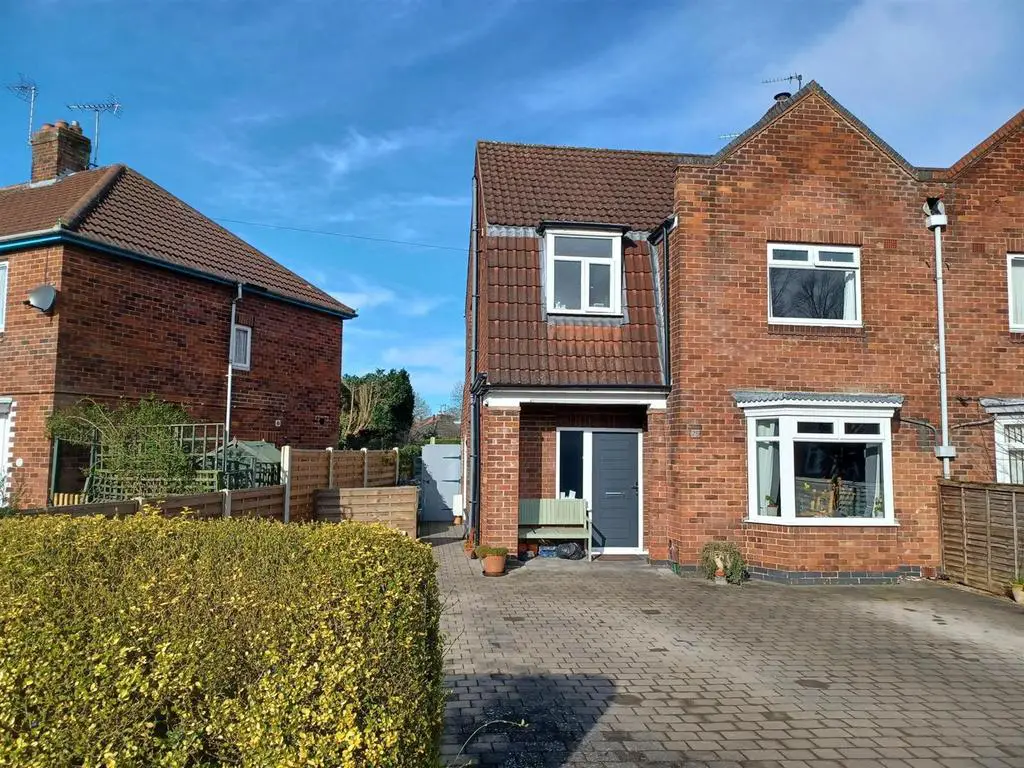
House For Sale £300,000
An impressive three bedroom semi detached house, set within this popular residential area convenient for Acomb Front Street and Acomb Green plus within good access routes to York city centre and the outer ring road. With the added benefit of uPVC double glazing, internal Oak doors and gas central heating the bright and airy living accommodation comprises entrance hallway, dining room with bay window, 13' lounge with feature log burner, fitted kitchen, utility room, WC/cloaks, first floor landing, three good sized bedrooms and a modern bathroom suite. To the outside is a paved driveway providing ample off street parking and with potential for electric car charging, side access to rear and a lawned garden with paved patio area and a superb detached garden studio. Planning permission for a two storey and single storey rear extension, single storey side and front extension and dormer to rear were passed in 2022. An internal viewing is highly recommended.
Entrance Hallway - Composite entrance door, uPVC double glazed windows to side and rear, double panelled radiator, power points, carpeted stairs to first floor. Laminate flooring. Oak doors to;
Dining Room - uPVC double glazed bay window to front, double panelled radiator, TV point, power points. Laminate flooring.
Lounge - uPVC double glazed French doors to rear, coving, feature log burner with stone hearth, column radiator, TV point, power points. Laminate flooring.
Kitchen - uPVC double glazed window to side and door to side path, fitted wall and base units with counter tops, integral dishwasher, inset one and a half sink and drainer with mixer tap, built in gas hob and electric oven, space for appliances, pantry cupboard, double panelled radiator, power points. Laminate flooring.
Utility Room - uPVC double glazed windows to side and rear, fitted wall and base units, inset stainless steel sink and drainer, space and plumbing for appliances, wall mounted gas combination boiler, power points. Laminate flooring.
Cloaks/Wc - uPVC double glazed window to rear, low level WC. Laminate flooring.
First Floor Landing - uPVC double glazed window to side. Carpet. Oak doors to;
Bedroom 1 - uPVC double glazed window to rear, storage cupboard, double panelled radiator, power points. Carpet.
Bedroom 2 - uPVC double glazed window to front, single panelled radiator, power points. Carpet.
Bedroom 3 - uPVC double glazed window to side, single panelled radiator, power points. Carpet.
Bathroom - Opaque uPVC double glazed window to front, P-shaped panelled bath with electric shower over, wash hand basin with storage, low level WC, double panelled radiator, loft access, extractor fan. Vinyl flooring.
Outside - Front paved driveway with lawned area, hedge boundary, paved pathway to side leading to the rear. Lawned rear garden with Indian stone patio area, timber fence boundary, good size garden studio with power and light.
Entrance Hallway - Composite entrance door, uPVC double glazed windows to side and rear, double panelled radiator, power points, carpeted stairs to first floor. Laminate flooring. Oak doors to;
Dining Room - uPVC double glazed bay window to front, double panelled radiator, TV point, power points. Laminate flooring.
Lounge - uPVC double glazed French doors to rear, coving, feature log burner with stone hearth, column radiator, TV point, power points. Laminate flooring.
Kitchen - uPVC double glazed window to side and door to side path, fitted wall and base units with counter tops, integral dishwasher, inset one and a half sink and drainer with mixer tap, built in gas hob and electric oven, space for appliances, pantry cupboard, double panelled radiator, power points. Laminate flooring.
Utility Room - uPVC double glazed windows to side and rear, fitted wall and base units, inset stainless steel sink and drainer, space and plumbing for appliances, wall mounted gas combination boiler, power points. Laminate flooring.
Cloaks/Wc - uPVC double glazed window to rear, low level WC. Laminate flooring.
First Floor Landing - uPVC double glazed window to side. Carpet. Oak doors to;
Bedroom 1 - uPVC double glazed window to rear, storage cupboard, double panelled radiator, power points. Carpet.
Bedroom 2 - uPVC double glazed window to front, single panelled radiator, power points. Carpet.
Bedroom 3 - uPVC double glazed window to side, single panelled radiator, power points. Carpet.
Bathroom - Opaque uPVC double glazed window to front, P-shaped panelled bath with electric shower over, wash hand basin with storage, low level WC, double panelled radiator, loft access, extractor fan. Vinyl flooring.
Outside - Front paved driveway with lawned area, hedge boundary, paved pathway to side leading to the rear. Lawned rear garden with Indian stone patio area, timber fence boundary, good size garden studio with power and light.
