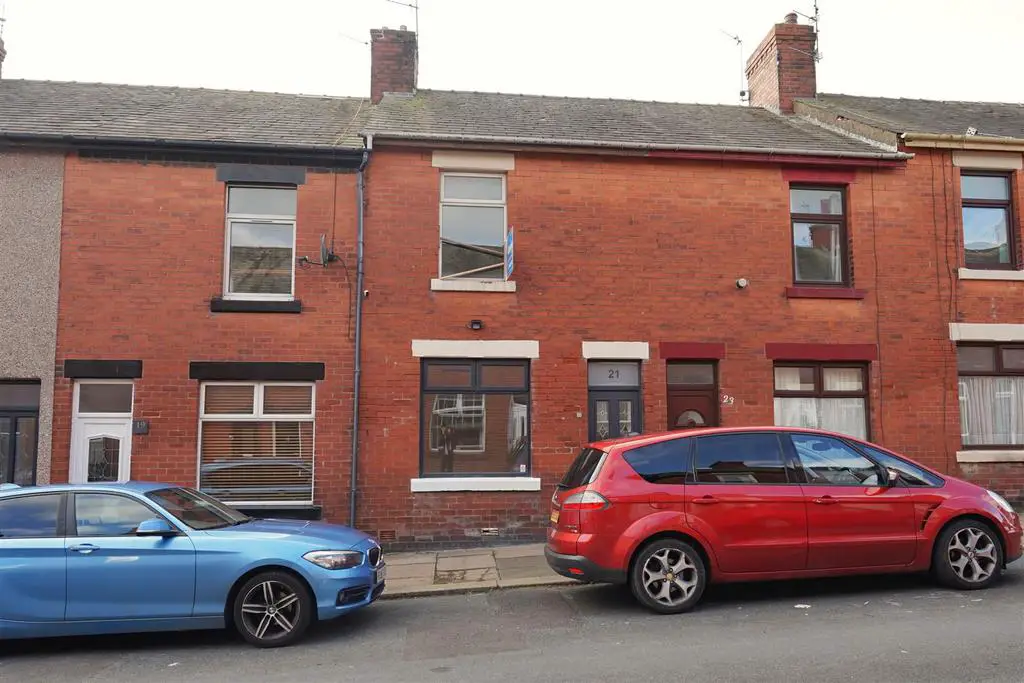
House For Sale £117,500
Beautifully presented two bed terrace, situated in a central, and convenient location close to shops, train station, and amenities. There is the added bonus of a spacious rear yard and the home offers the new owner the ease of a turn key home in this popular residential location. This property is an excellent opportunity not to be missed.
As you approach this property, you can see it has been fit with a modern composite door including a numbered transom.
Entering the property, you will find a hallway that provides access to the reception room, dining room and the stairs, all of which have been neutrally decorated with the first reception room being carpeted. The dining room provides access to the modern kitchen which has been fitted with grey shaker style wall and base units with complimentary work tops and a stainless steel sink. The integrated appliances include a single oven with a ceramic hob and an extractor fan. The kitchen and dining room have been fitted with laminate flooring.
The first floor provides access to the two spacious bedrooms which are carpeted throughout, with the main bedroom allowing access to the three piece suite bathroom including a bath, pedestal sink and WC.
The private rear yard allows space for outdoor seating and provides access to the outside utility shed.
Entrance Hallway - 3.93 x 0.90 (12'10" x 2'11") -
Reception One - 3.09 x .2.48 (10'1" x .8'1" ) -
Dining Room - 3.21 x 3.90 (10'6" x 12'9") -
Kitchen - 2.43 x 1.85 (7'11" x 6'0" ) -
Bedroom One - 3.92 x 3.32 (12'10" x 10'10" ) -
Bedroom Two - 3.11 x 3.93 (10'2" x 12'10" ) -
Bathroom - 1.92 x 2.21 (6'3" x 7'3" ) -
Utility Shed - 1.80 x 2.98 (5'10" x 9'9" ) -
As you approach this property, you can see it has been fit with a modern composite door including a numbered transom.
Entering the property, you will find a hallway that provides access to the reception room, dining room and the stairs, all of which have been neutrally decorated with the first reception room being carpeted. The dining room provides access to the modern kitchen which has been fitted with grey shaker style wall and base units with complimentary work tops and a stainless steel sink. The integrated appliances include a single oven with a ceramic hob and an extractor fan. The kitchen and dining room have been fitted with laminate flooring.
The first floor provides access to the two spacious bedrooms which are carpeted throughout, with the main bedroom allowing access to the three piece suite bathroom including a bath, pedestal sink and WC.
The private rear yard allows space for outdoor seating and provides access to the outside utility shed.
Entrance Hallway - 3.93 x 0.90 (12'10" x 2'11") -
Reception One - 3.09 x .2.48 (10'1" x .8'1" ) -
Dining Room - 3.21 x 3.90 (10'6" x 12'9") -
Kitchen - 2.43 x 1.85 (7'11" x 6'0" ) -
Bedroom One - 3.92 x 3.32 (12'10" x 10'10" ) -
Bedroom Two - 3.11 x 3.93 (10'2" x 12'10" ) -
Bathroom - 1.92 x 2.21 (6'3" x 7'3" ) -
Utility Shed - 1.80 x 2.98 (5'10" x 9'9" ) -
Houses For Sale Reservoir Street
Houses For Sale Princess Street
Houses For Sale Newby Terrace
Houses For Sale Highfield Road
Houses For Sale Water Street
Houses For Sale Harrogate Street
Houses For Sale Oxford Street
Houses For Sale Bedford Street
Houses For Sale Queen Street
Houses For Sale Norfolk Street
Houses For Sale Cheltenham Street
Houses For Sale Victoria Road
Houses For Sale Kendal Street
Houses For Sale Brighton Street
Houses For Sale Essex Street
Houses For Sale Princess Street
Houses For Sale Newby Terrace
Houses For Sale Highfield Road
Houses For Sale Water Street
Houses For Sale Harrogate Street
Houses For Sale Oxford Street
Houses For Sale Bedford Street
Houses For Sale Queen Street
Houses For Sale Norfolk Street
Houses For Sale Cheltenham Street
Houses For Sale Victoria Road
Houses For Sale Kendal Street
Houses For Sale Brighton Street
Houses For Sale Essex Street