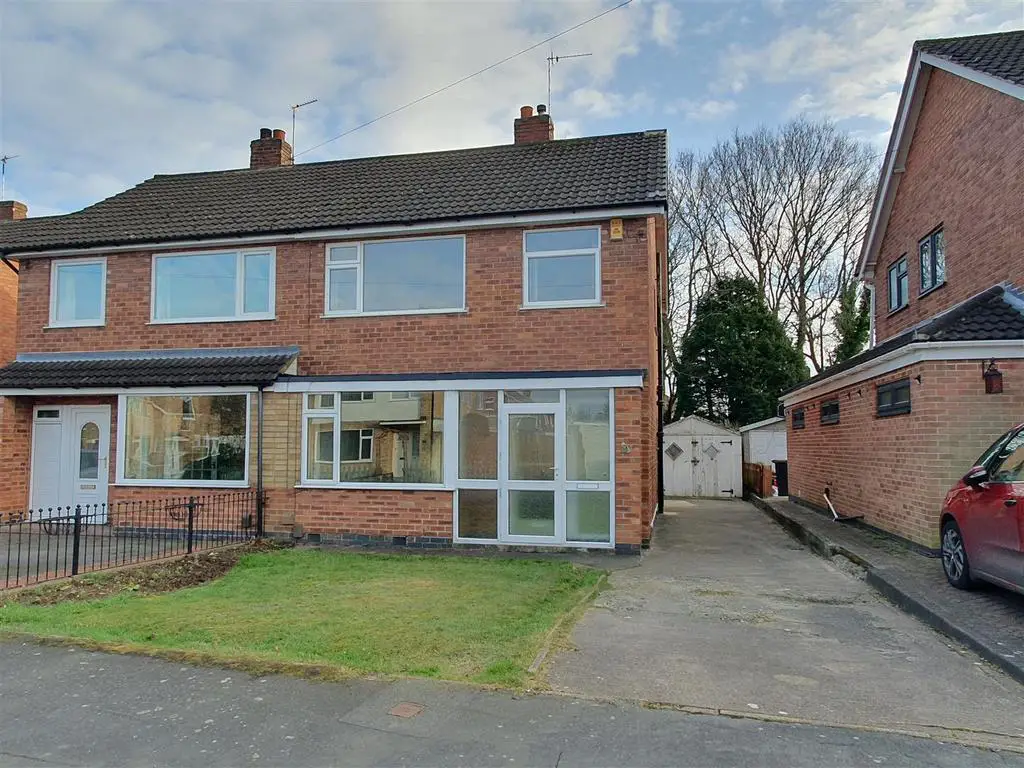
House For Sale £214,995
THIS THREE BEDROOM SEMI-DETACHED FAMILY HOME comes to the market OFFERED WITH NO UPWARD CHAIN and newly fitted central heating system and boiler, partial re wire (lighting and new consumer unit). Situated within a sought after cu-de-sac within the popular commuter village of Whitwick,. The property benefits from a detached garage, private rear garden and ample off road parking to front whilst boasting open plan living space to the ground floor and is available to view today. For all enquiries contact Sinclair Estate Agents on[use Contact Agent Button]. EPC RATING C.
Ground Floor -
Entrance Porch - Entered through a uPVC front door with adjacent double glazed window and giving way to the entrance hall.
Entrance Hall - Comprising stairs rising to the first floor and a store cloakroom.
Lounge - 3.35m x 4.29m (11'0" x 14'1") - Having a uPVC double glazed window to front, coving and opening into the dining room.
Dining Room - 2.62m x 2.79m (8'7" x 9'2") - Having aluminium framed patio doors accessing the private rear garden and service hatch facilitating access to the kitchen.
Kitchen - 2.49m x 3.15m (8'2" x 10'4") - Inclusive of a range of wall and base units with rolled edge work surfaces, a one and a half bowl sink and drainer unit, space and plumbing for appliances with tiled splash backs, opaque uPVC door accessing the rear garden and uPVC double glazed window to rear.
First Floor -
Landing - Stairs ascending the first floor landing give way to three good size bedrooms and the family bathroom and comprises; a loft hatch with opaque uPVC double glazed window to side.
Bathroom - 1.83m x 2.13m (6'0" x 7'0") - This three piece suite comprises; a low level w.c, pedestal wash hand basin, panel bath with non slip flooring, coving, opaque uPVC double glazed window to rear and part tiled walls.
Bedroom One - 2.97m x 4.01m (9'9" x 13'2") - Having uPVC double glazed window to front.
Bedroom Two - 2.74m x 3.15m (9'0" x 10'4") - Having two double fitted wardrobes including the airing cupboard housing the gas fired central heating boiler and uPVC double glazed window to rear.
Bedroom Three - 2.16m x2.39m (7'1" x7'10") - Having uPVC double glazed window to front.
Outside -
Detached Garage - Having timber fly hung timber doors to front with timber framed single glazed window to side.
Private Rear Garden - A paved patio area gives way to a well maintained lawn with a host of shrubs and paved walkway to the rear of the garden facilitating access to the shed and greenhouse respectively whilst being surrounded by timber fly board fence panelling.
Front - A tandem driveway offers off road parking for multiple vehicles and sits adjacent to a well maintained lawn and flower bed.
Ground Floor -
Entrance Porch - Entered through a uPVC front door with adjacent double glazed window and giving way to the entrance hall.
Entrance Hall - Comprising stairs rising to the first floor and a store cloakroom.
Lounge - 3.35m x 4.29m (11'0" x 14'1") - Having a uPVC double glazed window to front, coving and opening into the dining room.
Dining Room - 2.62m x 2.79m (8'7" x 9'2") - Having aluminium framed patio doors accessing the private rear garden and service hatch facilitating access to the kitchen.
Kitchen - 2.49m x 3.15m (8'2" x 10'4") - Inclusive of a range of wall and base units with rolled edge work surfaces, a one and a half bowl sink and drainer unit, space and plumbing for appliances with tiled splash backs, opaque uPVC door accessing the rear garden and uPVC double glazed window to rear.
First Floor -
Landing - Stairs ascending the first floor landing give way to three good size bedrooms and the family bathroom and comprises; a loft hatch with opaque uPVC double glazed window to side.
Bathroom - 1.83m x 2.13m (6'0" x 7'0") - This three piece suite comprises; a low level w.c, pedestal wash hand basin, panel bath with non slip flooring, coving, opaque uPVC double glazed window to rear and part tiled walls.
Bedroom One - 2.97m x 4.01m (9'9" x 13'2") - Having uPVC double glazed window to front.
Bedroom Two - 2.74m x 3.15m (9'0" x 10'4") - Having two double fitted wardrobes including the airing cupboard housing the gas fired central heating boiler and uPVC double glazed window to rear.
Bedroom Three - 2.16m x2.39m (7'1" x7'10") - Having uPVC double glazed window to front.
Outside -
Detached Garage - Having timber fly hung timber doors to front with timber framed single glazed window to side.
Private Rear Garden - A paved patio area gives way to a well maintained lawn with a host of shrubs and paved walkway to the rear of the garden facilitating access to the shed and greenhouse respectively whilst being surrounded by timber fly board fence panelling.
Front - A tandem driveway offers off road parking for multiple vehicles and sits adjacent to a well maintained lawn and flower bed.