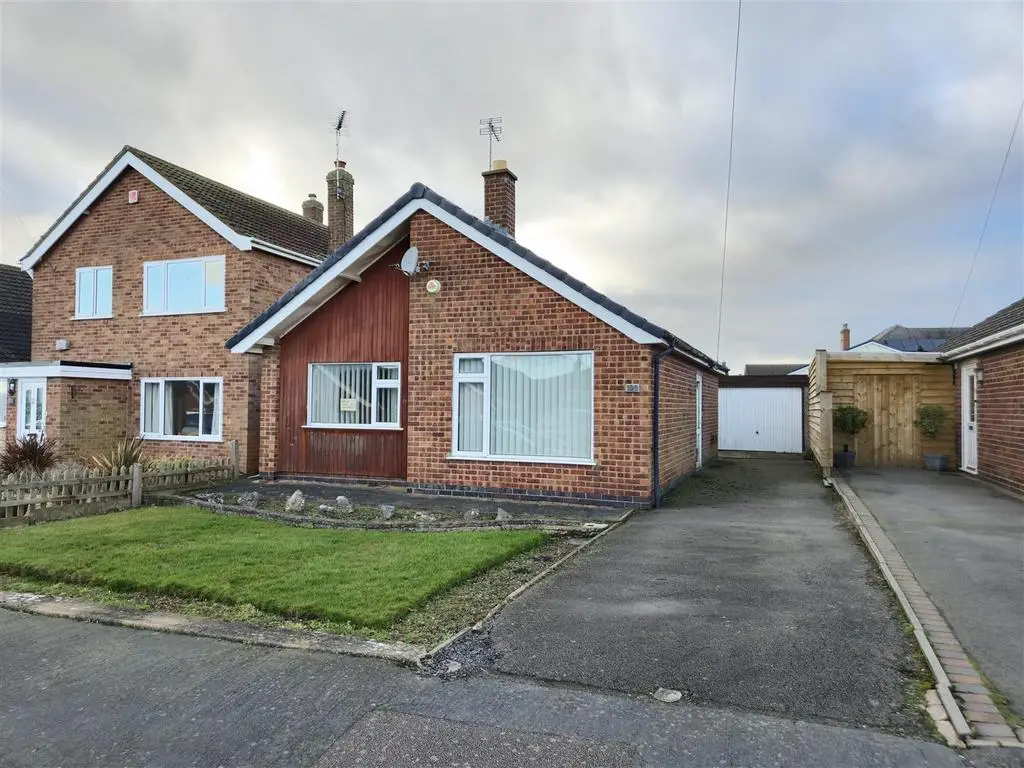
House For Sale £265,000
THIS TWO BEDROOM DETACHED BUNGALOW comes to the market offered with NO UPWARD CHAIN and a DETACHED GARAGE. Situated within in a sought after location in a popular village of Newbold Verdon. The property features a rear garden room extension and further summer house to the rear of the garden whilst in need of renovation throughout. The property in brief comprises; two double bedrooms, lounge, shower room with breakfast kitchen, sun lounge and garden to rear with off road parking to front. EPC RATING D.
Entrance Porch - Entered through an opaque uPVC double glazed front door and giving way to the entrance hall.
Entrance Hall - Comprising coving and granting access to the entire ground floor accommodation.
Lounge - 3.35m x 4.88m (11'0" x 16'0") - Having uPVC double glazed window to front with gas fireplace mounted amongst polished tiled surround and hearth with wall lighting and coving.
Bedroom One - 3.35m x 3.73m (11'0" x 12'3") - Having coving, a range of fitted wardrobes and uPVC double glazed window to front.
Bedroom Two - 3.28m x 3.00m (10'9" x 9'10") - Having uPVC double glazed patio doors to rear with coving.
Shower Room - 1.93m x 2.34m (6'4" x 7'8") - This three piece white suite comprises; a low level w.c, pedestal wash hand basin, shower enclosure with themostatic mixer tap with non slip floor, part tiled walls and opaque uPVC double glazed window to side, an airing cupboard housing the hot water cylinder.
Breakfast Kitchen - 3.63m x 3.00m (11'11" x 9'10") - Having a range of wall and base units with rolled edge work surfaces, a four ring gas hob beneath a filtration hood, electric oven/grill and having additional one and a half bowl sink and drainer unit. Also having vinyl flooring, tiled splash backs to splash prone areas and wall mounted gas fired central heating boiler.
Garden Room - 3.66m x 1.83m (12'0" x 6'0") - Having aluminium framed patio door accessing the private rear garden and comprising part ceramic tiled flooring and wall lighting.
Outside -
Private Rear Garden - A paved seating area sits adjacent to a well maintained lawn which in turn is surrounded by timber close board fence panelling and gives way to a garden shed and brick built summer house respectively which in turn comprises; uPVC double glazed window and framed patio doors to side, having both light and power and accessible via a covered porch.
Detached Garage - Having both light and power with up and over front door.
Front - A tarmacadam driveway offers off road parking for multiple vehicles with adjacent lawn, having low maintenance borders.
Entrance Porch - Entered through an opaque uPVC double glazed front door and giving way to the entrance hall.
Entrance Hall - Comprising coving and granting access to the entire ground floor accommodation.
Lounge - 3.35m x 4.88m (11'0" x 16'0") - Having uPVC double glazed window to front with gas fireplace mounted amongst polished tiled surround and hearth with wall lighting and coving.
Bedroom One - 3.35m x 3.73m (11'0" x 12'3") - Having coving, a range of fitted wardrobes and uPVC double glazed window to front.
Bedroom Two - 3.28m x 3.00m (10'9" x 9'10") - Having uPVC double glazed patio doors to rear with coving.
Shower Room - 1.93m x 2.34m (6'4" x 7'8") - This three piece white suite comprises; a low level w.c, pedestal wash hand basin, shower enclosure with themostatic mixer tap with non slip floor, part tiled walls and opaque uPVC double glazed window to side, an airing cupboard housing the hot water cylinder.
Breakfast Kitchen - 3.63m x 3.00m (11'11" x 9'10") - Having a range of wall and base units with rolled edge work surfaces, a four ring gas hob beneath a filtration hood, electric oven/grill and having additional one and a half bowl sink and drainer unit. Also having vinyl flooring, tiled splash backs to splash prone areas and wall mounted gas fired central heating boiler.
Garden Room - 3.66m x 1.83m (12'0" x 6'0") - Having aluminium framed patio door accessing the private rear garden and comprising part ceramic tiled flooring and wall lighting.
Outside -
Private Rear Garden - A paved seating area sits adjacent to a well maintained lawn which in turn is surrounded by timber close board fence panelling and gives way to a garden shed and brick built summer house respectively which in turn comprises; uPVC double glazed window and framed patio doors to side, having both light and power and accessible via a covered porch.
Detached Garage - Having both light and power with up and over front door.
Front - A tarmacadam driveway offers off road parking for multiple vehicles with adjacent lawn, having low maintenance borders.