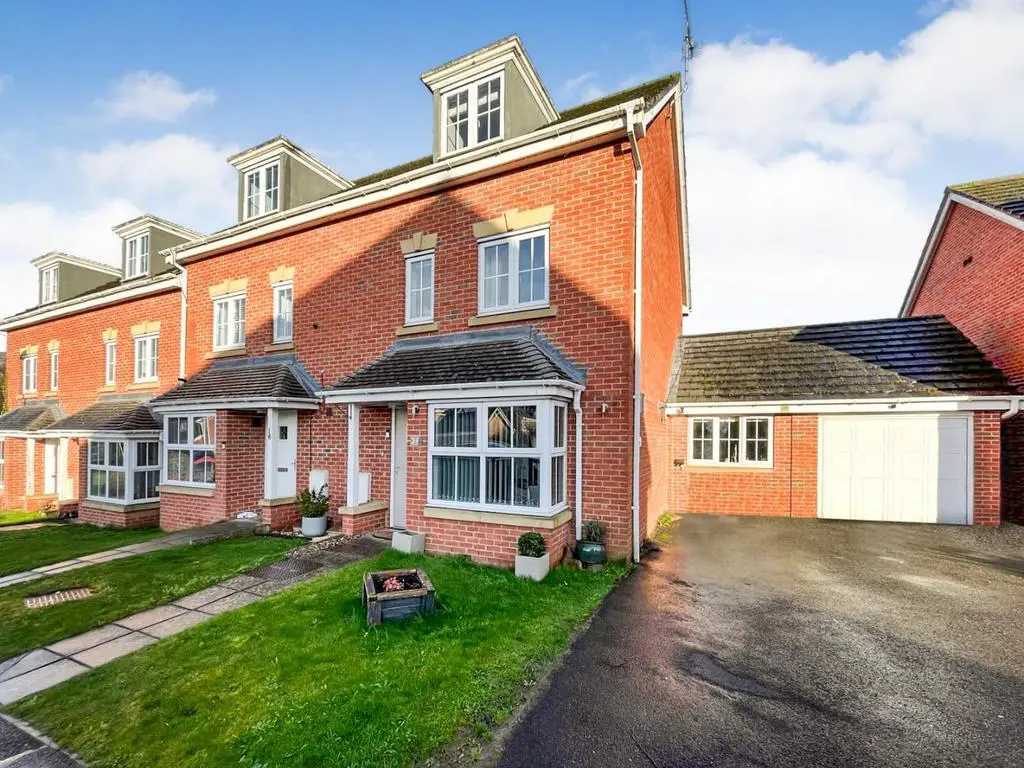
House For Sale £199,950
Hunters are delighted to offer to the market this four bed town house located in a popular residential area of Gainsborough. Gainsborough itself has a wealth of amenities including Marshalls Yard retail park, supermarkets and leisure facilities and a number of schools including the well regarding Queen Elizabeth High School. Accommodation comprising Hallway, downstairs w.c., Dining room/Play room. open plan Lounge/Diner/Kitchen, and to the first floor are three Bedrooms and family Bathroom, to the second floor is the Master Bedroom with Dressing area and En Suite.
Accommodation - Front entrance door giving access to:
Hallway - Stairs rising to the first floor landing, radiator. Doors leading to:
Dining Room/Play Room - 3.86m x 2.51m - Double glazed window to the front elevation and radiator.
Downstairs W.C. - Two piece suite comprising w.c. and wash hand basin, radiator.
Open Plan Lounge/Diner/Kitchen -
Lounge Diner - 5.00m x 4.57m - Double glazed window to the rear elevation, two radiators, double glazed double doors leading onto the garden, under stairs storage and archway leading into:
Kitchen - 4.98m x 2.36m - Fitted kitchen with a range of units comprising base, drawer and wall units, complementary work surface, stainless steel sink and drainer, integrated dishwasher, space and plumbing for washing machine, space for range cooker and American style fridge freezer, integrated microwave, wine fridge and double glazed window to the front elevation.
First Floor Landing - Stairs rising to the second floor landing, radiator, airing cupboard housing hot water cylinder. Doors to:
Bedroom Two - 3.71m x 2.53m - Double glazed window to the rear elevation and radiator.
Bedroom Three - 4.45m x 2.54m - Double glazed window to the front elevation and radiator.
Bedroom Four - 2.67m x 1.91m - Double glazed window to the front elevation and radiator.
Family Bathroom - 1.90m x 1.65m - Three piece suite comprising w.c., wash hand basin and bath with mixer shower attachment, double glazed window to the rear elevation and radiator.
Second Floor Landing -
Bedroom One - 6.85m x 3.91m - Double glazed window to the front elevation, radiator, storage cupboard, loft access, range of fitted wardrobes and archway into:
Dressing Area - Skylight, radiator, range of fitted wardrobes and door leading into:
En Suite - 1.86m x 1.67m - Three piece suite comprising w.c., wash hand basin in vanity unit and shower cubicle, sky light and radiator.
Externally - To the front is garden mainly laid to lawn with pathway leading to the Entrance door and driveway. To the rear is garden mainly laid to lawn with patio area and enclosed by fencing.
Council Tax - Through enquiry of the West Lindsey District Council we have been advised that the property is in Rating Band 'C'
Tenure - Freehold -
Agents Note - We are advised there is a service charge for maintenance of the green areas of approximately £120.00 per annum.
Accommodation - Front entrance door giving access to:
Hallway - Stairs rising to the first floor landing, radiator. Doors leading to:
Dining Room/Play Room - 3.86m x 2.51m - Double glazed window to the front elevation and radiator.
Downstairs W.C. - Two piece suite comprising w.c. and wash hand basin, radiator.
Open Plan Lounge/Diner/Kitchen -
Lounge Diner - 5.00m x 4.57m - Double glazed window to the rear elevation, two radiators, double glazed double doors leading onto the garden, under stairs storage and archway leading into:
Kitchen - 4.98m x 2.36m - Fitted kitchen with a range of units comprising base, drawer and wall units, complementary work surface, stainless steel sink and drainer, integrated dishwasher, space and plumbing for washing machine, space for range cooker and American style fridge freezer, integrated microwave, wine fridge and double glazed window to the front elevation.
First Floor Landing - Stairs rising to the second floor landing, radiator, airing cupboard housing hot water cylinder. Doors to:
Bedroom Two - 3.71m x 2.53m - Double glazed window to the rear elevation and radiator.
Bedroom Three - 4.45m x 2.54m - Double glazed window to the front elevation and radiator.
Bedroom Four - 2.67m x 1.91m - Double glazed window to the front elevation and radiator.
Family Bathroom - 1.90m x 1.65m - Three piece suite comprising w.c., wash hand basin and bath with mixer shower attachment, double glazed window to the rear elevation and radiator.
Second Floor Landing -
Bedroom One - 6.85m x 3.91m - Double glazed window to the front elevation, radiator, storage cupboard, loft access, range of fitted wardrobes and archway into:
Dressing Area - Skylight, radiator, range of fitted wardrobes and door leading into:
En Suite - 1.86m x 1.67m - Three piece suite comprising w.c., wash hand basin in vanity unit and shower cubicle, sky light and radiator.
Externally - To the front is garden mainly laid to lawn with pathway leading to the Entrance door and driveway. To the rear is garden mainly laid to lawn with patio area and enclosed by fencing.
Council Tax - Through enquiry of the West Lindsey District Council we have been advised that the property is in Rating Band 'C'
Tenure - Freehold -
Agents Note - We are advised there is a service charge for maintenance of the green areas of approximately £120.00 per annum.