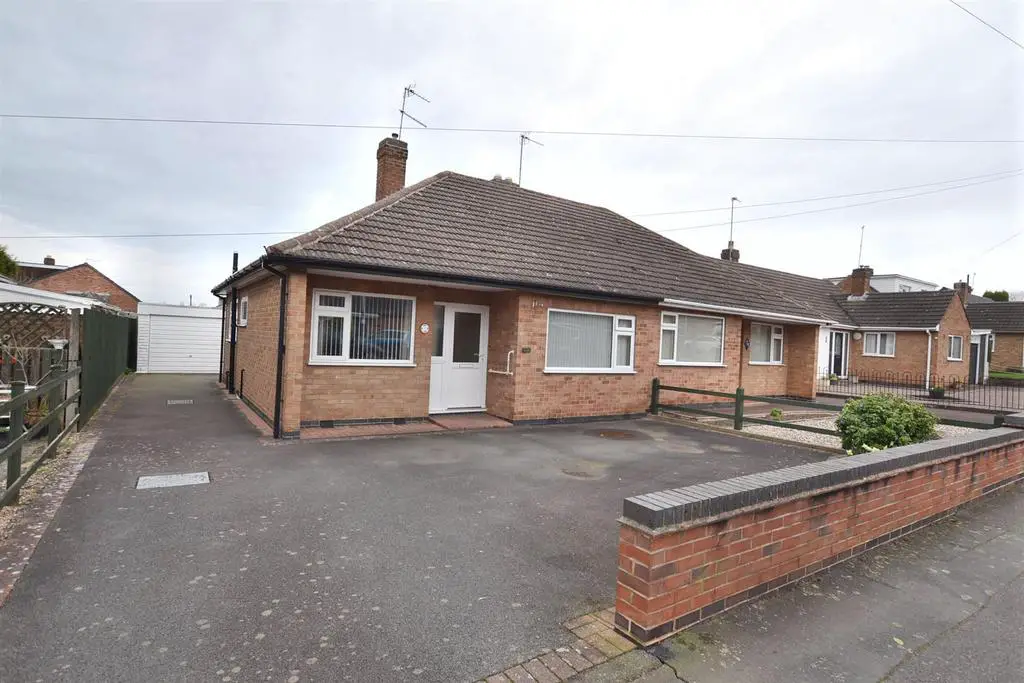
House For Sale £240,000
*NO UPWARD CHAIN* Situated on the ever popular Forman Road this traditionally styled semi-detached bungalow has been well maintained and benefits from gas central heating and uPVC double glazing. Internally the accommodation comprised main hall, living room, fitted breakfast kitchen with integrated appliances, there are two double bedrooms and a fitted shower/wet room with white suite. Outside the frontage has a tarmacadam driveway providing ample parking which in turn leads to the side and garage. The rear garden is of low maintenance.
There is a storm porch with uPVC double glazed entrance door and adjacent matching windows through to the hall.
Hall - The hall has a radiator, meter cupboard, loft access hatch, doors accessing the living room (with breakfast kitchen off), two double bedrooms, refitted shower room and an airing cupboard housing the combination gas fed boiler.
Living Room - 4.60m x 3.10m (min) 3.61m (max) (15'1 x 10'2 (min) - uPVC double glazed window to the rear elevation overlooking the garden, radiator, marble fireplace and inset electric fire, door accessing the fitted breakfast kitchen.
Fitted Breakfast Kitchen - 3.35m x 2.84m (11' x 9'4) - The kitchen is fitted with a single drainer stainless steel unit with chrome mixer style tap over and cupboards under, there are fitted Shaker style units to the wall and base with with chrome bar handles and rolled edge worksurface and tiled surround, there is a stainless steel gas hob with stainless steel extractor fan over and double oven under, integrated fridge and washing machine, there is a radiator, uPVC double glazed windows to the side and rear elevation, uPVC double glazed door with inset double glazed window accessing the garden.
Bedroom One - 4.09m x 2.46m (front of wardrobe/cupboard) (13'5 x - uPVC double glazed window to the front elevation,, radiator and a range of fitted bedroom furniture including wardrobe/cupboards, dresser with drawers under, bedside tables and shelving. There is a radiator.
Bedroom Two - 3.33m x 2.72m (10'11 x 8'11) - uPVC double glazed window to the front elevation, radiator.
Shower Room - The fitted shower/wet room has a walk-in shower area with screening, low flush WC, pedestal wash hand basin with chrome mixer taps, heated towel rail, tiled walls, uPVC double glazed opaque glass window to the side elevation.
Outside - To the front there is a brick walled front boundary with tarmacadam driveway providing ample parking with block edging, there is side access to the property leading to the garage and rear garden. The garage is detached with an up and over door, personnel access door, electric light and power and windows to the side elevation.
The rear garden is low maintenance with tarmacadam and gravelled areas, a pathway leading to a timber built summer house, there are planting borders, timber screen fencing to the boundaries.
There is a storm porch with uPVC double glazed entrance door and adjacent matching windows through to the hall.
Hall - The hall has a radiator, meter cupboard, loft access hatch, doors accessing the living room (with breakfast kitchen off), two double bedrooms, refitted shower room and an airing cupboard housing the combination gas fed boiler.
Living Room - 4.60m x 3.10m (min) 3.61m (max) (15'1 x 10'2 (min) - uPVC double glazed window to the rear elevation overlooking the garden, radiator, marble fireplace and inset electric fire, door accessing the fitted breakfast kitchen.
Fitted Breakfast Kitchen - 3.35m x 2.84m (11' x 9'4) - The kitchen is fitted with a single drainer stainless steel unit with chrome mixer style tap over and cupboards under, there are fitted Shaker style units to the wall and base with with chrome bar handles and rolled edge worksurface and tiled surround, there is a stainless steel gas hob with stainless steel extractor fan over and double oven under, integrated fridge and washing machine, there is a radiator, uPVC double glazed windows to the side and rear elevation, uPVC double glazed door with inset double glazed window accessing the garden.
Bedroom One - 4.09m x 2.46m (front of wardrobe/cupboard) (13'5 x - uPVC double glazed window to the front elevation,, radiator and a range of fitted bedroom furniture including wardrobe/cupboards, dresser with drawers under, bedside tables and shelving. There is a radiator.
Bedroom Two - 3.33m x 2.72m (10'11 x 8'11) - uPVC double glazed window to the front elevation, radiator.
Shower Room - The fitted shower/wet room has a walk-in shower area with screening, low flush WC, pedestal wash hand basin with chrome mixer taps, heated towel rail, tiled walls, uPVC double glazed opaque glass window to the side elevation.
Outside - To the front there is a brick walled front boundary with tarmacadam driveway providing ample parking with block edging, there is side access to the property leading to the garage and rear garden. The garage is detached with an up and over door, personnel access door, electric light and power and windows to the side elevation.
The rear garden is low maintenance with tarmacadam and gravelled areas, a pathway leading to a timber built summer house, there are planting borders, timber screen fencing to the boundaries.
