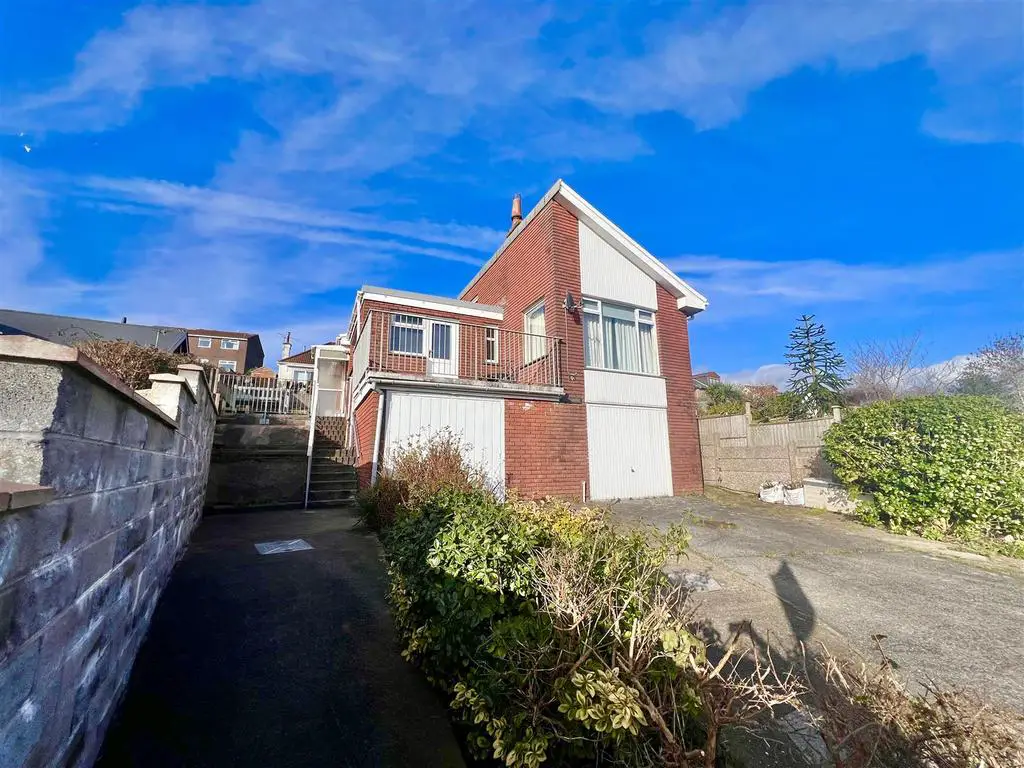
House For Sale £257,000
An opportunity to purchase this THREE bedroom, detached family home with views over Mumbles Head and Swansea Bay.
This lovely home comprises: A welcoming hallway, Lounge/ Dining room, fitted kitchen, three bedrooms, family bathroom with ample storage.
Externally this property has a sweeping driveway, leading to an integral garage, integral storage area, south facing balcony with views over Mumbles Head and Swansea Bay to the front, with a paved rear garden. This home benefits from gas central Heating, majority double glazing, situated within good school catchment areas. Offering easy access to Singleton hospital, Swansea University, Sketty Cross and Tycoch Square.
Tenure: Freehold
EPC: E
Council Tax Band: E
Entrance Hallway - Entre via a glass panelled door, loft access, four storage cupboards (one housing the boiler), radiator, laminate flooring stairs to lower ground floor.
Kitchen - 9.55 x 3.79 (31'3" x 12'5") - Fitted with a range of wall and base units with work surface over, set in sink and drainer with mixer taps, built in double oven with four ring gas hob, extractor fan over, plumbed for washing machine, splash back tiles, tiled flooring, three uPVC double glazed glass panels to side, uPVC double glazed window to front with views over Mumbles head, uPVC double glazed glass panelled door leading to a south facing balcony with views over Mumbles head.
Lounge/ Dining Room - 6.69 x 3.45 (21'11" x 11'3") - UPVC double glazed window to front with views over Mumbles head and Swansea bay, two uPVC glass panels to side, coved ceiling, picture rail, wall mounted gas fire with tiled surround, two radiators.
Bedroom One - 3.50 x 3.44 (11'5" x 11'3") - UPVC double glazed window to rear, picture rail, radiator.
Bedroom Two - 3.51 x 3.49 (11'6" x 11'5") - UPVC double glazed window to rear, radiator.
Bathroom - Three piece suite comprising P shaped panelled bath with shower over, low level w/c, wall mounted wash hand basin with vanity unit under, chrome wall mounted radiator, spot lighting, tiled walls, tiled flooring, two uPVC double glazed window's to side
Bedroom Three - 3.70 x 2.28 (12'1" x 7'5") - Velux window to side, picture rail, fitted wardrobe, radiator.
Lower Ground Floor - UPVC double glazed window to front with sea views, storage area, door into garage.
External - FRONT- Sweeping driveway leading to a single integral garage, integral storage cupboard, with boarded mature shrubs
SIDE- Paved side.
REAR- Paved rear garden.
Services - Mains electrics. Mains sewerage. Mains water. Mobile phone and Broadband can be found via Ofcom Checker.
This lovely home comprises: A welcoming hallway, Lounge/ Dining room, fitted kitchen, three bedrooms, family bathroom with ample storage.
Externally this property has a sweeping driveway, leading to an integral garage, integral storage area, south facing balcony with views over Mumbles Head and Swansea Bay to the front, with a paved rear garden. This home benefits from gas central Heating, majority double glazing, situated within good school catchment areas. Offering easy access to Singleton hospital, Swansea University, Sketty Cross and Tycoch Square.
Tenure: Freehold
EPC: E
Council Tax Band: E
Entrance Hallway - Entre via a glass panelled door, loft access, four storage cupboards (one housing the boiler), radiator, laminate flooring stairs to lower ground floor.
Kitchen - 9.55 x 3.79 (31'3" x 12'5") - Fitted with a range of wall and base units with work surface over, set in sink and drainer with mixer taps, built in double oven with four ring gas hob, extractor fan over, plumbed for washing machine, splash back tiles, tiled flooring, three uPVC double glazed glass panels to side, uPVC double glazed window to front with views over Mumbles head, uPVC double glazed glass panelled door leading to a south facing balcony with views over Mumbles head.
Lounge/ Dining Room - 6.69 x 3.45 (21'11" x 11'3") - UPVC double glazed window to front with views over Mumbles head and Swansea bay, two uPVC glass panels to side, coved ceiling, picture rail, wall mounted gas fire with tiled surround, two radiators.
Bedroom One - 3.50 x 3.44 (11'5" x 11'3") - UPVC double glazed window to rear, picture rail, radiator.
Bedroom Two - 3.51 x 3.49 (11'6" x 11'5") - UPVC double glazed window to rear, radiator.
Bathroom - Three piece suite comprising P shaped panelled bath with shower over, low level w/c, wall mounted wash hand basin with vanity unit under, chrome wall mounted radiator, spot lighting, tiled walls, tiled flooring, two uPVC double glazed window's to side
Bedroom Three - 3.70 x 2.28 (12'1" x 7'5") - Velux window to side, picture rail, fitted wardrobe, radiator.
Lower Ground Floor - UPVC double glazed window to front with sea views, storage area, door into garage.
External - FRONT- Sweeping driveway leading to a single integral garage, integral storage cupboard, with boarded mature shrubs
SIDE- Paved side.
REAR- Paved rear garden.
Services - Mains electrics. Mains sewerage. Mains water. Mobile phone and Broadband can be found via Ofcom Checker.