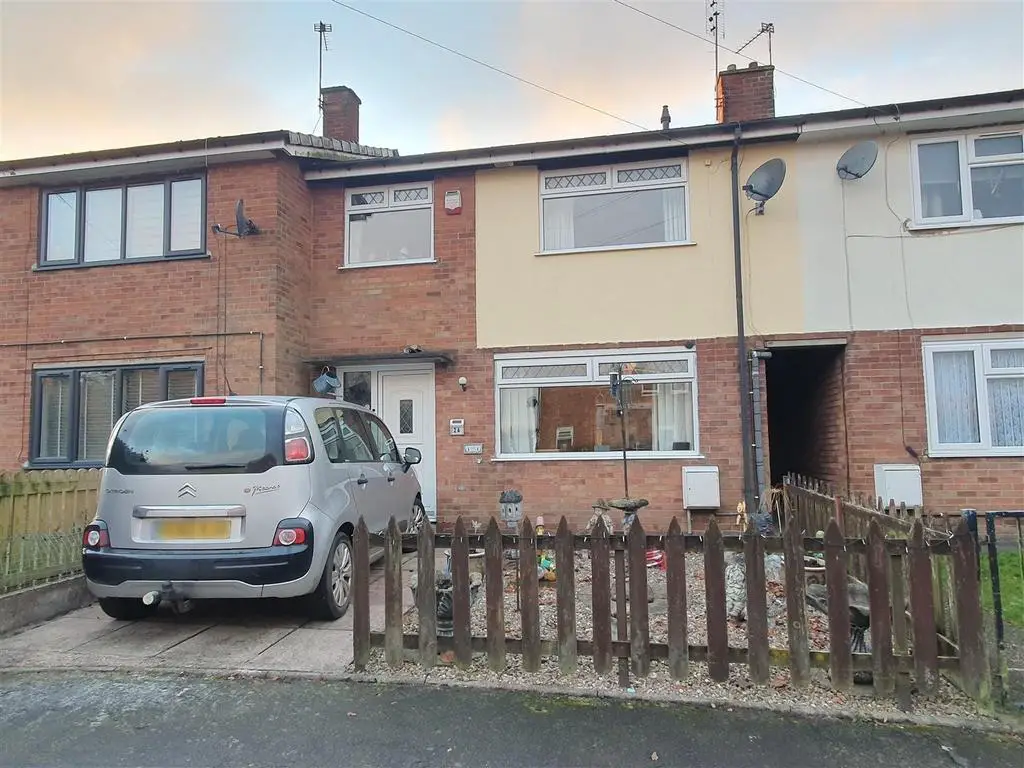
House For Sale £215,000
This THREE BEDROOM family home comes to the market occupying an end of cul-de-sac position and comprises; entrance hall, 21'2" lounge/diner and kitchen to the ground floor. Stairs rising to the first floor landing give way to three bedrooms and the family bathroom. Externally the property features a low-maintenance frontage and private rear garden. EPC RATING C.
Ground Floor -
Entrance Hall - Entrance through a uPVC front door with adjacent opaque uPVC double glazed window and comprising a dado rail, stairs rising to the first floor and under stairs storage.
Lounge Diner - 3.94m narrowing to 2.74m x 6.45m (12'11" narrowing - Enjoying a dual aspect with uPVC double glazed windows to front and uPVC double glazed patio door to rear, having coving, wall mounted electric fireplace and having dado rail.
Kitchen - 2.59m x 3.28m (8'6" x 10'9") - Inclusive of a range of wall and base units, a sink and drainer unit, having tiled splash backs with space and plumbing for appliances with uPVC double glazed window to rear, opaque uPVC double glazed door accessing the rear garden and finishing with ceramic tiled flooring.
First Floor -
Landing - Stairs ascending the first floor give way to three bedrooms and the family bathroom and comprise a loft hatch and further dado rail.
Bathroom - 2.29m x 1.83m (7'6" x 6'0") - This three piece white suite comprises a low level push button w.c, pedestal wash hand basin, panel bath with thermostatic mixer tap with two opaque uPVC double glazed windows to rear, tile effect vinyl flooring and extractor fan.
Bedroom One - 3.99m x 3.25m (13'1" x 10'8") - Comprising an airing cupboard housing the gas fired central heating boiler with coving and uPVC double glazed window to front.
Bedroom Two - 3.71m x 3.07m (12'2" x 10'1") - Having uPVC double glazed window to rear and coving.
Bedroom Three - 2.62m x 2.36m (8'7" x 7'9") - Having uPVC double glazed window to front.
Outside -
Rear Garden - Having side gated access and surrounded by timber closed board fence paneling and comprising a paved rear garden which in turn comprise two robust timber shed/workshops each with light and power and facilitated by an external water point.
Front - A paved/pebbled frontage surrounded by timber picket fencing gives way to a front door.
Ground Floor -
Entrance Hall - Entrance through a uPVC front door with adjacent opaque uPVC double glazed window and comprising a dado rail, stairs rising to the first floor and under stairs storage.
Lounge Diner - 3.94m narrowing to 2.74m x 6.45m (12'11" narrowing - Enjoying a dual aspect with uPVC double glazed windows to front and uPVC double glazed patio door to rear, having coving, wall mounted electric fireplace and having dado rail.
Kitchen - 2.59m x 3.28m (8'6" x 10'9") - Inclusive of a range of wall and base units, a sink and drainer unit, having tiled splash backs with space and plumbing for appliances with uPVC double glazed window to rear, opaque uPVC double glazed door accessing the rear garden and finishing with ceramic tiled flooring.
First Floor -
Landing - Stairs ascending the first floor give way to three bedrooms and the family bathroom and comprise a loft hatch and further dado rail.
Bathroom - 2.29m x 1.83m (7'6" x 6'0") - This three piece white suite comprises a low level push button w.c, pedestal wash hand basin, panel bath with thermostatic mixer tap with two opaque uPVC double glazed windows to rear, tile effect vinyl flooring and extractor fan.
Bedroom One - 3.99m x 3.25m (13'1" x 10'8") - Comprising an airing cupboard housing the gas fired central heating boiler with coving and uPVC double glazed window to front.
Bedroom Two - 3.71m x 3.07m (12'2" x 10'1") - Having uPVC double glazed window to rear and coving.
Bedroom Three - 2.62m x 2.36m (8'7" x 7'9") - Having uPVC double glazed window to front.
Outside -
Rear Garden - Having side gated access and surrounded by timber closed board fence paneling and comprising a paved rear garden which in turn comprise two robust timber shed/workshops each with light and power and facilitated by an external water point.
Front - A paved/pebbled frontage surrounded by timber picket fencing gives way to a front door.