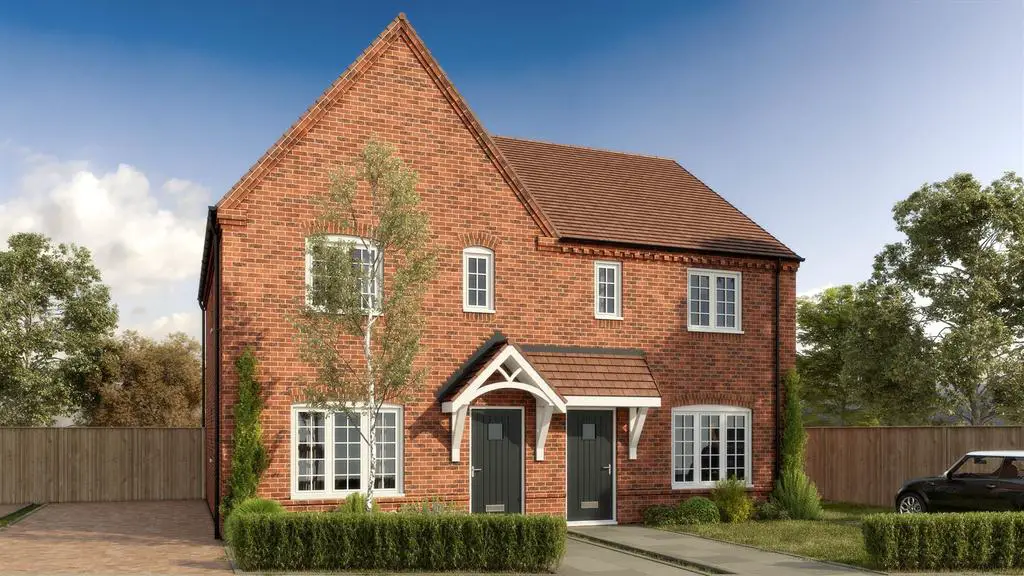
House For Sale £270,000
Thimble Mill Close enjoys a range of detached and semi-detached homes comprising 3, 4 and 5 bedrooms, with fully fitted kitchens, en-suites to the master bedrooms and a guest cloakroom to the ground floor. These modern homes offer spacious living areas for today's lifestyle for singles, couples and families alike.
With entrance door through to the entrance hall, door access the living room, stairs to the first floor and radiator.
Living Room - 4.27m x 3.99m (14' x 13'1) - uPVC double glazed window to the front elevation, radiator and door access and inner hall.
Inner Hall/Lobby - Gives way to an under stairs storage cupboard. downstairs cloakroom/WC and open access to the open plan kitchen diner.
Downstair Cloaks/Wc - Fitted with a white two piece suite comprising low flush WC, wash hand basin, radiator and uPVC double glazed window to the side elevation.
Open Plan Dining Kitchen - 4.80m x 3.18m (15'9 x 10'5) - The kitchen area has a one and a half bowl single drainer sink unit, uPVC double glazed window to the rear elevation overlooking the garden, there is a range of fitted units to the wall and base, integrated hob. To the dining area there is radiator and uPVC double glazed double door accessing the rear garden.
First Floor - Landing gives way to three bedrooms with en-suite to the master, a family bathroom and storage cupboard. Loft access hatch.
Master Bedroom - 3.53m x 2.59m (11'7 x 8'6) - uPVC double glazed window to the rear elevation, radiator and door accessing the en-suite shower room
En-Suite Shower Room - The en-suite shower room is fitted with a white three piece suite comprising walk-in shower, low flush WC and wash hand basin, uPVC double glazed opaque glass window to the side elevation.
Bedroom Two - 2.87m x 2.59m (9'5 x 8'6) - uPVC double glazed window to the front elevation, radiator.
Bedroom Three - 3.53m x 2.13m (11'7 x 7') - uPVC double glazed window to the rear elevation, radiator.
Family Bathroom - Fitted with a white three piece suite comprising panel bath, low flush WC and wash hand basin, radiator and uPVC double glazed opaque glass window to the front elevation.
Outside - There are gardens to the front and rear and driveway providing off road car standing.
With entrance door through to the entrance hall, door access the living room, stairs to the first floor and radiator.
Living Room - 4.27m x 3.99m (14' x 13'1) - uPVC double glazed window to the front elevation, radiator and door access and inner hall.
Inner Hall/Lobby - Gives way to an under stairs storage cupboard. downstairs cloakroom/WC and open access to the open plan kitchen diner.
Downstair Cloaks/Wc - Fitted with a white two piece suite comprising low flush WC, wash hand basin, radiator and uPVC double glazed window to the side elevation.
Open Plan Dining Kitchen - 4.80m x 3.18m (15'9 x 10'5) - The kitchen area has a one and a half bowl single drainer sink unit, uPVC double glazed window to the rear elevation overlooking the garden, there is a range of fitted units to the wall and base, integrated hob. To the dining area there is radiator and uPVC double glazed double door accessing the rear garden.
First Floor - Landing gives way to three bedrooms with en-suite to the master, a family bathroom and storage cupboard. Loft access hatch.
Master Bedroom - 3.53m x 2.59m (11'7 x 8'6) - uPVC double glazed window to the rear elevation, radiator and door accessing the en-suite shower room
En-Suite Shower Room - The en-suite shower room is fitted with a white three piece suite comprising walk-in shower, low flush WC and wash hand basin, uPVC double glazed opaque glass window to the side elevation.
Bedroom Two - 2.87m x 2.59m (9'5 x 8'6) - uPVC double glazed window to the front elevation, radiator.
Bedroom Three - 3.53m x 2.13m (11'7 x 7') - uPVC double glazed window to the rear elevation, radiator.
Family Bathroom - Fitted with a white three piece suite comprising panel bath, low flush WC and wash hand basin, radiator and uPVC double glazed opaque glass window to the front elevation.
Outside - There are gardens to the front and rear and driveway providing off road car standing.
