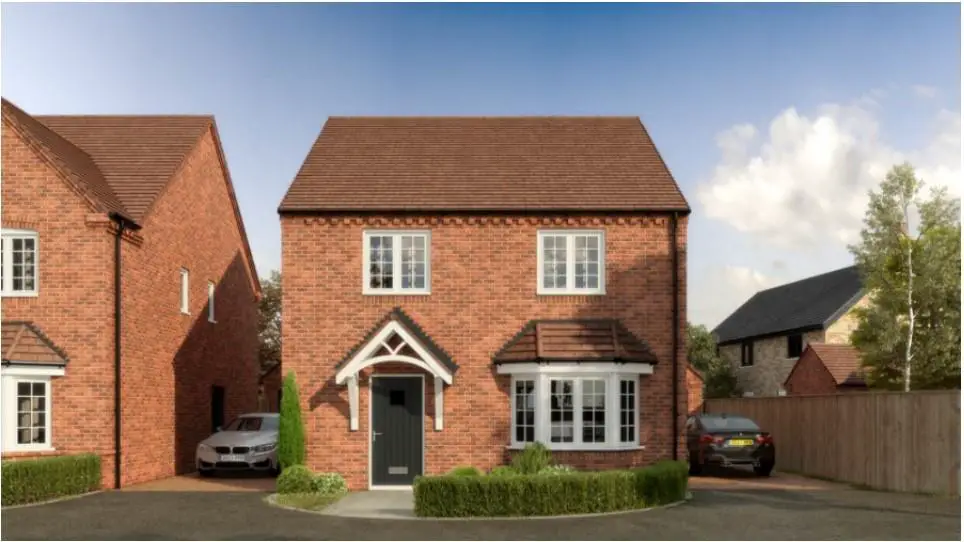
House For Sale £395,000
This bay fronted detached family home offers accommodation which in brief comprises reception hall, downstairs cloakroom/WC, living room and a pleasant open plan family dining kitchen with separate utility room off. On the first floor landing gives way to four bedrooms (with en-suite to master) and a family bathroom. Outside there are gardens to the front and rear, driveway providing off road car standing and garaging.
Entrance door through to the reception hall.
Reception Hall - The reception hall gives access to to a downstairs cloakroom/WC, living room and an inner lobby area. The inner lobby access the open plan family dining kitchen and utility room.
Downstairs Cloakroom/Wc - Fitted with a white two piece suite comprising low flush WC and wash hand basin, uPVC double glazed window to side elevation.
Living Room - 3.76m x 4.19m (not including bay window) (12'4 x 1 - uPVC double glazed bay window to front elevation, radiator.
Open Plan Family Dining Kitchen - 6.60m x 3.38m (max) 3.12m (min) (21'8 x 11'1 (max) - This pleasant open plan space has fitted kitchen with centre island, uPVC double glazed window to the rear elevation. To the dining area there are uPVC double glazed french patio doors accessing the garden, radiator. There is a door from the kitchen area access the utility room. The utility room is 8'7 x 5'8 with door access the side elevation.
First Floor - Landing gives way to four bedrooms (with en-suite to master) and family bathroom.
Master Bedroom - 4.11m x 2.79m (not including room entry) (13'6 x 9 - uPVC double glazed window to the front elevation, radiator, door accessing the en-suite shower room.
En-Suite Shower Room - The en-suite shower room is fitted with a white three piece suite comprising shower cubicle, low flush WC and wash hand basin, uPVC double glazed window to the side elevation.
Bedroom Two - 3.81m x 2.62m (12'6 x 8'7) - uPVC double glazed window to the rear elevation, radiator.
Bedroom Three - 2.67m x 3.38m (8'9 x 11'1) - uPVC double glazed window to the rear elevation, radiator.
Bedroom Four - 2.62m x 1.98m (not including room entry) (8'7 x 6' - uPVC double glazed window to the front elevation, radiator.
Family Bathroom - Fitted with a white three piece suite comprising panel bath, low flush WC and wash hand basin, uPVC double glazed window to the side elevation.
Outside - To the outside of the property there are gardens to the front and rear, a driveway providing off road car standing which in-turn leads to a detached garage.
Entrance door through to the reception hall.
Reception Hall - The reception hall gives access to to a downstairs cloakroom/WC, living room and an inner lobby area. The inner lobby access the open plan family dining kitchen and utility room.
Downstairs Cloakroom/Wc - Fitted with a white two piece suite comprising low flush WC and wash hand basin, uPVC double glazed window to side elevation.
Living Room - 3.76m x 4.19m (not including bay window) (12'4 x 1 - uPVC double glazed bay window to front elevation, radiator.
Open Plan Family Dining Kitchen - 6.60m x 3.38m (max) 3.12m (min) (21'8 x 11'1 (max) - This pleasant open plan space has fitted kitchen with centre island, uPVC double glazed window to the rear elevation. To the dining area there are uPVC double glazed french patio doors accessing the garden, radiator. There is a door from the kitchen area access the utility room. The utility room is 8'7 x 5'8 with door access the side elevation.
First Floor - Landing gives way to four bedrooms (with en-suite to master) and family bathroom.
Master Bedroom - 4.11m x 2.79m (not including room entry) (13'6 x 9 - uPVC double glazed window to the front elevation, radiator, door accessing the en-suite shower room.
En-Suite Shower Room - The en-suite shower room is fitted with a white three piece suite comprising shower cubicle, low flush WC and wash hand basin, uPVC double glazed window to the side elevation.
Bedroom Two - 3.81m x 2.62m (12'6 x 8'7) - uPVC double glazed window to the rear elevation, radiator.
Bedroom Three - 2.67m x 3.38m (8'9 x 11'1) - uPVC double glazed window to the rear elevation, radiator.
Bedroom Four - 2.62m x 1.98m (not including room entry) (8'7 x 6' - uPVC double glazed window to the front elevation, radiator.
Family Bathroom - Fitted with a white three piece suite comprising panel bath, low flush WC and wash hand basin, uPVC double glazed window to the side elevation.
Outside - To the outside of the property there are gardens to the front and rear, a driveway providing off road car standing which in-turn leads to a detached garage.
