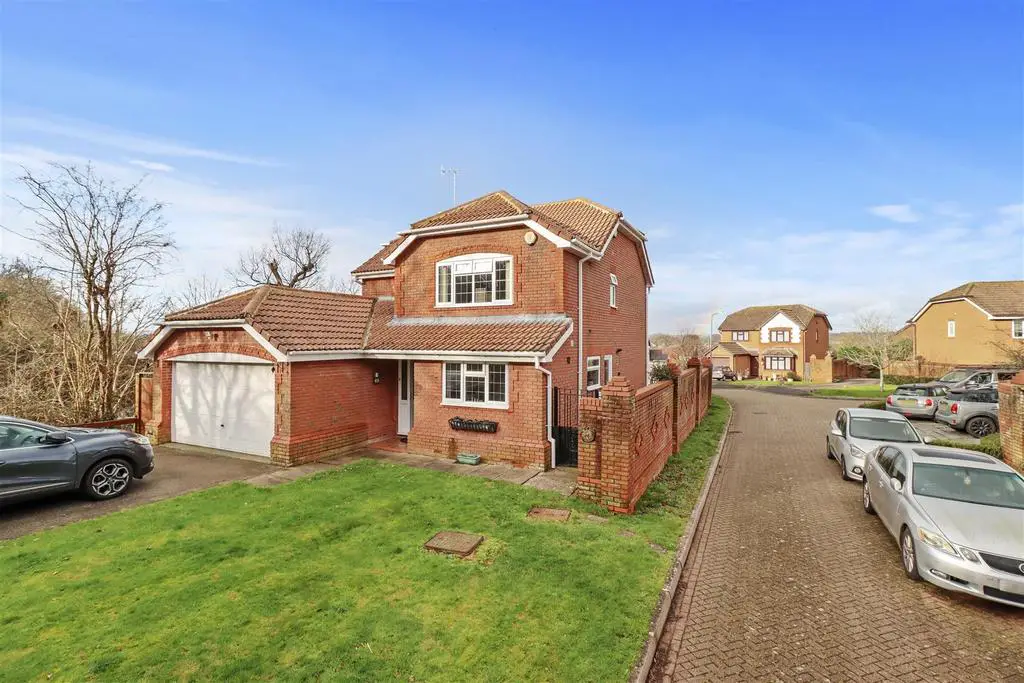
House For Sale £525,000
3D Virtual Tour | Ideal Family Home | Cul-De-Sac Location | Favoured Gleneagles Estate | Nearby Hailsham Park | Mature Lawned Garden | Four Car Driveway | Double Garage | Full Width Conservatory | Ensuite To Main Bedroom | GCH |
This spacious four-bedroom family house is nestled within a peaceful cul-de-sac on the popular Gleneagles Estate enjoying an outlook over a picturesque wood and a greensward. The well-maintained exterior is matched by a thoughtfully designed interior, showcasing a wealth of features for you and your family to enjoy.
This lovely home enjoys an inviting reception hall with a downstairs WC lying off it, a very generous size lounge-diner, a modern fitted kitchen and a utility room. Upstairs there are 4 bedrooms, with an en-suite coming off the master bedroom and a family bathroom. Outside there is a driveway for up to four cars leading to a double garage and front and rear gardens.
The property's location is a noteworthy advantage as this is, considered to be, an ideal location for young families with a nearby park with a picturesque pond, perfect for feeding the ducks, or walking the dogs. Ensuring easy access to local amenities, the property is also within close proximity to several highly-regarded schools. Slightly further afield but still easily accessible is the town of Polegate which boasts a mainline train station, providing excellent connections to London, Brighton, and Eastbourne.
This family home in the Gleneagles Estate offers a harmonious blend of space, comfort, and convenience in a quiet residential cul-de-sac. It's an opportunity to create lasting memories and enjoy the comforts of modern family living. Arrange a viewing to experience this fantastic property first hand.
Entrance Hall - 2.19 x 4.27 (7'2" x 14'0") -
Kitchen - 2.72 x 4.03 (8'11" x 13'2") -
Utility Room - 2.37 x 1.60 (7'9" x 5'2") -
Lounge-Diner - 7.7.3 x 4.41 (25'3".9'10" x 14'5") -
Full Width Conservatory - 6.98 x 3.29 (22'10" x 10'9") -
Wc -
Stairs To Landing -
Landing - 2.20 x 3.45 (7'2" x 11'3") -
Main Bedroom - 4.42 x 4.04 (14'6" x 13'3") -
Ensuite Shower Room - 2.28 x 0.96 (7'5" x 3'1") -
Bedroom Two - 2.86 x 3.75 (9'4" x 12'3") -
Bedroom Three - 2.67 x 2.77 (8'9" x 9'1") -
Bedroom Four - 1.90 x 2.77 (6'2" x 9'1") -
Bathroom - 1.68 x 1.92 (5'6" x 6'3") -
Double Garage -
Mature Lawned Garden -
Four Car Driveway -
This spacious four-bedroom family house is nestled within a peaceful cul-de-sac on the popular Gleneagles Estate enjoying an outlook over a picturesque wood and a greensward. The well-maintained exterior is matched by a thoughtfully designed interior, showcasing a wealth of features for you and your family to enjoy.
This lovely home enjoys an inviting reception hall with a downstairs WC lying off it, a very generous size lounge-diner, a modern fitted kitchen and a utility room. Upstairs there are 4 bedrooms, with an en-suite coming off the master bedroom and a family bathroom. Outside there is a driveway for up to four cars leading to a double garage and front and rear gardens.
The property's location is a noteworthy advantage as this is, considered to be, an ideal location for young families with a nearby park with a picturesque pond, perfect for feeding the ducks, or walking the dogs. Ensuring easy access to local amenities, the property is also within close proximity to several highly-regarded schools. Slightly further afield but still easily accessible is the town of Polegate which boasts a mainline train station, providing excellent connections to London, Brighton, and Eastbourne.
This family home in the Gleneagles Estate offers a harmonious blend of space, comfort, and convenience in a quiet residential cul-de-sac. It's an opportunity to create lasting memories and enjoy the comforts of modern family living. Arrange a viewing to experience this fantastic property first hand.
Entrance Hall - 2.19 x 4.27 (7'2" x 14'0") -
Kitchen - 2.72 x 4.03 (8'11" x 13'2") -
Utility Room - 2.37 x 1.60 (7'9" x 5'2") -
Lounge-Diner - 7.7.3 x 4.41 (25'3".9'10" x 14'5") -
Full Width Conservatory - 6.98 x 3.29 (22'10" x 10'9") -
Wc -
Stairs To Landing -
Landing - 2.20 x 3.45 (7'2" x 11'3") -
Main Bedroom - 4.42 x 4.04 (14'6" x 13'3") -
Ensuite Shower Room - 2.28 x 0.96 (7'5" x 3'1") -
Bedroom Two - 2.86 x 3.75 (9'4" x 12'3") -
Bedroom Three - 2.67 x 2.77 (8'9" x 9'1") -
Bedroom Four - 1.90 x 2.77 (6'2" x 9'1") -
Bathroom - 1.68 x 1.92 (5'6" x 6'3") -
Double Garage -
Mature Lawned Garden -
Four Car Driveway -