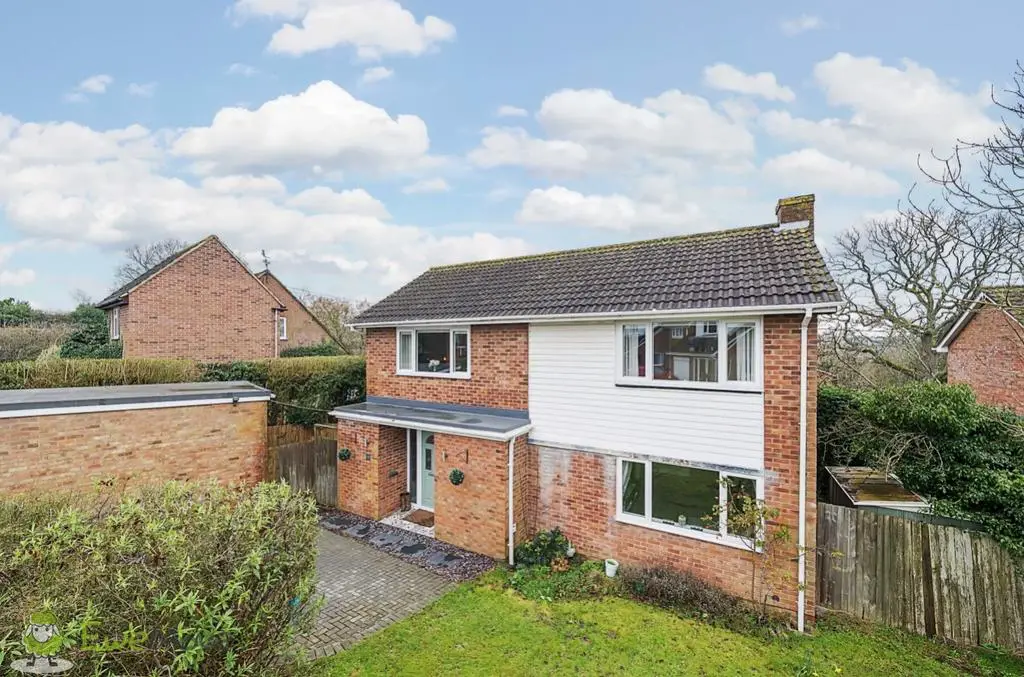
House For Sale £525,000
EweMove – a fantastically refurbished family home. This four bedroom home is located at the end of a quiet cul-de-sac and has undergone substantial refurbishment by its current owners. The property features an open plan kitchen/dining room, dual aspect living room, refitted downstairs shower room, four double bedrooms, a further refitted shower room and a tandem length garage.
Entering through a refitted uPVC front door you are immediately greeted by a spacious hallway, with underfloor heating, from which all of the ground floor accommodation.
The refitted kitchen/dining room, originally two rooms knocked through by the current owners, is the real heart of this tastefully refurbished home. Benefitting from LED spotlighting, underfloor heating and kickboard lighting the kitchen/dining room features a range of eye and base level units including a central island and coffee bar. The eye level double oven & grill and dishwasher are both integrated. There is a one and a half bowl sink with mixer tap located in front of a large rear elevation uPVC double glazed window with fitted blind looking out to the rear garden. The central island features a number of storage cupboards and deep pan drawers and with an induction hob centrally positioned. The storage and counterspace is further enhanced by an additional coffee bar which features a wine rack, wine fridge and further counter space ideal for prepping a latte or something stronger. Furthermore, there is space for a dining table and two storage cupboards including a larder style cupboard. There are three doors that that lead from the kitchen/dining room; a side elevation uPVC double glazed door leading to the side of the property, a uPVC double glazed door leading to the rear garden and double doors leading to the living room.
The living room is a both generous and bright stretching from the front to the rear of the property measuring over eighteen feet. Offering a brilliant space for a number of sofas and benefitting from LED spot lighting the living room has a front elevation uPVC window and a side elevation uPVC window with fitted blind.
The downstairs shower room has been refitted and is mostly tiled with a side elevation frosted uPVC double glazed window. There is a low level w/c with push button flush, hand wash basin with mixer tap & storage underneath and a shower cubicle with electric power shower with hand shower attachment.
A cleaver and practical addition to the property is a functional utility cupboard which is accessible from the hallway. There is space and plumbing for a washing machine and space for a tumble dryer as well and a work surface and a number of shelves ideal for storage of cleaning products.
Stairs lead to the first floor on which four bedrooms, shower room and airing cupboard are located. Bedroom one is a generous double room with a front elevation uPVC double glazed window and two built in storage cupboards. Bedroom two is a double room with a built in wardrobe and front elevation uPVC double glazed window. Bedroom three is a double room with built in wardrobe and a rear elevation uPVC double glazed window. Bedroom four is a generous single room, currently used as a study, and has a rear elevation uPVC double glazed window.
The shower room has been refitted and is mostly tiled with a rear elevation double glazed window. There is a double shower with shower screen and LED lighting embedded into the tiles. There is a low-level w/c with push button flush, large sink with mixer tap and a number of storage cupboards & drawers under. There is also an extractor fan and a shaving point.
Externally the property offers a well proportioned and private garden to the rear. There is a large patio area and a decked area providing great space for outdoor dining and entertaining. There is an area laid to lawn with the borders mostly consisting of mature bushes. There is a courtesy path that leads from the decked area to the rear of the garden with a gate providing access to the rear. There is a shed located to one side of the property with further space to the other side leading to the garage and providing access to the front of the property.
The garage measures almost seventeen feet and benefits from power and lighting. Further parking is available to the front of the property. There is a bricked driveway that provides space for three vehicles, there is also space to the front of the garage for a further vehicle. Furthermore, the property has a grassed area and a mature bush which could provide further parking is converted to a driveway if desired.
Situated in a desirable position within Tadley the local area features a number of conveniences including a large Sainsbury's & a Lidl supermarket, restaurants & takeaways, public houses and an assortment of other shops. The area is well served with both state and private schools as well as a number of nurseries. London and the south coast are easily accessed with good commuter links via the M3 & M4 motorways, direct train links and the market town of Basingstoke is easily accessible.