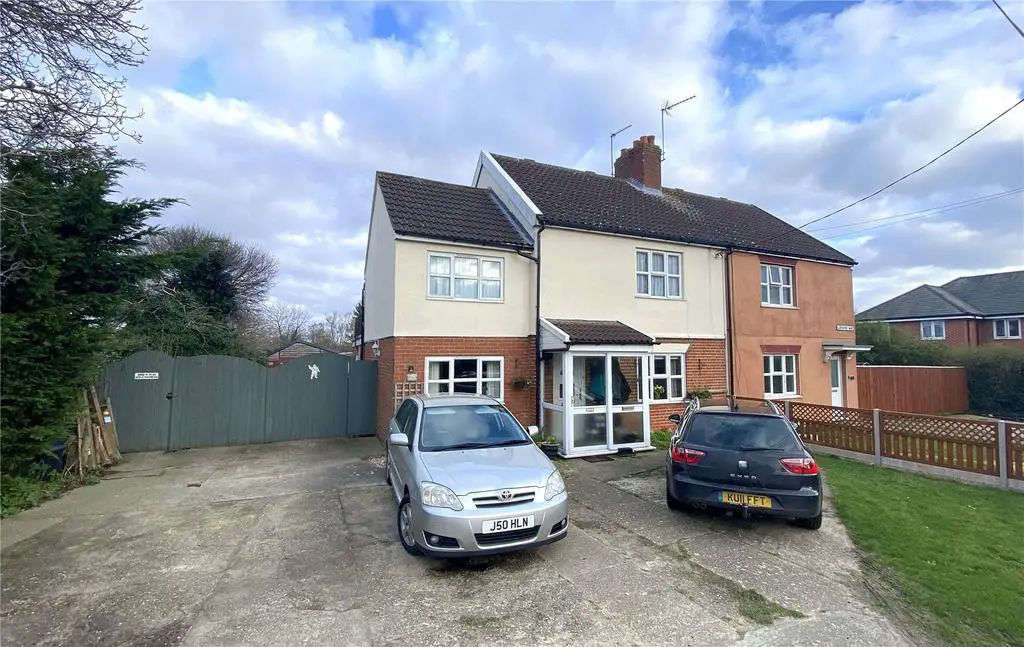
House For Sale £400,000
An extended semi-detached property with large work shop and 95ft East facing rear garden that is set in a popular village location
Situated on the outskirts of the popular village of Bramford with field views to the front, is this substantially extended three double bedroom semi-detached property.
Along with a 95' east facing rear garden there is a substantial 33'4 x 23'4 workshop with office. The property itself has double glazed windows, gas central heating with a new boiler installed March 2022, and parking for numerous vehicles.
The entrance porch has stairs to the first floor and door to the sizeable sitting room which has a wood effect floor and an open fireplace with brick surround. There are double doors from the sitting room into the kitchen/breakfast room which has a wood effect floor and windows to the rear and side. It is equipped with an extensive range of base units, wall cupboards, work tops and drawers. The kitchen/breakfast room opens into the dining room which has a window to the front, wood effect floor and an understair storage cupboard. To the rear of the kitchen is a conservatory of upvc construction with French doors onto the 95ft east facing rear garden.
Also to the ground floor there is a large bathroom which comprises a shower area with built-in storage and a further bathroom area with a bath, basin and WC.
The landing provides access to all three double bedrooms, the study and the shower room. Bedroom one has a dual aspect outlook with windows to both the front and rear. Bedroom two has a window to the front overlooking the driveway and fields. Bedroom three is located to the rear. There is a study area which has French doors onto a substantial roof terrace which overlooks the rear garden. Adjacent to this is a modern shower room which comprises a shower, basin and WC.
Outside
To the front there is a substantial driveway and garden which is predominantly laid to hardstanding providing parking for numerous vehicles. There are double gates that leads to a further parking area and beyond this is the 33'4 x 23'4 workshop which is insulated with an office, light and high spec power connected. There is further parking proivided by a single garage which measures approximately 21'5 in length x 12'2.
The rear garden measures approximately 95' in total and is predominantly laid to lawn with a patio area, a range of trees, flower beds and shrubs.
Directions
Using a Sat Nav with the postcode IP8 4AG and upon reaching Loraine way from Fitzgerald Road turn right where the property can be located immediately on the right.
Important Information
Council Tax Band - C
Services - Mains water, drainage, gas and electricity are connected.
Tenure - Freehold
EPC rating - C
Situated on the outskirts of the popular village of Bramford with field views to the front, is this substantially extended three double bedroom semi-detached property.
Along with a 95' east facing rear garden there is a substantial 33'4 x 23'4 workshop with office. The property itself has double glazed windows, gas central heating with a new boiler installed March 2022, and parking for numerous vehicles.
The entrance porch has stairs to the first floor and door to the sizeable sitting room which has a wood effect floor and an open fireplace with brick surround. There are double doors from the sitting room into the kitchen/breakfast room which has a wood effect floor and windows to the rear and side. It is equipped with an extensive range of base units, wall cupboards, work tops and drawers. The kitchen/breakfast room opens into the dining room which has a window to the front, wood effect floor and an understair storage cupboard. To the rear of the kitchen is a conservatory of upvc construction with French doors onto the 95ft east facing rear garden.
Also to the ground floor there is a large bathroom which comprises a shower area with built-in storage and a further bathroom area with a bath, basin and WC.
The landing provides access to all three double bedrooms, the study and the shower room. Bedroom one has a dual aspect outlook with windows to both the front and rear. Bedroom two has a window to the front overlooking the driveway and fields. Bedroom three is located to the rear. There is a study area which has French doors onto a substantial roof terrace which overlooks the rear garden. Adjacent to this is a modern shower room which comprises a shower, basin and WC.
Outside
To the front there is a substantial driveway and garden which is predominantly laid to hardstanding providing parking for numerous vehicles. There are double gates that leads to a further parking area and beyond this is the 33'4 x 23'4 workshop which is insulated with an office, light and high spec power connected. There is further parking proivided by a single garage which measures approximately 21'5 in length x 12'2.
The rear garden measures approximately 95' in total and is predominantly laid to lawn with a patio area, a range of trees, flower beds and shrubs.
Directions
Using a Sat Nav with the postcode IP8 4AG and upon reaching Loraine way from Fitzgerald Road turn right where the property can be located immediately on the right.
Important Information
Council Tax Band - C
Services - Mains water, drainage, gas and electricity are connected.
Tenure - Freehold
EPC rating - C
