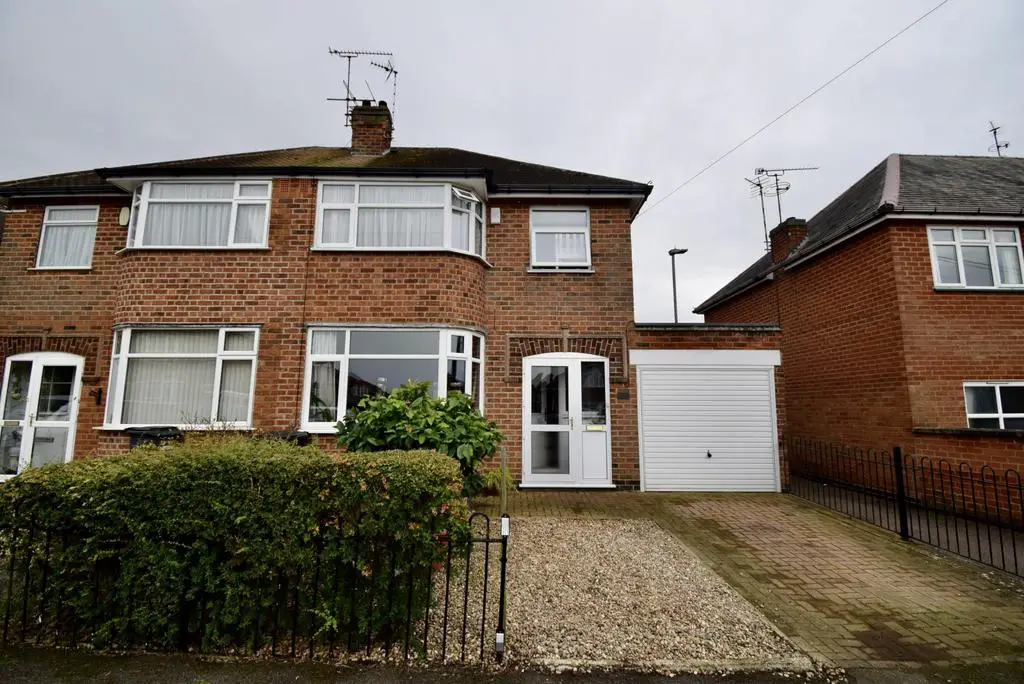
House For Sale £300,000
Kings are please to present this three-bedroom traditional semi-detached house on Cardinals Walk built in 1947 located in the Humberstone area. This property offers spacious living ready for its next owner to make it their own, being ideal for first time buyers or families looking for their next home. The property benefits from a ground floor consisting of a living room, sun lounge to the rear, a sizeable kitchen diner and a single garage accessed through the property and a first floor consisting of three bedrooms, two of which being double bedrooms and one single, a family bathroom and a separate upstairs toilet. The property is located in the sought after LE5 area of Leicester being in close proximity to local shops, schools, regular bus routes and places of worship plus it has the benefits of being located down a quiet road.
Upon entering the property, you firstly make your way through the porch into the entrance hallway. The entrance hallway offers access to the living room and kitchen/diner. The living room can be found at the front of the property offering a spacious living area with front facing double-glazed bay windows, carpeted flooring and offers double door access to the kitchen/diner. The kitchen/diner is placed at the rear of the property with laminated flooring, fitted modern worktops inclusive of ample storage space and a free-standing oven/hob with access to the sun lounge, an ideal relaxing spot during the summer, where you will find access to the garage and garden. The garage is a single garage which can be accessed via the front of the property and the second reception room at the rear and is inclusive of wiring throughout providing light.
As you ascend the staircase you are met with a sizeable landing area giving access to all three bedrooms as well as a family bathroom and separate toilet. Each bedroom consists of carpeted flooring and double-glazed windows, bedrooms one and two are both double bedrooms with bedroom two containing additional fitted wardrobes.
Aside from the interior of the property there are also external benefits including the driveway is big enough to fit multiple vehicles on as well as some on road parking just outside of the property and the large garden is well maintained by the current owner with two free standing sheds towards the rear and a side gate providing further access.
This property is not one to miss out on, with huge potential to make this property unique for the next owner especially with the potential for a single story extension to the rear subject to planning permission located in the sought after Humberstone area benefiting from a large garden, double-glazing throughout, gas central heating, wired single garage, fitted worktops in the kitchen and a single driveway. Available by appointment only. Call Kings now!!!! [use Contact Agent Button]
Property Info
Ground Floor
Living Room: 4.73m x 3.22m – located at the front of the property consisting of carpeted flooring, front facing double-glazed window, double door access to kitchen/diner and a wall mounted radiator
Kitchen/Diner: 2.57m x 5.14m – located at the rear of the property consisting of laminated flooring, fitted modern worktops, a free-standing oven/hob, two rear facing double-glazed windows, access to a pantry space and a second reception room
Sun Lounge: 2.57m x 2.13m – located at the rear of the property accessed through the kitchen/diner offering garden access
First Floor
Bedroom one: 3.85m x 3.22m – double bedroom located at the front of the property consisting of carpeted flooring, a front facing double-glazed window and a wall mounted radiator
Bedroom two: 3.48m x 3.16m – double bedroom located at the rear of the property consisting of carpeted flooring, a rear facing double-glazed window, fitted wardrobes and a wall mounted radiator
Bedroom three: 2.60m 2.14m – single bedroom located at the front of the property consisting of carpeted flooring, a front facing double-glazed window and a wall mounted radiator
Bathroom: 1.54m x 1.87m – family bathroom including a bath/shower, sink and double-glazed window with a separate toilet next to it
Features
- Large Gardens
