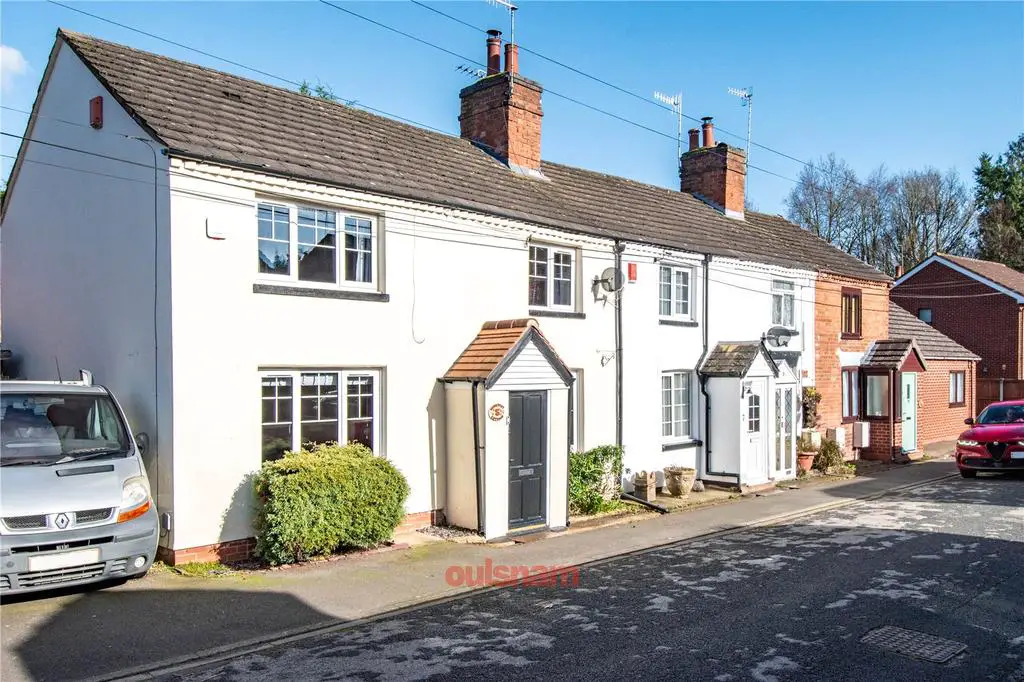
House For Sale £315,000
A spacious and well presented, double fronted three/four bedroom end of terrace home located in the heart of Bromsgrove. The property briefly consists of an entrance porch, a through lounge, a fitted kitchen, study/fourth bedroom, three first floor bedrooms and a family bathroom. Further benefits include a landscaped rear garden, double glazing, gas central heating and log burner. EPC: C
LOCATION
This property is located just 0.5 miles away from Bromsgrove High Street and therefore offers excellent access to a great range of local amenities. There are many shops, restaurants and pubs to choose from along with good access to doctors and dental surgeries. The property also offers good access to North Bromsgrove High School with a path leading from the top of the cul de sac to School Drive. Access to the regions road network is also on your doorstep with the main A38 being just short drive away which then gives access to both the M5 and M42 motorways.
SUMMARY
* Entrance porch which has a door to the
* Living space which has a window looking out to the front, French doors opening out to the rear garden, a feature fireplace with a log burner, spiral stairs ascending to the first floor and doors to the study/fourth bedroom and the
* Kitchen which has a mixture of wall mounted and base units with an inset stainless steel sink drainer. There is an integral extractor hood and connection points for a gas range stove, a fridge/freezer, dishwasher and washing machine. There is a window looking out to the rear and a door to the rear garden
* Study/fourth bedroom which is accessed off the living space and has a window looking out to the front
* First floor landing which has doors radiating off to
* Bedroom one which has a window looking out to the front
* Bedroom two which has fitted storage and a window looking out to the front
* Bedroom three which has fitted wardrobes and a window looking out to the rear
* Bathroom which has a bath with a shower over, a vanity unit with storage and an inset wash hand basin, a low level toilet and a window looking out to the rear
* Rear garden which has a patio area with steps to a seating area with a turfed lawn. There is a timber shed and gate leading to the front
AGENTS NOTE
*The agent understands the tenure of this property to be FREEHOLD.
*Council Tax Band: C.
LOCATION
This property is located just 0.5 miles away from Bromsgrove High Street and therefore offers excellent access to a great range of local amenities. There are many shops, restaurants and pubs to choose from along with good access to doctors and dental surgeries. The property also offers good access to North Bromsgrove High School with a path leading from the top of the cul de sac to School Drive. Access to the regions road network is also on your doorstep with the main A38 being just short drive away which then gives access to both the M5 and M42 motorways.
SUMMARY
* Entrance porch which has a door to the
* Living space which has a window looking out to the front, French doors opening out to the rear garden, a feature fireplace with a log burner, spiral stairs ascending to the first floor and doors to the study/fourth bedroom and the
* Kitchen which has a mixture of wall mounted and base units with an inset stainless steel sink drainer. There is an integral extractor hood and connection points for a gas range stove, a fridge/freezer, dishwasher and washing machine. There is a window looking out to the rear and a door to the rear garden
* Study/fourth bedroom which is accessed off the living space and has a window looking out to the front
* First floor landing which has doors radiating off to
* Bedroom one which has a window looking out to the front
* Bedroom two which has fitted storage and a window looking out to the front
* Bedroom three which has fitted wardrobes and a window looking out to the rear
* Bathroom which has a bath with a shower over, a vanity unit with storage and an inset wash hand basin, a low level toilet and a window looking out to the rear
* Rear garden which has a patio area with steps to a seating area with a turfed lawn. There is a timber shed and gate leading to the front
AGENTS NOTE
*The agent understands the tenure of this property to be FREEHOLD.
*Council Tax Band: C.