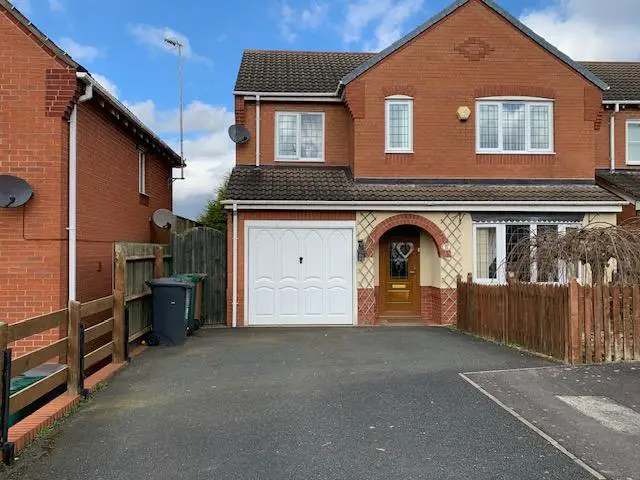
House For Sale £320,000
CADLEY CAULDWELL are pleased to offer to the market this delightful family home in a POPULAR RESIDENTIAL AREA but still within easy access of local amenities. This detached property comprises four bedrooms (ensuite to master), family bathroom & guest cloakroom, kitchen, dining room / snug, lounge, conservatory, enclosed rear garden, integral garage and driveway providing off-street parking, and with the benefit of double glazing and gas central heating, EARLY VIEWING IS HIGHLY RECOMMENDED.
To arrange your viewing contact CADLEY CAULDWELL on 01283-217251.
IMPORTANT INFORMATION: Mortgage Advice available.
GROUND FLOOR
Entrance Hall: 14'7" x 7'2" (4.45m x 2.18m), Measurements shown are a maximum.
Guest Cloakroom: 1.14m x 1.42m (3'9" x 4'8")
Lounge: 3.71m x 4.70m (12'2" x 15'5")
Conservatory: 2.95m x 2.82m (9'8" x 9'3")
Kitchen: 4.67m x 2.57m (15'4" x 8'5")
Snug/Dining Room: 2.62m x 2.77m (8'7" x 9'1")
Integral Garage: 16'7" x 7'10" (5.05m x 2.39m)
FIRST FLOOR
Master Bedroom: 4.14m x 3.81m (13'7" x 12'6")
En-Suite: 1.70m x 1.65m (5'7" x 5'5")
Bedroom Two: 3.10m x 2.72m (10'2" x 8'11")
Bedroom Three: 3.40m x 2.41m (11'2" x 7'11")
Bedroom Four: 2.57m x 2.13m (8'5" x 7')
Family Bathroom: 2.11m x 1.68m (6'11" x 5'6")
OUTSIDE
To The Front: Driveway leading to integral garage and offering off-street parking for several vehicles, paved area with feature shrub with wooden picket fence, gated access to side leading to rear of property.
To The Rear: Enclosed rear garden, wooden decking area, lawned area laid with artificial grass and bordered with miscellaneous shrubs and planting, decorative pond, gated acces to side of property leading to front.
To arrange your viewing contact CADLEY CAULDWELL on 01283-217251.
IMPORTANT INFORMATION: Mortgage Advice available.
GROUND FLOOR
Entrance Hall: 14'7" x 7'2" (4.45m x 2.18m), Measurements shown are a maximum.
Guest Cloakroom: 1.14m x 1.42m (3'9" x 4'8")
Lounge: 3.71m x 4.70m (12'2" x 15'5")
Conservatory: 2.95m x 2.82m (9'8" x 9'3")
Kitchen: 4.67m x 2.57m (15'4" x 8'5")
Snug/Dining Room: 2.62m x 2.77m (8'7" x 9'1")
Integral Garage: 16'7" x 7'10" (5.05m x 2.39m)
FIRST FLOOR
Master Bedroom: 4.14m x 3.81m (13'7" x 12'6")
En-Suite: 1.70m x 1.65m (5'7" x 5'5")
Bedroom Two: 3.10m x 2.72m (10'2" x 8'11")
Bedroom Three: 3.40m x 2.41m (11'2" x 7'11")
Bedroom Four: 2.57m x 2.13m (8'5" x 7')
Family Bathroom: 2.11m x 1.68m (6'11" x 5'6")
OUTSIDE
To The Front: Driveway leading to integral garage and offering off-street parking for several vehicles, paved area with feature shrub with wooden picket fence, gated access to side leading to rear of property.
To The Rear: Enclosed rear garden, wooden decking area, lawned area laid with artificial grass and bordered with miscellaneous shrubs and planting, decorative pond, gated acces to side of property leading to front.
