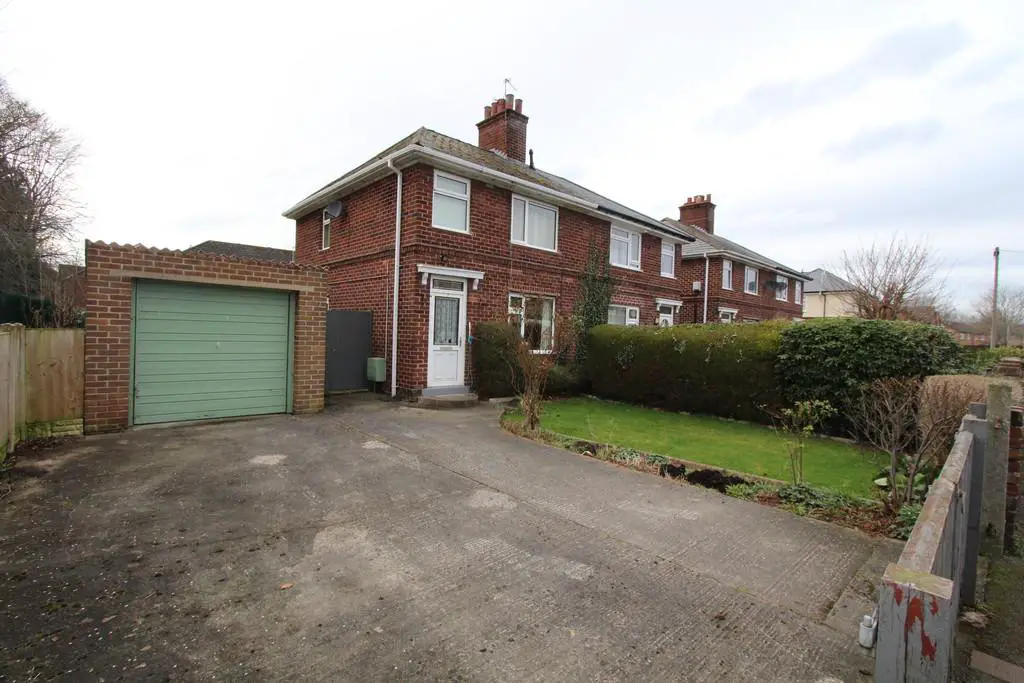
House For Sale £190,000
DESCRIPTION: Situated in a popular and sought after location which is within walking distance of the town centre is this traditional 3 bedroom semi detached property which occupies a pleasant end of cul de sac position adjacent to the playing fields. The property stands in large gardens and has generous size living accommodation to briefly comprise entrance hall, lounge, fitted kitchen/breakfast room with integrated appliances, side hall down stairs cloakroom and to the first floor there are 3 bedrooms and a shower room. The accommodation is complimented by gas heating and UPVC double glazing and externally there are generous gardens, ample off road parking and a single garage. As selling agents we would highly recommend an inspection of the property to fully appreciate the accommodation on offer and the pleasant and convenient location. VIEWING RECOMMENDED. FREEHOLD.COUNCIL TAX BAND C .NO CHAIN
DIRECTIONS: From the agents Mold office turn left and proceed to the traffic lights turning right onto High Street , continue up the Right Street and through the traffic lights, taking the 2nd left into Clayton Road. Proceed along Clayton Road and Nant Garmon will be noted on the left hand side , turn left and the property will be noted on the right via the Molyneux for sale sign.
LOCATION: Situated in a popular and sought after location within walking distance of Mold town centre with a good range of facilities to include schools for all ages and the main road network for commuting to Chester city centre and the surrounding areas of employment.
HEATING: Gas radiator heating installed.
ENTRANCE HALL: Panelled radiator. Wood floor covering. Stairs rising to first floor. UPVC door leading to front of property.
LOUNGE: 13' 2" x 13' (4.01m x 3.96m) Panelled radiator. Coved ceiling. Tv point. Wood floor covering. Tiled fireplace with fitted living flame coal effect gas fire.
KITCHEN/BREAKFAST ROOM: 13' 1" x 9' 5" (3.99m x 2.87m) Panelled radiator.The kitchen is fitted with a comprehensive range of wall and base units with worktop surfaces with inset stainless steel sink unit and splash back tiling with integrated appliances to include hob, extractor hood,double oven, dishwasher and fridge.
SIDE HALL: Tiled floor. Under stairs storage. UPVC side entrance door.
CLOAKROOM: Fitted WC. Wall mounted gas heating boiler.Tiled floor.
STAIRS AND LANDING: Loft access. Doors leading off to bedrooms and bathroom. Gas wall heater.
BEDROOM 1: 13' x 9' 8" (3.96m x 2.95m) Panelled radiator. coved ceiling. Fitted range of wardrobe facilities with sliding doors. Built in storage cupboard. Window to front elevation.
BEDROOM 2: 9' 6" x 9' (2.9m x 2.74m) Panelled radiator. Window to rear elevation.
BEDROOM 3: 10' x 6' 6" (3.05m x 1.98m) Panelled radiator. Window to front elevation.
SHOWER ROOM: Panelled radiator. Fitted 3 piece white suite comprising wc, wash hand basin and large shower enclosure with fitted shower. Tiled walls.
OUTSIDE: The property stands in extremely generous size gardens which comprise to the front there is a double width drive providing ample off road parking which leads to the single garage with up and over door. The front garden is laid to lawn and there is a gated access leading to the rear where there is a paved patio area leading onto extensive lawned gardens and there is a gate leading to a further enclosed lawned garden. Large garden store. Outside lighting.
DIRECTIONS: From the agents Mold office turn left and proceed to the traffic lights turning right onto High Street , continue up the Right Street and through the traffic lights, taking the 2nd left into Clayton Road. Proceed along Clayton Road and Nant Garmon will be noted on the left hand side , turn left and the property will be noted on the right via the Molyneux for sale sign.
LOCATION: Situated in a popular and sought after location within walking distance of Mold town centre with a good range of facilities to include schools for all ages and the main road network for commuting to Chester city centre and the surrounding areas of employment.
HEATING: Gas radiator heating installed.
ENTRANCE HALL: Panelled radiator. Wood floor covering. Stairs rising to first floor. UPVC door leading to front of property.
LOUNGE: 13' 2" x 13' (4.01m x 3.96m) Panelled radiator. Coved ceiling. Tv point. Wood floor covering. Tiled fireplace with fitted living flame coal effect gas fire.
KITCHEN/BREAKFAST ROOM: 13' 1" x 9' 5" (3.99m x 2.87m) Panelled radiator.The kitchen is fitted with a comprehensive range of wall and base units with worktop surfaces with inset stainless steel sink unit and splash back tiling with integrated appliances to include hob, extractor hood,double oven, dishwasher and fridge.
SIDE HALL: Tiled floor. Under stairs storage. UPVC side entrance door.
CLOAKROOM: Fitted WC. Wall mounted gas heating boiler.Tiled floor.
STAIRS AND LANDING: Loft access. Doors leading off to bedrooms and bathroom. Gas wall heater.
BEDROOM 1: 13' x 9' 8" (3.96m x 2.95m) Panelled radiator. coved ceiling. Fitted range of wardrobe facilities with sliding doors. Built in storage cupboard. Window to front elevation.
BEDROOM 2: 9' 6" x 9' (2.9m x 2.74m) Panelled radiator. Window to rear elevation.
BEDROOM 3: 10' x 6' 6" (3.05m x 1.98m) Panelled radiator. Window to front elevation.
SHOWER ROOM: Panelled radiator. Fitted 3 piece white suite comprising wc, wash hand basin and large shower enclosure with fitted shower. Tiled walls.
OUTSIDE: The property stands in extremely generous size gardens which comprise to the front there is a double width drive providing ample off road parking which leads to the single garage with up and over door. The front garden is laid to lawn and there is a gated access leading to the rear where there is a paved patio area leading onto extensive lawned gardens and there is a gate leading to a further enclosed lawned garden. Large garden store. Outside lighting.