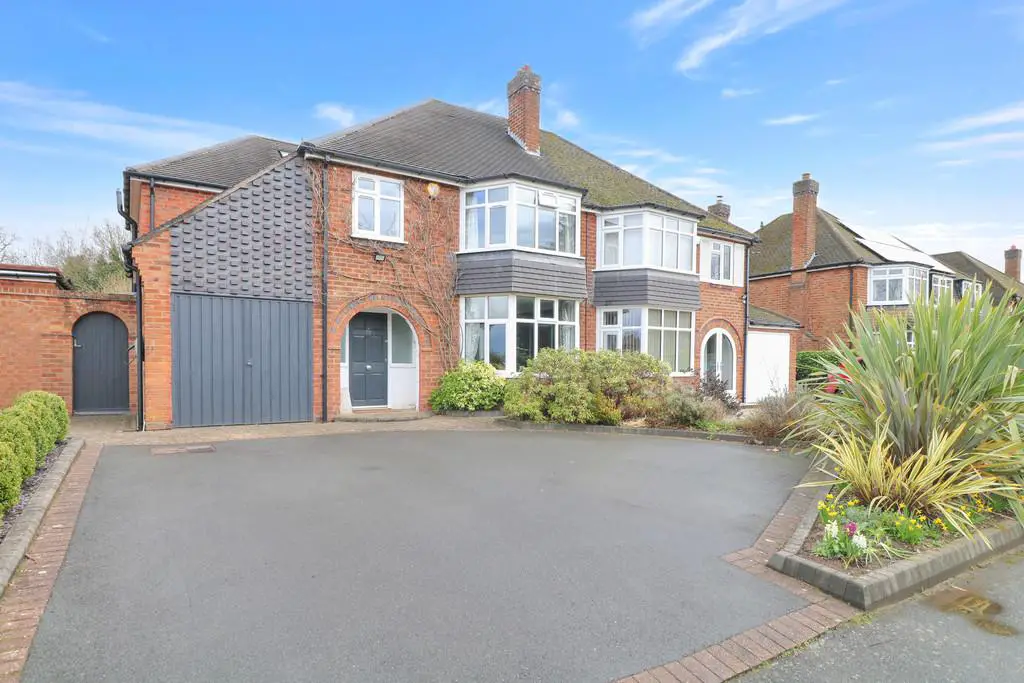
House For Sale £625,000
An extended beautifully presented four bedroom traditional style semi detached residence situated within a prime Solihull location within walking distance of Solihull town centre and railway station. The excellent family living accommodation briefly comprises; open entrance porch, reception hall, sitting room, large dining area, superb modern fitted breakfast kitchen, utility room, guest cloakroom/wc, first floor landing, four bedroom, luxury fitted family bathroom/wc, good size driveway, garage and amazing rear garden.
Underfloor heating throughout the rear ground floor and sound proofing to the entire party wall.
OPEN ENTRANCE PORCH
RECEPTION HALL
SITTING ROOM 15' 8" into bay x 11' 8" (4.78m x 3.56m)
LARGE DINING AREA 24' 3" x 10' 3" (7.39m x 3.12m) opening to:
SUPERB MODERN FITTED BREAKFAST KITCHEN 15' 4" x 14' 10" (4.67m x 4.52m)
UTILITY ROOM 6' 10" x 6' 7" (2.08m x 2.01m)
GUEST CLOAKROOM/WC
FIRST FLOOR LANDING
BEDROOM ONE 16' 3" x 10' 6" (4.95m x 3.2m)
BEDROOM TWO 12' 5" x 11' 7" max (3.78m x 3.53m)
BEDROOM THREE 14' 7" restricted head room x 9' 0" (4.44m x 2.74m)
BEDROOM FOUR 14' 7" x 7' 9" (4.44m x 2.36m)
LUXURY MODERN FITTED FAMILY BATHROOM
LARGE DRIVEWAY with an electric vehicle charging point
GARAGE 15' 0" x 7' 4" (4.57m x 2.24m)
SUPERB WELL STOCKED ENCLOSED REAR GARDEN which is not directly overlooked
Council Tax Band: E
Underfloor heating throughout the rear ground floor and sound proofing to the entire party wall.
OPEN ENTRANCE PORCH
RECEPTION HALL
SITTING ROOM 15' 8" into bay x 11' 8" (4.78m x 3.56m)
LARGE DINING AREA 24' 3" x 10' 3" (7.39m x 3.12m) opening to:
SUPERB MODERN FITTED BREAKFAST KITCHEN 15' 4" x 14' 10" (4.67m x 4.52m)
UTILITY ROOM 6' 10" x 6' 7" (2.08m x 2.01m)
GUEST CLOAKROOM/WC
FIRST FLOOR LANDING
BEDROOM ONE 16' 3" x 10' 6" (4.95m x 3.2m)
BEDROOM TWO 12' 5" x 11' 7" max (3.78m x 3.53m)
BEDROOM THREE 14' 7" restricted head room x 9' 0" (4.44m x 2.74m)
BEDROOM FOUR 14' 7" x 7' 9" (4.44m x 2.36m)
LUXURY MODERN FITTED FAMILY BATHROOM
LARGE DRIVEWAY with an electric vehicle charging point
GARAGE 15' 0" x 7' 4" (4.57m x 2.24m)
SUPERB WELL STOCKED ENCLOSED REAR GARDEN which is not directly overlooked
Council Tax Band: E
