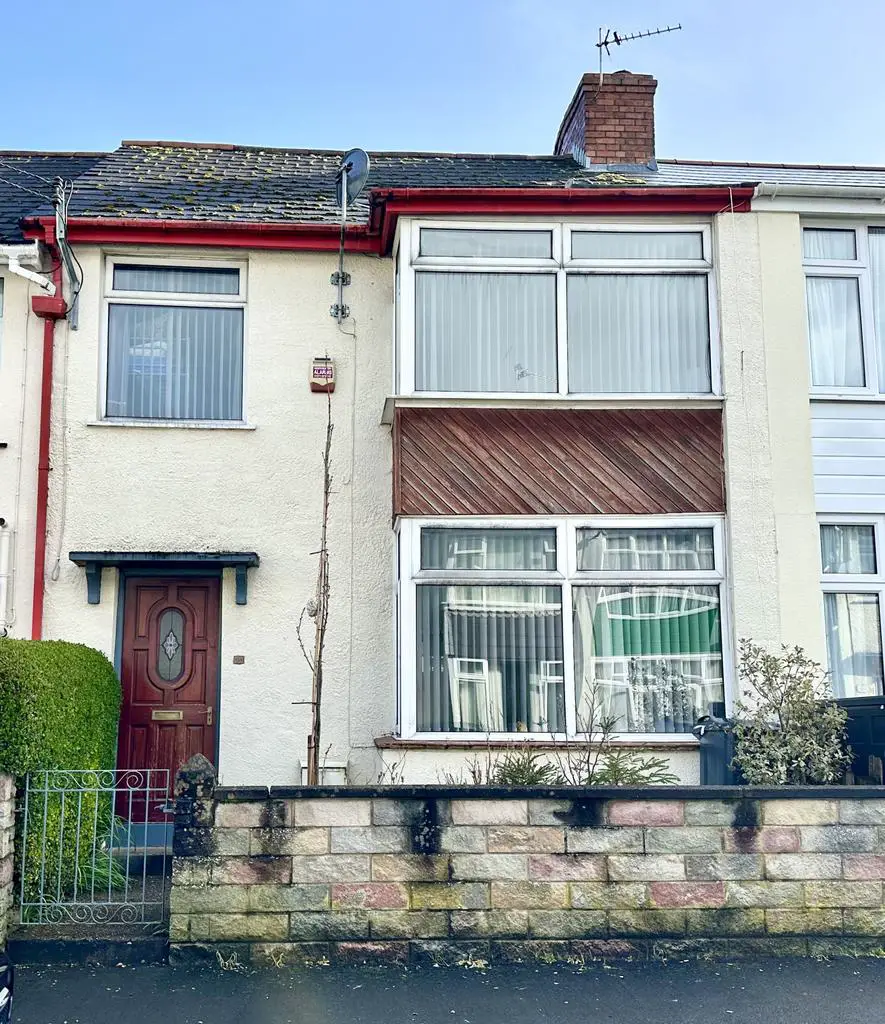
House For Sale £225,000
A nicely presented terrace house situated in the popular area of Newport which has Gas central heating and uPVC double glazing. The accommodation comprises of an entrance hall. lounge, kitchen, dining room with gorgeous Bi-fold doors leading onto the rear garden, on the first floor are 3 bedrooms and a family bathroom. The rear garden has a lovely patio area with an astro turf garden and a useful shed. The property is close to the local primary and secondary schools in the area, while Rock Park is a short stroll away.
Property additional info
Entrance Hall:
Front door off, staircase to 1st floor, under stairs cupboard, radiator, wood floor.
Lounge: 3.60m x 3.20m (11' 10" x 10' 6")
Feature fire surround, radiator, wood floors.
Kitchen: 3.20m x 1.80m (10' 6" x 5' 11")
A range of units with inset single drainer and mixer tap with drawers and cupboards below and plumbing for a washing machine. Working surface with drawers and cupboards below and a gas oven and hob with cooker hood above. Range of walls units, part tiled walls and a wood floor.
Dining Room: 3.60m x 3.40m (11' 10" x 11' 2")
Feature fire surround, radiator, wood floors and Bi-fold doors leading to the garden.
First floor landing:
Access to loft hatch
Bedroom 1: 3.70m x 3.40m (12' 2" x 11' 2")
Feature fire surround, built in cupboard housing the combi boiler that feeds the gas central heating and hot water. Radiator, fitted carpet.
Bedroom 2: 3.60m x 3.20m (11' 10" x 10' 6")
Feature fire surround, radiator, fitted carpet.
Bedroom 3: 2.20m x 2.10m (7' 3" x 6' 11")
Radiator, fitted carpet.
Bathroom: 1.80m x 1.70m (5' 11" x 5' 7")
White suite comprising of a panelled bath with shower above, wash hand basin with cupboards below, low level W.C. radiator, vinyl flooring.
Outside:
To the rear of the property is a patio area and an astro turf garden, there is also a very useful shed and a pedestrian gate providing access to a service lane.
Services:
Mains water, electricity, gas and drainage connected.
EPC:
An energy performance certificate has been ordered for this property and once it is available details will be added to the sales particulars.
Council Tax:
Band B Please note Council Tax bandings can be reassessed after a change of ownership, for further information please contact the local authority.
Tenure:
Freehold
Viewings:
By appointment through Woolliams Property Services. Telephone: Office Hours[use Contact Agent Button] Out of Office Hours:[use Contact Agent Button] or
Directions:
What3words /// tape.calms.fortunate
The Town offers a good selection of local and national retailers. The coastline of North Devon has glorious sandy beaches such as those found at Saunton, Croyde and Woolacombe with breathtaking clifftop scenery located around the Northern Devon coastline. Exmoor National Park is half an hour drive and provides access to many miles of open and unspoiled countryside.
Property additional info
Entrance Hall:
Front door off, staircase to 1st floor, under stairs cupboard, radiator, wood floor.
Lounge: 3.60m x 3.20m (11' 10" x 10' 6")
Feature fire surround, radiator, wood floors.
Kitchen: 3.20m x 1.80m (10' 6" x 5' 11")
A range of units with inset single drainer and mixer tap with drawers and cupboards below and plumbing for a washing machine. Working surface with drawers and cupboards below and a gas oven and hob with cooker hood above. Range of walls units, part tiled walls and a wood floor.
Dining Room: 3.60m x 3.40m (11' 10" x 11' 2")
Feature fire surround, radiator, wood floors and Bi-fold doors leading to the garden.
First floor landing:
Access to loft hatch
Bedroom 1: 3.70m x 3.40m (12' 2" x 11' 2")
Feature fire surround, built in cupboard housing the combi boiler that feeds the gas central heating and hot water. Radiator, fitted carpet.
Bedroom 2: 3.60m x 3.20m (11' 10" x 10' 6")
Feature fire surround, radiator, fitted carpet.
Bedroom 3: 2.20m x 2.10m (7' 3" x 6' 11")
Radiator, fitted carpet.
Bathroom: 1.80m x 1.70m (5' 11" x 5' 7")
White suite comprising of a panelled bath with shower above, wash hand basin with cupboards below, low level W.C. radiator, vinyl flooring.
Outside:
To the rear of the property is a patio area and an astro turf garden, there is also a very useful shed and a pedestrian gate providing access to a service lane.
Services:
Mains water, electricity, gas and drainage connected.
EPC:
An energy performance certificate has been ordered for this property and once it is available details will be added to the sales particulars.
Council Tax:
Band B Please note Council Tax bandings can be reassessed after a change of ownership, for further information please contact the local authority.
Tenure:
Freehold
Viewings:
By appointment through Woolliams Property Services. Telephone: Office Hours[use Contact Agent Button] Out of Office Hours:[use Contact Agent Button] or
Directions:
What3words /// tape.calms.fortunate
Houses For Sale Victoria Lawn
Houses For Sale Norfolk Terrace
Houses For Sale Victoria Street
Houses For Sale Victoria Close
Houses For Sale Broadfield Road
Houses For Sale Gloster Road
Houses For Sale Portmarsh Lane
Houses For Sale Portland Street
Houses For Sale Cyprus Terrace
Houses For Sale Newport Road
Houses For Sale Town Walk
Houses For Sale Orchard Road
Houses For Sale Norfolk Terrace
Houses For Sale Victoria Street
Houses For Sale Victoria Close
Houses For Sale Broadfield Road
Houses For Sale Gloster Road
Houses For Sale Portmarsh Lane
Houses For Sale Portland Street
Houses For Sale Cyprus Terrace
Houses For Sale Newport Road
Houses For Sale Town Walk
Houses For Sale Orchard Road
