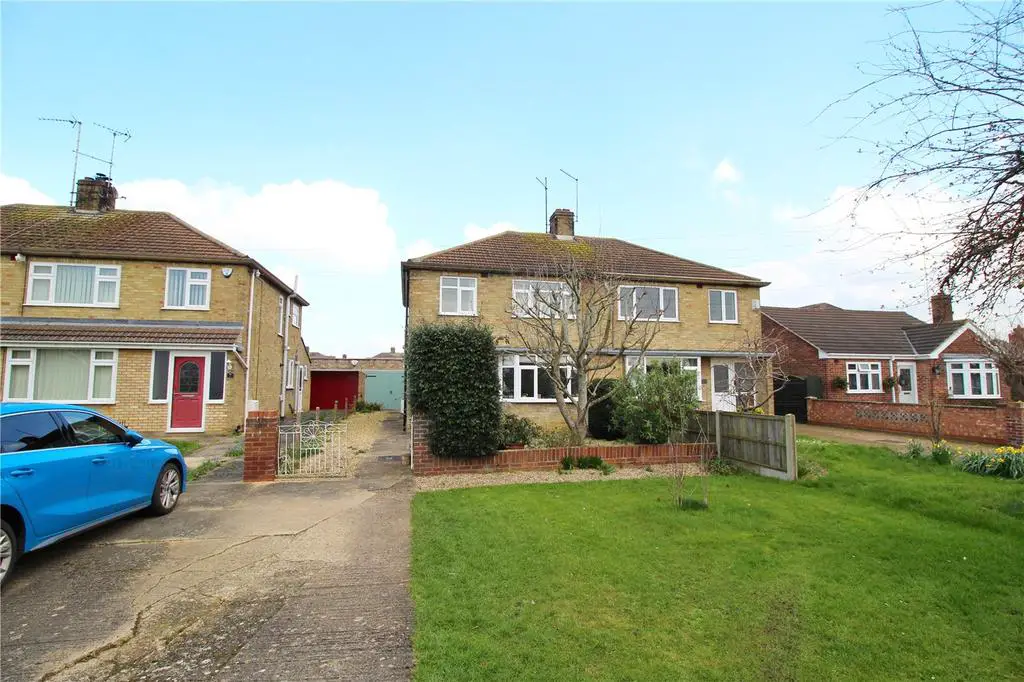
House For Sale £275,000
Neat lawns are flanked by a long driveway, pass through dual cast gates and step under the canopy storm porch with part glazed UPVC entrance door through to:
ENTRANCE HALL
A warm and inviting space with attractive accommodation stretching out in front of you, stairs to the first floor, radiator, power points and finished with modern wood effect flooring.
SITTING ROOM
11’1 x 12’5 a bright and comfortable reception room with UPVC bay window to the front aspect, radiator, power points, TV point, recess with stone hearth and finished with wood effect flooring.
KITCHEN DINING ROOM
18’10 x 12’5 a great space, cleverly arranged to be open and inviting yet functional and adaptive, with UPVC window to the side aspect and UPVC sliding patio doors onto the rear gardens ample space to dine and sit and chat, part wood and part tiled effect flooring, radiator and power points, the kitchen area comprises a bespoke hand crafted range of base level storage units incorporating solid wood work surface with double Belfast sink inset with mixer tap over, integrated oven and hob, plumbing and space for washing machine, plumbing and space for dishwasher, an extension of the kitchen is the superbly handy walk in pantry with open shelving and space for fridge and freezer.
REAR LOBBY
With part glazed door to the side aspect, finished with tiled effect flooring.
CLOAKROOM
With UPVC window to the side aspect, low level WC chrome heated towel rail and tiled effect flooring.
LANDING
a bright landing with UPVC window to the side aspect.
BEDROOM
12’5 x 11’2 a great double bedroom with UPVC window to the front aspect, radiator and power points.
BEDROOM
11’1 x 10’7 another double bedroom with UPVC window to the rear aspect, radiator, power points and recessed wardrobe with hanging rails.
BEDROOM
7’3 x 7’5 with UPVC window to the front aspect, radiator, power points and finished with modern wood effect flooring.
BATHROOM
With dual frosted UPVC windows to the side aspect, comprising a quality refitted four-piece suite with dual wash hand basins set in vanity unit with storage under, low level WC and tiled panel bath with mixer showers and glass screen, fully tiled walls, chrome heated towel rail and extractor fan.
OUTSIDE
A great position within the ever-popular village of Northborough, minutes from the local post office stores. The lovely long frontage is mainly laid to lawn with matures trees and shrubs, a double length driveway leads to dual cast gates and further off-road parking. The gravel drive continues along the side and leads to brick built WORKSHOP 14’2 x 9’2 with double wooden doors, part converted with UPVC sliding patio doors to the side, could become a great home office or gym. The rear gardens are mainly enclosed by fencing with long lawns, pathways and shrub beds, ample space for a green house or shed.
ENTRANCE HALL
A warm and inviting space with attractive accommodation stretching out in front of you, stairs to the first floor, radiator, power points and finished with modern wood effect flooring.
SITTING ROOM
11’1 x 12’5 a bright and comfortable reception room with UPVC bay window to the front aspect, radiator, power points, TV point, recess with stone hearth and finished with wood effect flooring.
KITCHEN DINING ROOM
18’10 x 12’5 a great space, cleverly arranged to be open and inviting yet functional and adaptive, with UPVC window to the side aspect and UPVC sliding patio doors onto the rear gardens ample space to dine and sit and chat, part wood and part tiled effect flooring, radiator and power points, the kitchen area comprises a bespoke hand crafted range of base level storage units incorporating solid wood work surface with double Belfast sink inset with mixer tap over, integrated oven and hob, plumbing and space for washing machine, plumbing and space for dishwasher, an extension of the kitchen is the superbly handy walk in pantry with open shelving and space for fridge and freezer.
REAR LOBBY
With part glazed door to the side aspect, finished with tiled effect flooring.
CLOAKROOM
With UPVC window to the side aspect, low level WC chrome heated towel rail and tiled effect flooring.
LANDING
a bright landing with UPVC window to the side aspect.
BEDROOM
12’5 x 11’2 a great double bedroom with UPVC window to the front aspect, radiator and power points.
BEDROOM
11’1 x 10’7 another double bedroom with UPVC window to the rear aspect, radiator, power points and recessed wardrobe with hanging rails.
BEDROOM
7’3 x 7’5 with UPVC window to the front aspect, radiator, power points and finished with modern wood effect flooring.
BATHROOM
With dual frosted UPVC windows to the side aspect, comprising a quality refitted four-piece suite with dual wash hand basins set in vanity unit with storage under, low level WC and tiled panel bath with mixer showers and glass screen, fully tiled walls, chrome heated towel rail and extractor fan.
OUTSIDE
A great position within the ever-popular village of Northborough, minutes from the local post office stores. The lovely long frontage is mainly laid to lawn with matures trees and shrubs, a double length driveway leads to dual cast gates and further off-road parking. The gravel drive continues along the side and leads to brick built WORKSHOP 14’2 x 9’2 with double wooden doors, part converted with UPVC sliding patio doors to the side, could become a great home office or gym. The rear gardens are mainly enclosed by fencing with long lawns, pathways and shrub beds, ample space for a green house or shed.
