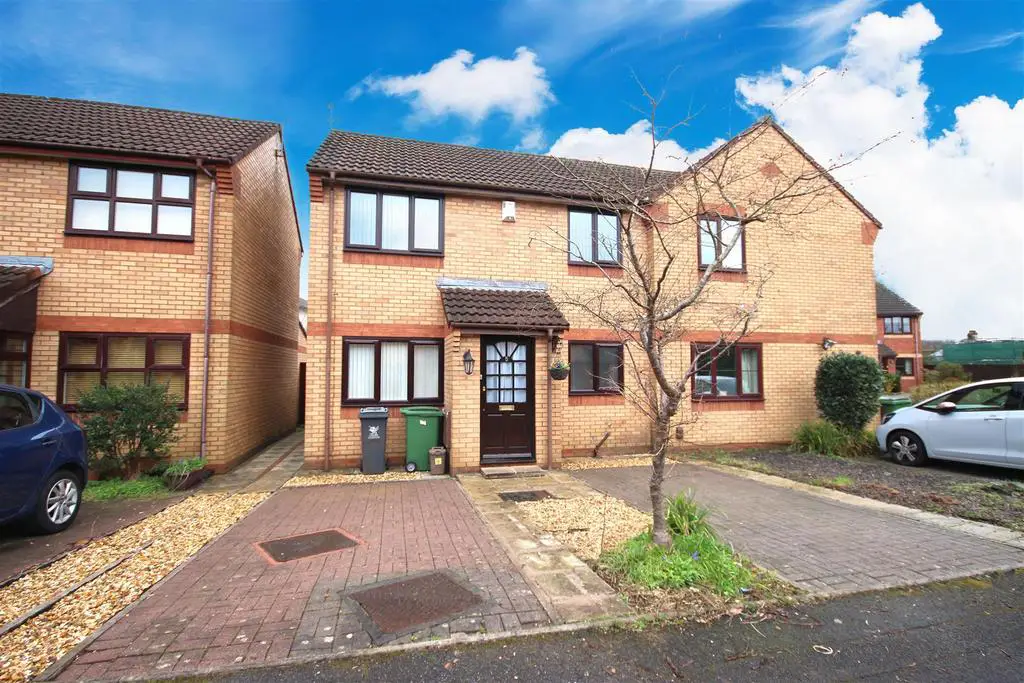
House For Sale £300,000
Nestled in a serene cul-de-sac within Whitchurch, this stunning and recently modernised semi-detached house boasts two spacious double bedrooms. Its prime location ensures easy access to Whitchurch Village and excellent public transportation links to Cardiff City Centre. The property features an entrance porch, a spacious lounge, modern open-plan kitchen/dining room, conservatory, a landing, two double bedrooms, and a family bathroom. Additionally, its benefits from off-road parking for two vehicles, a private south-facing rear garden, UPVC double glazing, and gas central heating. With no onward chain, this residence presents a fantastic opportunity for potential buyers.
Porch - Enter via glazed timber door, tiled floor, radiator.
Lounge - 3.55m x 5.12m (11'7" x 16'9") - uPVC double glazed French doors onto rear garden, uPVC double glazed window to front, 2 x wall mounted radiator, electric coal effect fire with wood surround, coving to ceiling, Under stair cupboard.
Kitchen/Diner - 2.58m x 5.12m (8'5" x 16'9") - Recently fitted modern cream wall for units, electric oven, inset electric induction hob With stainless steel extractor over, integrated dishwasher, stainless steel sink and drainer with chrome mixer tap, plumbing for washing machine, integrated fridge, freezer, uPVC double glaze window to front, recess, spotlights, coving to ceiling.
Conservatory - 4.08m x 2.15m (13'4" x 7'0") - uPVC windows to rear, sliding patio doors to side tiled floor, double radiator.
Landing - Loft access, uPVC double glaze window to rear, radiator, airing cupboard.
Bedroom One - 2.51m x 5.13m (8'2" x 16'9") - uPVC double glazed windows to front and rear, Fitted wardrobes, radiator, coving to ceiling.
Bedroom Two - 2.62m x 3.06m (8'7" x 10'0") - uPVC double glaze window to front, radiator, Coved ceiling.
Bathroom - 1.7m x 1.95m (5'6" x 6'4") - White three-piece suite comprising panel bath with chrome mixer taps and chrome mixer shower over, glass, shower screen, low level WC, wash hand basin and vanity unit with chrome mixer tap, beige patterned, aqua boards around shower and toilet area, obscure UPVC window, radiator.
Outside - REAR
Low-maintenance, south facing designed rear garden, predominantly adorned with decorative stone, planted borders to side and rear, practical garden shed, providing ample storage space for tools, equipment, and outdoor essentials.
FRONT
The front garden presents a blend of functionality and curb appeal with its block-paved surface and dual driveways which provides ample parking space, ensuring convenience for residents and visitors alike.
Tenure - This property is understood to be Freehold. This will be verified by the purchaser's solicitor.
Council Tax - Band D
Porch - Enter via glazed timber door, tiled floor, radiator.
Lounge - 3.55m x 5.12m (11'7" x 16'9") - uPVC double glazed French doors onto rear garden, uPVC double glazed window to front, 2 x wall mounted radiator, electric coal effect fire with wood surround, coving to ceiling, Under stair cupboard.
Kitchen/Diner - 2.58m x 5.12m (8'5" x 16'9") - Recently fitted modern cream wall for units, electric oven, inset electric induction hob With stainless steel extractor over, integrated dishwasher, stainless steel sink and drainer with chrome mixer tap, plumbing for washing machine, integrated fridge, freezer, uPVC double glaze window to front, recess, spotlights, coving to ceiling.
Conservatory - 4.08m x 2.15m (13'4" x 7'0") - uPVC windows to rear, sliding patio doors to side tiled floor, double radiator.
Landing - Loft access, uPVC double glaze window to rear, radiator, airing cupboard.
Bedroom One - 2.51m x 5.13m (8'2" x 16'9") - uPVC double glazed windows to front and rear, Fitted wardrobes, radiator, coving to ceiling.
Bedroom Two - 2.62m x 3.06m (8'7" x 10'0") - uPVC double glaze window to front, radiator, Coved ceiling.
Bathroom - 1.7m x 1.95m (5'6" x 6'4") - White three-piece suite comprising panel bath with chrome mixer taps and chrome mixer shower over, glass, shower screen, low level WC, wash hand basin and vanity unit with chrome mixer tap, beige patterned, aqua boards around shower and toilet area, obscure UPVC window, radiator.
Outside - REAR
Low-maintenance, south facing designed rear garden, predominantly adorned with decorative stone, planted borders to side and rear, practical garden shed, providing ample storage space for tools, equipment, and outdoor essentials.
FRONT
The front garden presents a blend of functionality and curb appeal with its block-paved surface and dual driveways which provides ample parking space, ensuring convenience for residents and visitors alike.
Tenure - This property is understood to be Freehold. This will be verified by the purchaser's solicitor.
Council Tax - Band D