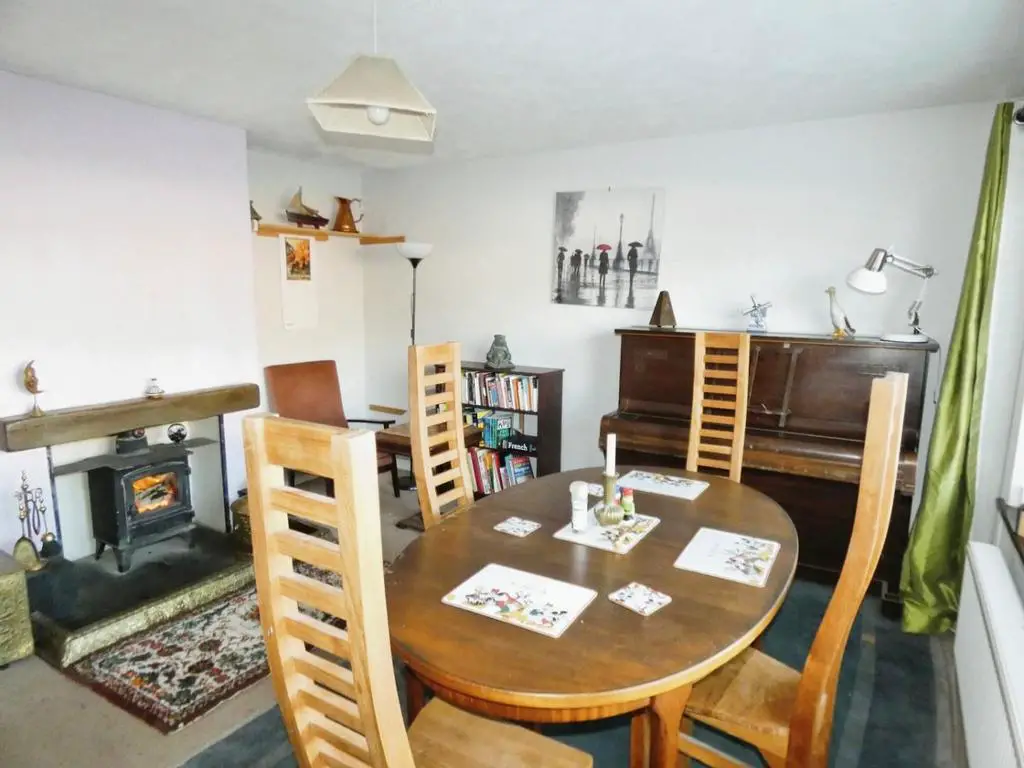
House For Sale £142,000
Property Launch on Wednesday 13th March between 11;00 and 12;30, please contact Hunters to schedule your viewing appointment.
We are pleased to offer to the market forsale a well presented Semi Detached Bungalow situated in the popular Heathhall area of Dumfries. The bungalow is boasting well maintained accommodation with the additional benefit of a well established corner plot. Please contact Hunters today!
The accommodation briefly comprises of Entrance Hallway, Living Room with Stove, Breakfast Kitchen, Modern Bathroom, 2 Bedrooms and Rear Porch. The property is benefiting from central heating, double glazing, onsite driveway leading to garage, mature gardens to the front, side and rear. Energy Rating - D and Council Tax Band - C.
Heathhall is benefiting from a wealth of local amenities such as a post office, hair salons, community hall, veterinary centre, fuel station, local shops and schools. Dumfries town centre is easily accessible with an array of shops, supermarkets, DG1 Leisure facilities and more. Dumfries has excellent transport links via road and rail.
Entrance Hall - Approached through glazed external door, incorporating radiator, loft access with retractable ladder, lighting and partial boards.
Living Room - 3.94m x 4.11m (12'11" x 13'6") - Front facing reception room with window to the front elevation incorporating radiator and stove set into the chimney breast.
Kitchen - 3.89m x 2.87m (12'9" x 9'5") - Incorporating fitted base and wall units with complimentary worksurface over, 4 ring hob, double oven, plumbing for a washing machine and sink unit. Window, radiator, breakfast bar and storage cupboard.
Porch - 1.73m x 1.63m (5'8" x 5'4") - Incorporating window and door leading into the garden.
Bedroom 1 - 3.35m x 3.15m (11' x 10'4") - Rear facing bedroom with window to the rear elevation and radiator.
Bedroom 2 - 3.15m x 2.72m (10'4" x 8'11") - Front facing bedroom with window, radiator and two built in storage cupbaords.
Garage - 4.85m x 2.74m (15'11" x 9') - Approach through up and over door, incorporating lighting and power points. Rear pedestrian access door.
We are pleased to offer to the market forsale a well presented Semi Detached Bungalow situated in the popular Heathhall area of Dumfries. The bungalow is boasting well maintained accommodation with the additional benefit of a well established corner plot. Please contact Hunters today!
The accommodation briefly comprises of Entrance Hallway, Living Room with Stove, Breakfast Kitchen, Modern Bathroom, 2 Bedrooms and Rear Porch. The property is benefiting from central heating, double glazing, onsite driveway leading to garage, mature gardens to the front, side and rear. Energy Rating - D and Council Tax Band - C.
Heathhall is benefiting from a wealth of local amenities such as a post office, hair salons, community hall, veterinary centre, fuel station, local shops and schools. Dumfries town centre is easily accessible with an array of shops, supermarkets, DG1 Leisure facilities and more. Dumfries has excellent transport links via road and rail.
Entrance Hall - Approached through glazed external door, incorporating radiator, loft access with retractable ladder, lighting and partial boards.
Living Room - 3.94m x 4.11m (12'11" x 13'6") - Front facing reception room with window to the front elevation incorporating radiator and stove set into the chimney breast.
Kitchen - 3.89m x 2.87m (12'9" x 9'5") - Incorporating fitted base and wall units with complimentary worksurface over, 4 ring hob, double oven, plumbing for a washing machine and sink unit. Window, radiator, breakfast bar and storage cupboard.
Porch - 1.73m x 1.63m (5'8" x 5'4") - Incorporating window and door leading into the garden.
Bedroom 1 - 3.35m x 3.15m (11' x 10'4") - Rear facing bedroom with window to the rear elevation and radiator.
Bedroom 2 - 3.15m x 2.72m (10'4" x 8'11") - Front facing bedroom with window, radiator and two built in storage cupbaords.
Garage - 4.85m x 2.74m (15'11" x 9') - Approach through up and over door, incorporating lighting and power points. Rear pedestrian access door.