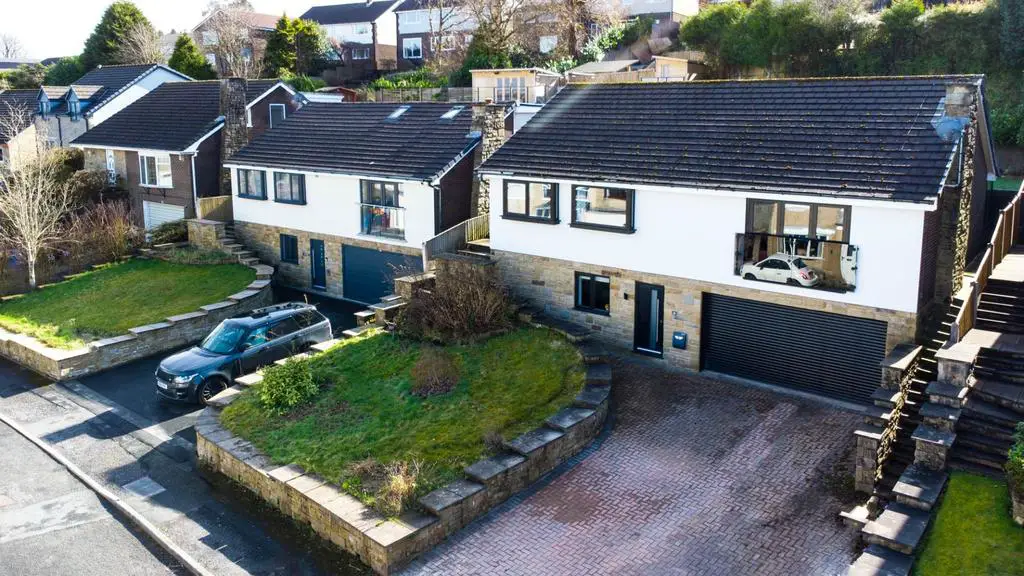
House For Sale £400,000
EXCLUSIVE DETACHED HOME - OPEN PLAN KITCHEN/SNUG - 3 DOUBLE BEDS - LANDSCAPED GARDEN - INCREDIBLE VIEWS - DESIRABLE AREA
Located in a commanding position in Sunnyhurst, this stunning detached property has a bit of wow factor. With an open plan kitchen/bar and some of Lancashire's best views!
The house has a unique upside down layout being built into the hill. It comprises; entrance hallway, access to a ground floor double bedroom and a double garage. From the hallway there is a stairway leading up to the main floor of the house. The main living area comprises; inner hall, lovely lounge with French doors, open plan dining kitchen leading to a bar/snug area, three piece bathroom, two further double bedrooms and a master en-suite shower room. The house also has a boarded loft with lighting and is where the combi boiler is located.
Externally to the front there house is finished in K rend, contrasting effortlessly with its striking black windows. There is a block paved double driveway which leads directly up to the garage which has an electric roller shutter door. To the rear there is a three tiered garden which surprisingly is very low maintenance. The bottom section has flagged patio which can be access directly from the snug/bar area. The middle section has artificial turf and the top section has a composite decked patio area which is currently under construction. The benefit of being built into the hill means the house is very elevated and has some breath-taking views.
The house is situated on an exclusive cul de sac in the heart of Sunnyhurst, probably Darwen's most sought after location. There are beautiful walking routes on its doorstep along with easy access roads into Darwen centre along with motorway links.
OUR THOUGHTS - 'If you are looking for something a bit different with an exclusive feel this should seriously interest you'
Lounge - 5.26m x 4.70m -
Dining Kitchen - 6.43m x 2.97m -
Snug/Bar - 5.54m x 2.59m (18'2" x 8'6") -
Bathroom -
Bedroom One - 4.67m x 3.99m -
En-Suite -
Bedroom Two - 4.29m x 2.87m -
Bedroom Three (Ground Floor) - 5.21m x 4.09m -
Entrance Hallway (Ground Floor) -
Boot Room (Ground Floor) -
Double Garage (Ground Floor) - 5.46m x 4.98m -
Located in a commanding position in Sunnyhurst, this stunning detached property has a bit of wow factor. With an open plan kitchen/bar and some of Lancashire's best views!
The house has a unique upside down layout being built into the hill. It comprises; entrance hallway, access to a ground floor double bedroom and a double garage. From the hallway there is a stairway leading up to the main floor of the house. The main living area comprises; inner hall, lovely lounge with French doors, open plan dining kitchen leading to a bar/snug area, three piece bathroom, two further double bedrooms and a master en-suite shower room. The house also has a boarded loft with lighting and is where the combi boiler is located.
Externally to the front there house is finished in K rend, contrasting effortlessly with its striking black windows. There is a block paved double driveway which leads directly up to the garage which has an electric roller shutter door. To the rear there is a three tiered garden which surprisingly is very low maintenance. The bottom section has flagged patio which can be access directly from the snug/bar area. The middle section has artificial turf and the top section has a composite decked patio area which is currently under construction. The benefit of being built into the hill means the house is very elevated and has some breath-taking views.
The house is situated on an exclusive cul de sac in the heart of Sunnyhurst, probably Darwen's most sought after location. There are beautiful walking routes on its doorstep along with easy access roads into Darwen centre along with motorway links.
OUR THOUGHTS - 'If you are looking for something a bit different with an exclusive feel this should seriously interest you'
Lounge - 5.26m x 4.70m -
Dining Kitchen - 6.43m x 2.97m -
Snug/Bar - 5.54m x 2.59m (18'2" x 8'6") -
Bathroom -
Bedroom One - 4.67m x 3.99m -
En-Suite -
Bedroom Two - 4.29m x 2.87m -
Bedroom Three (Ground Floor) - 5.21m x 4.09m -
Entrance Hallway (Ground Floor) -
Boot Room (Ground Floor) -
Double Garage (Ground Floor) - 5.46m x 4.98m -