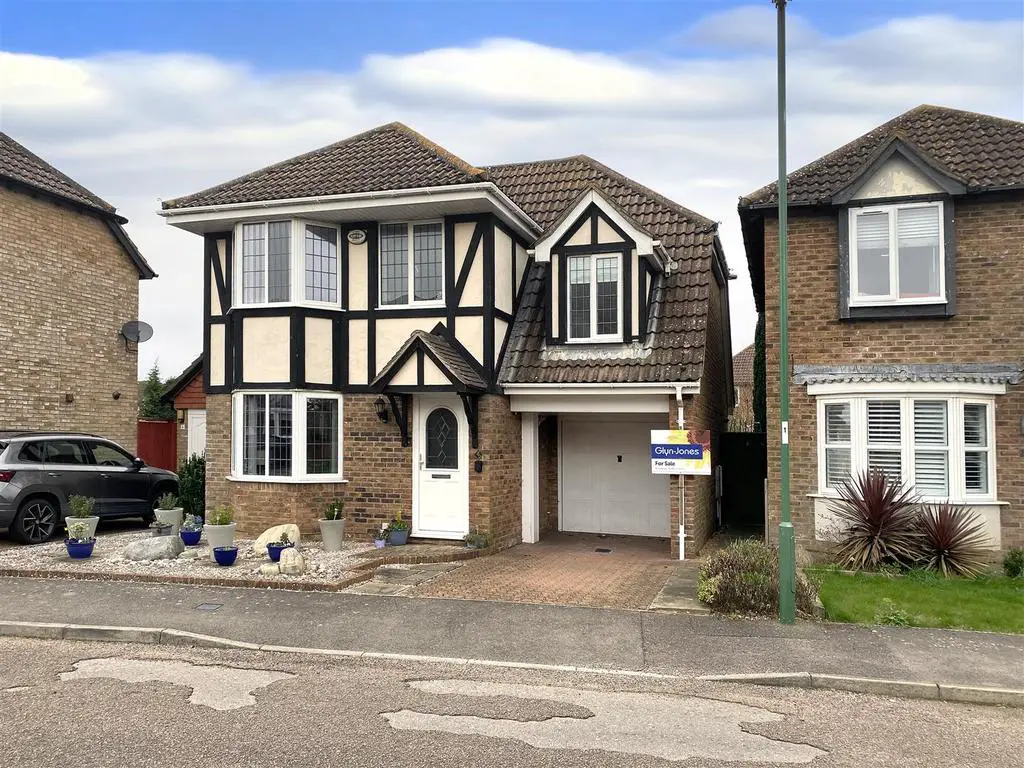
House For Sale £440,000
Glyn-Jones Estate Agents are delighted to introduce to the market this spacious and attractive detached house situated on the popular "Parklands" development in Rustington. The property formerly had four bedrooms but a wall dividing two of the bedrooms has been removed; this means the house now benefits from having three double bedrooms, all of which have built-in wardrobes.
Upon entering the property there is a small hallway, ground floor w.c, spacious and open-plan south facing lounge/diner with bay window at the front and a stairway leading upto the first floor, fitted kitchen, conservatory and a lobby. From the lobby there is a rear door leading into an integral garage (the garage has a regular up-and-over door at the front of the house but a stud wall has been put up behind it which prevents access. The wall could easily be taken away if someone wanted to do so).
On the upper floor there is a landing that provides access to three double bedrooms, an en-suite shower room/w.c and an additional bathroom/w.c.
Outside there is an enclosed low maintenance garden with large patio area and various shrubb border as well as side gate access. To the front there is a further low maintenance area of garden and a driveway leading upto the garage.
The property is pleasantly situated within the sought-after 'Parklands' development, which is made all the more popular by its close proximity to the highly regarded Summerlea CP Primary School; bus routes operating along nearby Worthing Road; and accessibility to the A259.
Rustington's comprehensive village centre is situated within 1.25 miles, whilst its picturesque seafront is in found within an approximate 1.5 mile distance. Additionally, Angmering mainline railway station, which provides a regular service to London Victoria via Gatwick, is located in approximately 2 miles.
Council Tax Band - E
Energy Efficiency Rating - E42
Estate Charge - Approximately £150.00 per annum
Hallway -
Ground Floor W.C -
Lounge / Diner - 8.71m into bay x 3.51m (28'7 into bay x 11'6) -
Kitchen - 3.51m x 2.01m (11'6 x 6'7) -
Conservatory - 4.67m x 1.73m (15'4 x 5'8) -
Lobby -
Integral Garage - 4.93m x 2.54m (16'2 x 8'4) -
First Floor Landing -
Bedroom One - 4.90m x 2.54m (16'1 x 8'4) -
En-Suite Shower Room / W.C -
En-Suite Shower Room / W.C -
Bedroom Two - 4.37m x 3.91m (14'4 x 12'10) -
Bedroom Three - 3.51m into bay x 2.44m (11'6 into bay x 8'0) -
Bathroom / W.C -
Upon entering the property there is a small hallway, ground floor w.c, spacious and open-plan south facing lounge/diner with bay window at the front and a stairway leading upto the first floor, fitted kitchen, conservatory and a lobby. From the lobby there is a rear door leading into an integral garage (the garage has a regular up-and-over door at the front of the house but a stud wall has been put up behind it which prevents access. The wall could easily be taken away if someone wanted to do so).
On the upper floor there is a landing that provides access to three double bedrooms, an en-suite shower room/w.c and an additional bathroom/w.c.
Outside there is an enclosed low maintenance garden with large patio area and various shrubb border as well as side gate access. To the front there is a further low maintenance area of garden and a driveway leading upto the garage.
The property is pleasantly situated within the sought-after 'Parklands' development, which is made all the more popular by its close proximity to the highly regarded Summerlea CP Primary School; bus routes operating along nearby Worthing Road; and accessibility to the A259.
Rustington's comprehensive village centre is situated within 1.25 miles, whilst its picturesque seafront is in found within an approximate 1.5 mile distance. Additionally, Angmering mainline railway station, which provides a regular service to London Victoria via Gatwick, is located in approximately 2 miles.
Council Tax Band - E
Energy Efficiency Rating - E42
Estate Charge - Approximately £150.00 per annum
Hallway -
Ground Floor W.C -
Lounge / Diner - 8.71m into bay x 3.51m (28'7 into bay x 11'6) -
Kitchen - 3.51m x 2.01m (11'6 x 6'7) -
Conservatory - 4.67m x 1.73m (15'4 x 5'8) -
Lobby -
Integral Garage - 4.93m x 2.54m (16'2 x 8'4) -
First Floor Landing -
Bedroom One - 4.90m x 2.54m (16'1 x 8'4) -
En-Suite Shower Room / W.C -
En-Suite Shower Room / W.C -
Bedroom Two - 4.37m x 3.91m (14'4 x 12'10) -
Bedroom Three - 3.51m into bay x 2.44m (11'6 into bay x 8'0) -
Bathroom / W.C -
Houses For Sale Balmoral Close
Houses For Sale Windsor Close
Houses For Sale Wilton Drive
Houses For Sale Wilton Close
Houses For Sale Chatsworth Drive
Houses For Sale Buckingham Place
Houses For Sale Cowdray close
Houses For Sale Chatsworth Close
Houses For Sale Blenheim Close
Houses For Sale Hamilton Drive
Houses For Sale Windsor Drive
Houses For Sale Blenheim Drive
Houses For Sale Brookenbee Close
Houses For Sale Cowdray Drive
Houses For Sale Windsor Close
Houses For Sale Wilton Drive
Houses For Sale Wilton Close
Houses For Sale Chatsworth Drive
Houses For Sale Buckingham Place
Houses For Sale Cowdray close
Houses For Sale Chatsworth Close
Houses For Sale Blenheim Close
Houses For Sale Hamilton Drive
Houses For Sale Windsor Drive
Houses For Sale Blenheim Drive
Houses For Sale Brookenbee Close
Houses For Sale Cowdray Drive