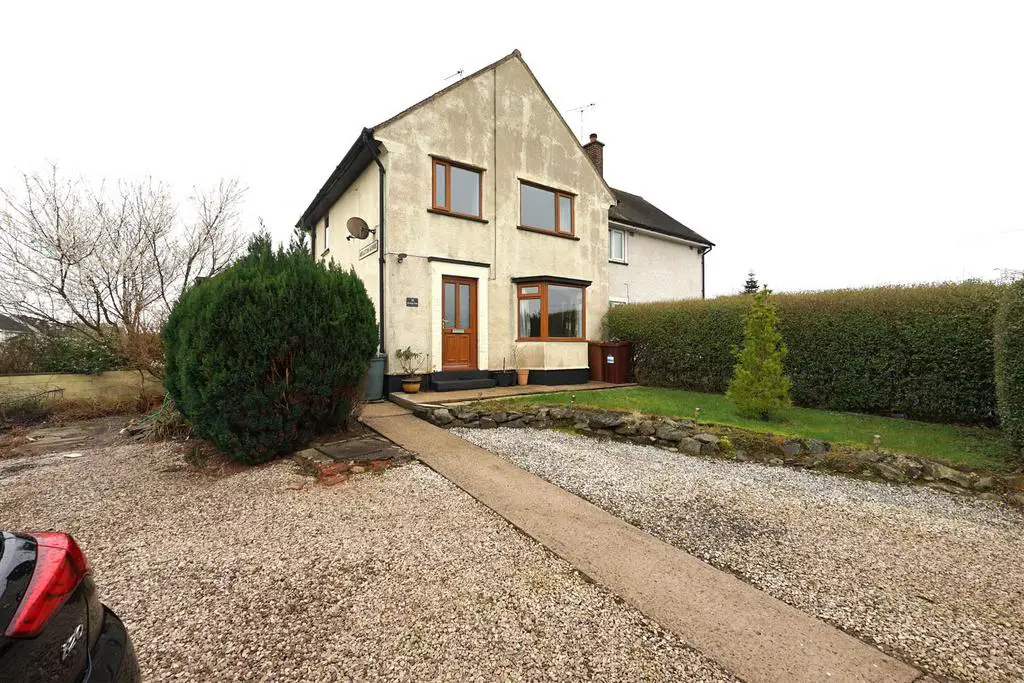
House For Sale £165,000
This semi-detached family home offers the perfect blend of comfort, space, and outdoor living, situated in a highly sought-after location. The property boasts a spacious front and back garden, providing ample room for outdoor activities and relaxation. Its prime location ensures easy access to local amenities, schools, and transportation, making it an ideal choice for families.
As you approach the semi-detached property, there is a gravel driveway and lawn garden with mature hedges providing privacy.
When entering the property, you find a spacious hallway which provides you access to the reception room, kitchen and staircase. The lounge features a bay window to the front and is carpeted with a central feature fireplace. The kitchen has been fitted with wall and base units with ample space for free standing appliances. The kitchen gives you access to the dining room which includes a set of patio doors to the garden.
To the first floor you will find three spacious bedrooms with carpeting and tasteful décor throughout. The three piece bathroom suite comprises of a pedestal sink, a bath and a WC.
The garden is of an excellent size and benefits from a raised patio, lawn and decked areas.
Lounge - 4.22 x 3.69 (13'10" x 12'1") -
Kitchen - 3.18 x 3.09 (10'5" x 10'1") -
Dining Room - 3.16 x 2.29 (10'4" x 7'6") -
Bedroom One - 3.90 x 3.72 (12'9" x 12'2") -
Bedroom Two - 3.26 x 2.83 (10'8" x 9'3") -
Bedroom Three - 2.46 x 2.35 (8'0" x 7'8") -
Bathroom - 2.25 x 1.58 (7'4" x 5'2") -
As you approach the semi-detached property, there is a gravel driveway and lawn garden with mature hedges providing privacy.
When entering the property, you find a spacious hallway which provides you access to the reception room, kitchen and staircase. The lounge features a bay window to the front and is carpeted with a central feature fireplace. The kitchen has been fitted with wall and base units with ample space for free standing appliances. The kitchen gives you access to the dining room which includes a set of patio doors to the garden.
To the first floor you will find three spacious bedrooms with carpeting and tasteful décor throughout. The three piece bathroom suite comprises of a pedestal sink, a bath and a WC.
The garden is of an excellent size and benefits from a raised patio, lawn and decked areas.
Lounge - 4.22 x 3.69 (13'10" x 12'1") -
Kitchen - 3.18 x 3.09 (10'5" x 10'1") -
Dining Room - 3.16 x 2.29 (10'4" x 7'6") -
Bedroom One - 3.90 x 3.72 (12'9" x 12'2") -
Bedroom Two - 3.26 x 2.83 (10'8" x 9'3") -
Bedroom Three - 2.46 x 2.35 (8'0" x 7'8") -
Bathroom - 2.25 x 1.58 (7'4" x 5'2") -