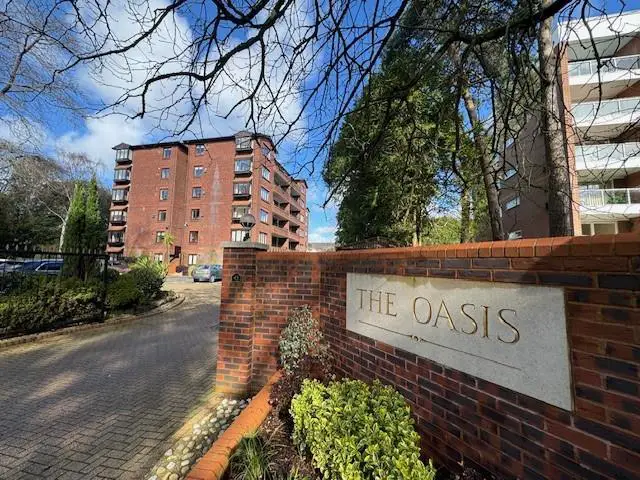
1 bed Flat For Sale £185,000
BRANKSOME PARK, POOLE "THE OASIS", £185,000 Leasehold. Take a look at this fantastic one double bedroom second floor purpose built apartment located in a sought after development in Branksome Park. A good sized double bedroom with fitted wardrobes, spacious lounge and modern fitted kitchen and shower room. Gas central heating. This property is in need of some updating and would make a fantastic first time buy or an investment property. Located close to Tesco Branksome, John Lewis and the lively Westbourne village for bars, cafes and restaurants. There is an allocated parking space conveyed with the apartment and the block benefits from very well maintained landscaped gardens. The apartment is being offered with "NO FORWARD CHAIN" and a long lease. DON'T MISS OUT ON THIS SUPER APARTMENT WITH LOTS OF POTENTIAL. MAKE YOUR NEXT MOVE WITH THACKER & REVITT. THIS IS ONE YOU DON'T WANT TO MISS. EPC and floor plan to follow.
Front Door And Entrance Hall - 3.17 x 2.24 x 1.31 narrow (10'4" x 7'4" x 4'3" nar - Wooden door leading into the entrance hall with white ceiling, emulsion decor and fitted carpet. Wall mounted entry phone, ceiling lighting and light switches. Doors to all rooms. There are two built in cupboards, one with electrics and storage inside and other with shelving and immersion tank.
Lounge - 3.58 x 4.57 (11'8" x 14'11") - Door leading into this spacious, light and airy lounge with outlook over the landscaped gardens. White ceiling, emulsion painted walls and fitted carpet. Ceiling lighting and wall lighting. Radiator. Light switch, plug sockets and TV socket. Wooden framed bay window with large ledge overlooking garden aspect.
Kitchen - 3.06 x 2.26 (10'0" x 7'4") - Door leading into the kitchen with white ceiling, emulsion painted and tiled walls and fitted flooring. A range of light wood coloured units with laminate worktops. Four ring gas hob, electric oven and extractor fan. Window to side aspect. One and a half bowl metal sink with drainer and mixer tap. Ceiling lighting, light switch, plug sockets and fuse switch. Radiator. Boiler located in base cupboard. Breakfast bar worktop. Space and plumbing for washing machine.
Bedroom - 2.67 x 4.53 (8'9" x 14'10") - Door leading into this spacious double bedroom with garden aspect outlook. White ceiling, emulsion painted walls and fitted carpet. Wooden framed window overlooking garden aspect. Ceiling lighting, light switch, plug sockets. Radiator. Built in wardrobe with two doors and shelving and rails inside.
Shower Room - 2.43 x 1.70 (7'11" x 5'6") - Door leading into this modern shower room with white ceiling, mostly tiled walls with some emulsion painted areas. Lino flooring. Ceiling lighting. Wall mounted light shaver point. Radiator. White sink with chrome effect fittings. White wc with seat and lid and cistern. Shower cubicle with metal frame, fixed side panel and opening glass and chrome effect door. White shower tray and wall mounted shower. Radiator.
Parking - Double length allocated parking space conveyed with the property.
Additional Residents Facilities - A real feature of this sought after development is the residents heated swimming pool with sauna, gym and showers. There is an outside patio with a barbeque area.
Tenure - We have been advised that there is "NO FORWARD CHAIN" offered with this sale
Ground Rent:- We have been advised there is no ground rent.
Management Charges: £1324.84 Per Annum. Plus £780.34 into reserve fund per annum
Front Door And Entrance Hall - 3.17 x 2.24 x 1.31 narrow (10'4" x 7'4" x 4'3" nar - Wooden door leading into the entrance hall with white ceiling, emulsion decor and fitted carpet. Wall mounted entry phone, ceiling lighting and light switches. Doors to all rooms. There are two built in cupboards, one with electrics and storage inside and other with shelving and immersion tank.
Lounge - 3.58 x 4.57 (11'8" x 14'11") - Door leading into this spacious, light and airy lounge with outlook over the landscaped gardens. White ceiling, emulsion painted walls and fitted carpet. Ceiling lighting and wall lighting. Radiator. Light switch, plug sockets and TV socket. Wooden framed bay window with large ledge overlooking garden aspect.
Kitchen - 3.06 x 2.26 (10'0" x 7'4") - Door leading into the kitchen with white ceiling, emulsion painted and tiled walls and fitted flooring. A range of light wood coloured units with laminate worktops. Four ring gas hob, electric oven and extractor fan. Window to side aspect. One and a half bowl metal sink with drainer and mixer tap. Ceiling lighting, light switch, plug sockets and fuse switch. Radiator. Boiler located in base cupboard. Breakfast bar worktop. Space and plumbing for washing machine.
Bedroom - 2.67 x 4.53 (8'9" x 14'10") - Door leading into this spacious double bedroom with garden aspect outlook. White ceiling, emulsion painted walls and fitted carpet. Wooden framed window overlooking garden aspect. Ceiling lighting, light switch, plug sockets. Radiator. Built in wardrobe with two doors and shelving and rails inside.
Shower Room - 2.43 x 1.70 (7'11" x 5'6") - Door leading into this modern shower room with white ceiling, mostly tiled walls with some emulsion painted areas. Lino flooring. Ceiling lighting. Wall mounted light shaver point. Radiator. White sink with chrome effect fittings. White wc with seat and lid and cistern. Shower cubicle with metal frame, fixed side panel and opening glass and chrome effect door. White shower tray and wall mounted shower. Radiator.
Parking - Double length allocated parking space conveyed with the property.
Additional Residents Facilities - A real feature of this sought after development is the residents heated swimming pool with sauna, gym and showers. There is an outside patio with a barbeque area.
Tenure - We have been advised that there is "NO FORWARD CHAIN" offered with this sale
Ground Rent:- We have been advised there is no ground rent.
Management Charges: £1324.84 Per Annum. Plus £780.34 into reserve fund per annum
