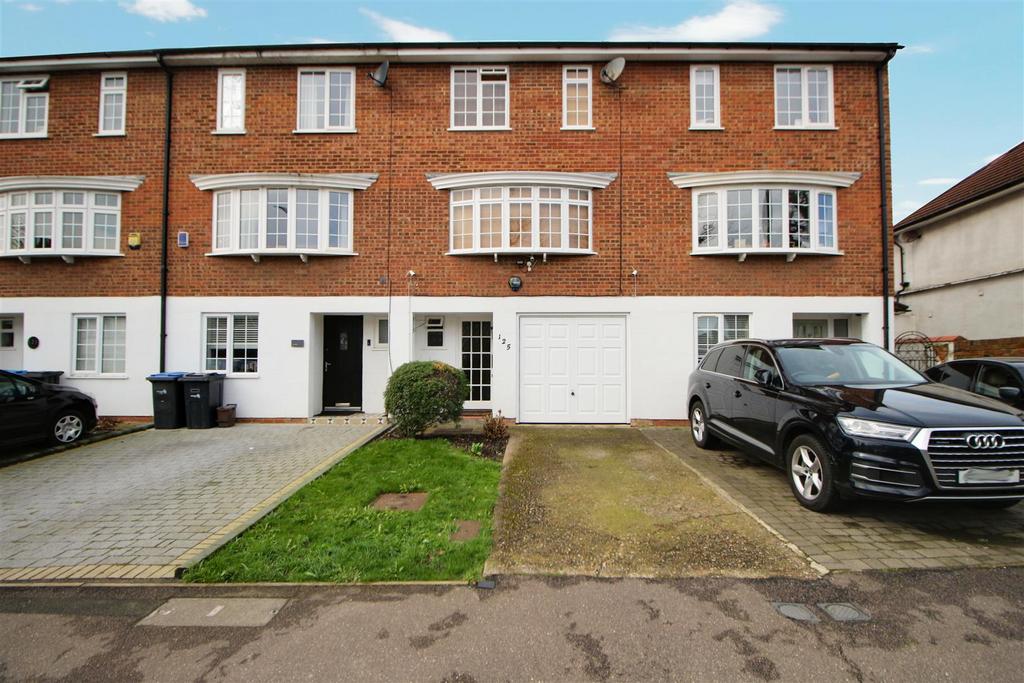
House For Sale £750,000
New to market is a rarely available three/four bedroom mid terrace townhouse located just moments away from The Green in Winchmore Hill. Benefitting from three double bedrooms, a spacious lounge, spacious kitchen/diner all on the first floor, a downstairs bedroom which can be used as an additional reception/office. Additionally benefitting from a garage and off street parking.
Located just 0.4 miles to Winchmore Hill train station and The Green which offers an array of shops, pubs and restaurants. Within catchment of local schools.
Entrance Hall - Via front door, laminate flooring, radiator, stairs to first floor landing, doors to:
W/C - Frosted window to front aspect, low level wc, vanity unit with mixer tap, part tiled walls, radiator.
Bedroom Four - 3.71m x 4.55m (12'2" x 14'11") - Window to rear aspect, laminate flooring, fitted wardrobes, French patio doors leading to garden.
First Floor Landing - Laminate flooring, cupboard, stairs to second floor landing, doors to:
Lounge - 4.57m x 4.29m (15" x 14'1") - Bay window to front aspect, laminate flooring, coving, radiator.
Kitchen/Diner - 4.55m x 2.95m (14'11" x 9'8") - Wall and base units with rolled worktop surfaces, stainless steel sink drainer with mixer tap, laminate tiled style flooring, splashback surround, integrated single oven, four ring gas hob, extractor above, integrated fridge/freezer, dish washer, windows to rear aspect x2, recently fitted boiler (untested).
Second Floor Landing - Laminate flooring, loft access, doors to:
Bedroom One - 4.32m x 2.69m (14'2" x 8'10") - Window to front aspect, radiator, laminate flooring, storage cupboard.
Bedroom Two - 3.68m x 2.90m (12'1" x 9'6") - Window to rear aspect, radiator, laminate flooring.
Bedroom Three - 3.38m x 1.83m (11'1" x 6") - Window to front aspect, radiator.
Bathroom - Double glazed frosted window to rear aspect, panel enclosed bath with mixer tap and shower attachment, pedestal handwash basin with mixer tap, low level wc, tiled walls and floor, spotlights to ceiling, radiator.
Rear Garden - Crazy paved patio area, mainly laid to lawn, flowerbeds surrounding.
Garage - 4.27m x 2.46m (14" x 8'1") - Up and over door, power and lighting.
Front External - Paved for off street parking, lawn.
Reference - lanes property agents (lanes property agents) - ET5133/PB/AX/PB/260224
Located just 0.4 miles to Winchmore Hill train station and The Green which offers an array of shops, pubs and restaurants. Within catchment of local schools.
Entrance Hall - Via front door, laminate flooring, radiator, stairs to first floor landing, doors to:
W/C - Frosted window to front aspect, low level wc, vanity unit with mixer tap, part tiled walls, radiator.
Bedroom Four - 3.71m x 4.55m (12'2" x 14'11") - Window to rear aspect, laminate flooring, fitted wardrobes, French patio doors leading to garden.
First Floor Landing - Laminate flooring, cupboard, stairs to second floor landing, doors to:
Lounge - 4.57m x 4.29m (15" x 14'1") - Bay window to front aspect, laminate flooring, coving, radiator.
Kitchen/Diner - 4.55m x 2.95m (14'11" x 9'8") - Wall and base units with rolled worktop surfaces, stainless steel sink drainer with mixer tap, laminate tiled style flooring, splashback surround, integrated single oven, four ring gas hob, extractor above, integrated fridge/freezer, dish washer, windows to rear aspect x2, recently fitted boiler (untested).
Second Floor Landing - Laminate flooring, loft access, doors to:
Bedroom One - 4.32m x 2.69m (14'2" x 8'10") - Window to front aspect, radiator, laminate flooring, storage cupboard.
Bedroom Two - 3.68m x 2.90m (12'1" x 9'6") - Window to rear aspect, radiator, laminate flooring.
Bedroom Three - 3.38m x 1.83m (11'1" x 6") - Window to front aspect, radiator.
Bathroom - Double glazed frosted window to rear aspect, panel enclosed bath with mixer tap and shower attachment, pedestal handwash basin with mixer tap, low level wc, tiled walls and floor, spotlights to ceiling, radiator.
Rear Garden - Crazy paved patio area, mainly laid to lawn, flowerbeds surrounding.
Garage - 4.27m x 2.46m (14" x 8'1") - Up and over door, power and lighting.
Front External - Paved for off street parking, lawn.
Reference - lanes property agents (lanes property agents) - ET5133/PB/AX/PB/260224