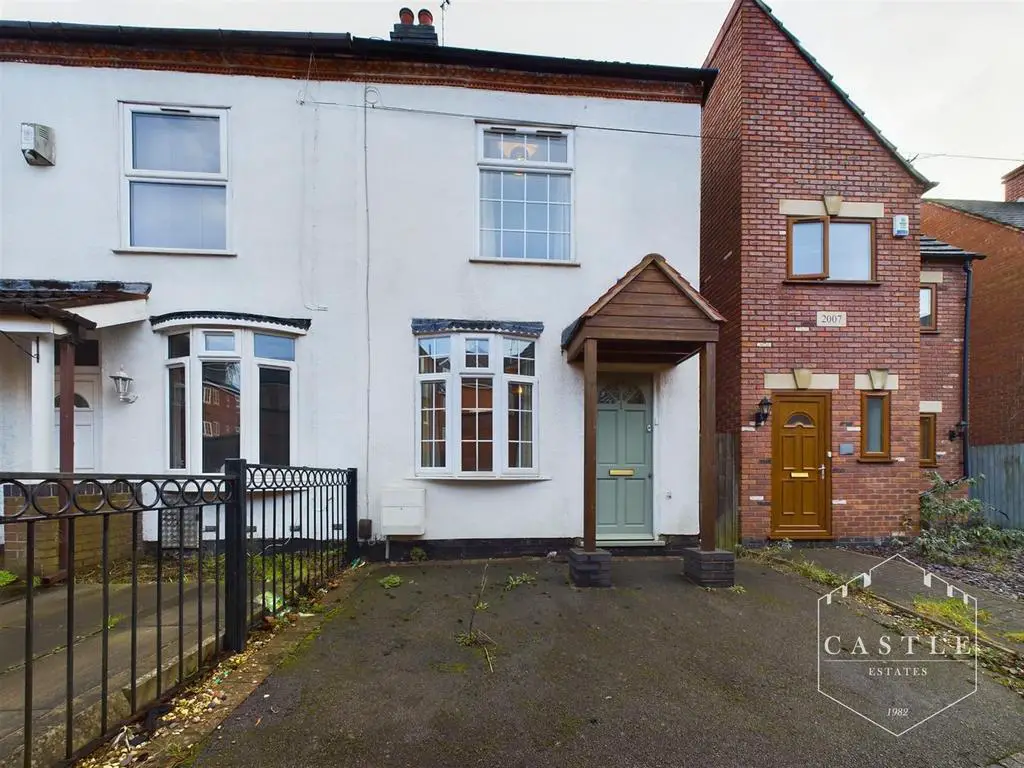
House For Rent £850
AN ATTRACTIVE TWO DOUBLE BEDROOM TRADITIONAL SEMI-DETACHED PROPERTY IN POPULAR AND CONVENIENT TOWN CENTRE LOCATION WITH LOUNGE, SEPARATE DINING ROOM, KITCHEN AND GROUND FLOOR SHOWER ROOM.
Viewing - By arrangement through the Agents.
Description - This is a fantastic opportunity to rent this spacious two bedroomed semi detached property situated in a popular town centre location. The accommodation enjoys spacious lounge, separate dining room, kitchen and a ground floor bathroom. To the first floor there are two good sized bedrooms. Outside to the rear is a small courtyard.
More specifically the gas fired centrally heated and double glazed accommodation comprises:
Council Tax Band & Tenure - Hinckley and Bosworth Brough Council - Band A.
Canopy Porch - having open pitched and tiled canopy, hardwood panelled and glazed front door leading to Lounge.
Lounge - 3.64m x 3.44m (11'11" x 11'3") - having feature fireplace with wrought iron surround, tiled hearth and back with black log effect stove, meter cupboard, central heating radiator, tv aerial point and upvc double glazed window to front.
Inner Lobby - having under stairs storage cupboard with fitted shelving.
Dining Room - 3.75m x 3.60m (12'3" x 11'9" ) - having central heating radiator and staircase to the first floor landing.
Kitchen - 3.52m x 1.94m (11'6" x 6'4" ) - having an attractive range of beech finish units including ample base units, drawers and wall cupboards, contrasting work surfaces and inset single drainer sink with mixer tap, built in single fan assisted oven and gas hob, space and plumbing for washing machine, gas fired boiler for central heating and domestic hot water, ceramic tiled flooring, inset ceiling lighting and upvc double glazed door to outside.
Shower Room - 2.72m x 1.92m (8'11" x 6'3" ) - having white suite including fully tiled shower cubicle, pedestal wash hand basin, low level w.c., inset ceiling lighting, central heating radiator, ceramic tiled splashbacks and flooring.
First Floor Landing - having access to the roof space.
Bedroom One - 3.75m x 3.59m (12'3" x 11'9") - having central heating radiator.
Bedroom Two - 3.65m x 3.48m (11'11" x 11'5" ) - having original white case iron fireplace, central heating radiator and built in wardrobe over the stairs.
Outside - The property is set well back from the road having a full width tarmac foregarden. A timber gate and stoned pathway leads to down the side of the property. Adjacent to the rear of the house is a paved rear courtyard.
Viewing - By arrangement through the Agents.
Description - This is a fantastic opportunity to rent this spacious two bedroomed semi detached property situated in a popular town centre location. The accommodation enjoys spacious lounge, separate dining room, kitchen and a ground floor bathroom. To the first floor there are two good sized bedrooms. Outside to the rear is a small courtyard.
More specifically the gas fired centrally heated and double glazed accommodation comprises:
Council Tax Band & Tenure - Hinckley and Bosworth Brough Council - Band A.
Canopy Porch - having open pitched and tiled canopy, hardwood panelled and glazed front door leading to Lounge.
Lounge - 3.64m x 3.44m (11'11" x 11'3") - having feature fireplace with wrought iron surround, tiled hearth and back with black log effect stove, meter cupboard, central heating radiator, tv aerial point and upvc double glazed window to front.
Inner Lobby - having under stairs storage cupboard with fitted shelving.
Dining Room - 3.75m x 3.60m (12'3" x 11'9" ) - having central heating radiator and staircase to the first floor landing.
Kitchen - 3.52m x 1.94m (11'6" x 6'4" ) - having an attractive range of beech finish units including ample base units, drawers and wall cupboards, contrasting work surfaces and inset single drainer sink with mixer tap, built in single fan assisted oven and gas hob, space and plumbing for washing machine, gas fired boiler for central heating and domestic hot water, ceramic tiled flooring, inset ceiling lighting and upvc double glazed door to outside.
Shower Room - 2.72m x 1.92m (8'11" x 6'3" ) - having white suite including fully tiled shower cubicle, pedestal wash hand basin, low level w.c., inset ceiling lighting, central heating radiator, ceramic tiled splashbacks and flooring.
First Floor Landing - having access to the roof space.
Bedroom One - 3.75m x 3.59m (12'3" x 11'9") - having central heating radiator.
Bedroom Two - 3.65m x 3.48m (11'11" x 11'5" ) - having original white case iron fireplace, central heating radiator and built in wardrobe over the stairs.
Outside - The property is set well back from the road having a full width tarmac foregarden. A timber gate and stoned pathway leads to down the side of the property. Adjacent to the rear of the house is a paved rear courtyard.