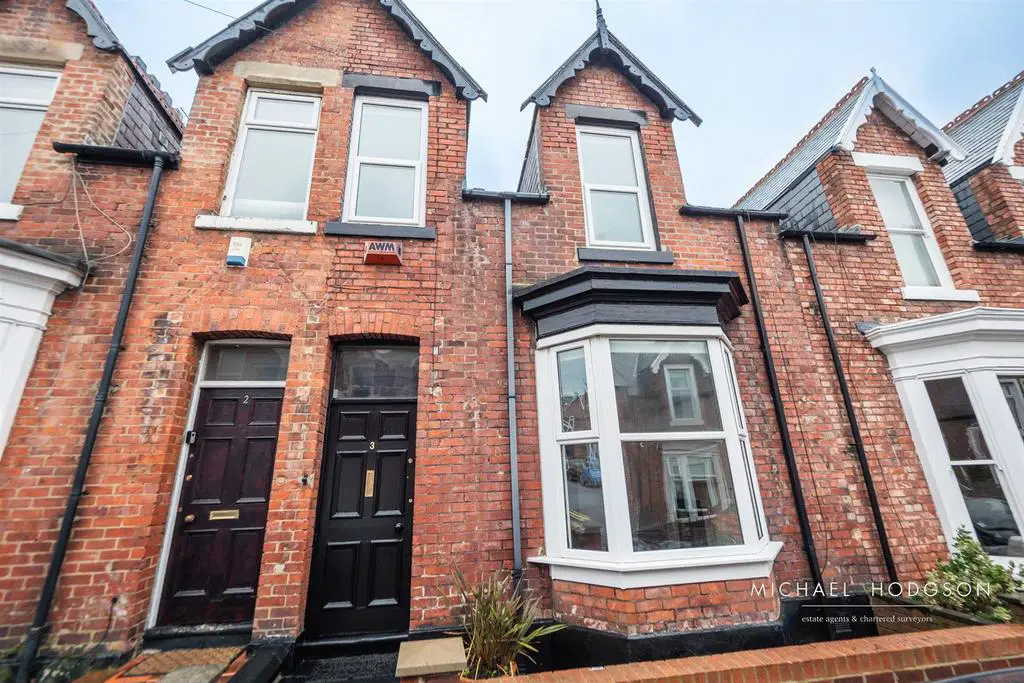
House For Sale £155,000
Offering a convenient and desirable location situated on the fringe of Sunderland City Centre on Lorne Terrace this 4 bed mid terraced period home provides spacious and generous living accommodation. Lorne Terrace boasts easy access to the city centre, Sunderland University and Royal Hospital and this property presents an ideal opportunity as a generous family home or as an investment and must be viewed to be fully appreciated. Arranged over two floors briefly comprising of; Entrance Vestibule, Inner Hall, Living Room, Dining Room, Kitchen, Utility Area, Shower Room / WC and to the First Floor, Landing, 4 Bedrooms and a Bathroom. Externally there is a front forecourt and a rear yard accessed via an electric roller shutter providing off street parking. There is NO ONWARD CHAIN INVOLVED with the sale. Viewing is highly recommended to fully appreciate the home and location on offer.
Entrance Vestibule - Leading to the inner hall
Inner Hall - Radiator, laminate floor, stairs to the first floor
Living Room - 5.13 to the bay x 4.34 (16'9" to the bay x 14'2") - The living room has a double glazed bay window to the front elevation, feature fireplace with gas fire, wood strip floor, radiator
Dining Room - The dining room has 2 double glazed windows to the rear elevation, wood strip floor,
Kitchen - 3.00 x 4.43 (9'10" x 14'6") - The kitchen has a range of floor and wall units, stainless steel sink and drainer with mixer tap, range cooker with extractor over, double glazed window, radiator, laminate floor,
Ulilty Area - 1.66 x.135 (5'5" x.442'10") - Double glazed window, laminate floor, door to the rear yard.
Shower Room - White suite comprising of low level WC, pedestal basin, double glazed window, shower cubicle with electric shower and tiled splashback
First Floor - Landing, radiator, storage cupboard
Bedroom 1 - 3.54 x 4.31 (11'7" x 14'1") - Front facing, double glazed window, radiator, ornate feature fireplace, storage cupboard
Bedroom 2 - 3.50 x 4.27 (11'5" x 14'0" ) - Rear facing, double glazed window, exposed wood floor, storage cupboard, ornate feature fireplace
Bedroom 3 - 2.07 x 3.03 (6'9" x 9'11") - Rear Facing, radiator, laminate floor, double glazed window
Bedroom 4 - 2.00 x 3.24 (6'6" x 10'7" ) - Front facing, exposed wood floor, radiator
Bathroom - White suite comprising of low level WC, pedestal basin, roll top bath, double glazed window, radiator
Externally - Externally there is a front forecourt and a rear yard accessed via an electric roller shutter providing off street parking
Tenure - We are advised by the Vendors that the property is Freehold. Any prospective purchaser should clarify this with their Solicitor
Council Tax - The Council Tax Band is Band B
Entrance Vestibule - Leading to the inner hall
Inner Hall - Radiator, laminate floor, stairs to the first floor
Living Room - 5.13 to the bay x 4.34 (16'9" to the bay x 14'2") - The living room has a double glazed bay window to the front elevation, feature fireplace with gas fire, wood strip floor, radiator
Dining Room - The dining room has 2 double glazed windows to the rear elevation, wood strip floor,
Kitchen - 3.00 x 4.43 (9'10" x 14'6") - The kitchen has a range of floor and wall units, stainless steel sink and drainer with mixer tap, range cooker with extractor over, double glazed window, radiator, laminate floor,
Ulilty Area - 1.66 x.135 (5'5" x.442'10") - Double glazed window, laminate floor, door to the rear yard.
Shower Room - White suite comprising of low level WC, pedestal basin, double glazed window, shower cubicle with electric shower and tiled splashback
First Floor - Landing, radiator, storage cupboard
Bedroom 1 - 3.54 x 4.31 (11'7" x 14'1") - Front facing, double glazed window, radiator, ornate feature fireplace, storage cupboard
Bedroom 2 - 3.50 x 4.27 (11'5" x 14'0" ) - Rear facing, double glazed window, exposed wood floor, storage cupboard, ornate feature fireplace
Bedroom 3 - 2.07 x 3.03 (6'9" x 9'11") - Rear Facing, radiator, laminate floor, double glazed window
Bedroom 4 - 2.00 x 3.24 (6'6" x 10'7" ) - Front facing, exposed wood floor, radiator
Bathroom - White suite comprising of low level WC, pedestal basin, roll top bath, double glazed window, radiator
Externally - Externally there is a front forecourt and a rear yard accessed via an electric roller shutter providing off street parking
Tenure - We are advised by the Vendors that the property is Freehold. Any prospective purchaser should clarify this with their Solicitor
Council Tax - The Council Tax Band is Band B
Houses For Sale Azalea Terrace South
Houses For Sale Azalea Avenue
Houses For Sale Ashmore Street
Houses For Sale Carlyon Street
Houses For Sale Stockton Road
Houses For Sale Lorne Terrace
Houses For Sale The Avenue
Houses For Sale The Elms West
Houses For Sale Briery Vale Road
Houses For Sale Belvedere Road
Houses For Sale Azalea Terrace North
Houses For Sale Gorse Road
Houses For Sale Argyle Square
Houses For Sale Park Road
Houses For Sale Azalea Avenue
Houses For Sale Ashmore Street
Houses For Sale Carlyon Street
Houses For Sale Stockton Road
Houses For Sale Lorne Terrace
Houses For Sale The Avenue
Houses For Sale The Elms West
Houses For Sale Briery Vale Road
Houses For Sale Belvedere Road
Houses For Sale Azalea Terrace North
Houses For Sale Gorse Road
Houses For Sale Argyle Square
Houses For Sale Park Road