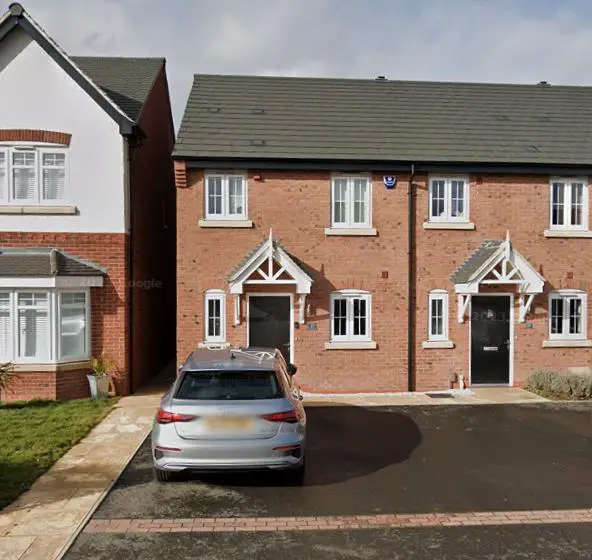
House For Sale £255,000
This three bedroom end terrace house offering spacious and well presented accommodation in this sought after location. Close to local amenities and transport links, the property benefits from gas central heating, double glazing and includes hall, ground floor W.C, lounge with space for dining table, kitchen, three bedrooms with the master benefitting from an en-suite and family bathroom. Off road parking to the front and enclosed garden to the rear.
Property And Village - Marble property are delighted to bring to the market this well presented end terraced property constructed in 2019 and would suit a whole range of buyers including first time buyers and investors. The property is constructed of brick and boasts gas central heating and double glazing.
A three bedroom end terrace offering spacious and well presented accommodation in this sought after location. Close to all amenities and transport links, the property benefits from gas central heating and double glazing and includes a hall, ground floor W.C, lounge/diner and kitchen. There are three bedrooms and bathroom to the first floor with the master benefitting from an en-suite. Off road parking and enclosed rear garden.
Located in this popular residential town of Castle Donington , close to a wide range of schools, shops and parks. There are fantastic transport links nearby and easy access to major road links such as M1, A50 and A52. East Midlands airport and Long Eaton train station are just a short drive away.
Accommodation -
Lower Floor -
Hallway - With uPVC composite door , Karndean flooring and gas central heating radiator.
Cloakroom - With uPVC double glazed opaque window to the front elevation, gas central heating radiator, low flush W.C, pedestal was basin and ceiling light.
Lounge/Diner - With uPVC double glazed window and uPVC patio doors to the rear garden, gas central heating radiator, amble space for dining table and built in storage cupboard.
Kitchen - With uPVC window to the front elevation. Gas central heating radiator, modern wall and base units with complementing work surfaces, inset sink and drainer, all integrated appliances including electric oven, gas hob and extractor hood over.
Upper Floor -
Landing - With loft access and doors leading to.
Master Bedroom - With uPVC double glazed window to the front elevation, gas central heating radiator and fully fitted wardrobes.
En-Suite - With uPVC opaque double glazed window to the front elevation, gas central heating radiator, Low flush W.C, wall mounted sink and enclosed shower cubicle with chrome rain headed shower over along with additional shower attachment.
Bedroom Two - With uPVC double glazed window to the rear of the elevation and gas central heating radiator.
Bedroom Three - With uPVC double glazed window to the rear elevation and gas central heating radiator.
Family Bathroom - With a three piece suite comprising of wall mounted sink, low level W.C, bath with mixer tap and rain headed shower over along with additional shower attachment, heated towel rail and extractor fan.
Outside - To the front of the property there is off road parking. and side access to the rear garden. To the rear there is a low maintenance private garden mainly lawned with patio seating area.
Property And Village - Marble property are delighted to bring to the market this well presented end terraced property constructed in 2019 and would suit a whole range of buyers including first time buyers and investors. The property is constructed of brick and boasts gas central heating and double glazing.
A three bedroom end terrace offering spacious and well presented accommodation in this sought after location. Close to all amenities and transport links, the property benefits from gas central heating and double glazing and includes a hall, ground floor W.C, lounge/diner and kitchen. There are three bedrooms and bathroom to the first floor with the master benefitting from an en-suite. Off road parking and enclosed rear garden.
Located in this popular residential town of Castle Donington , close to a wide range of schools, shops and parks. There are fantastic transport links nearby and easy access to major road links such as M1, A50 and A52. East Midlands airport and Long Eaton train station are just a short drive away.
Accommodation -
Lower Floor -
Hallway - With uPVC composite door , Karndean flooring and gas central heating radiator.
Cloakroom - With uPVC double glazed opaque window to the front elevation, gas central heating radiator, low flush W.C, pedestal was basin and ceiling light.
Lounge/Diner - With uPVC double glazed window and uPVC patio doors to the rear garden, gas central heating radiator, amble space for dining table and built in storage cupboard.
Kitchen - With uPVC window to the front elevation. Gas central heating radiator, modern wall and base units with complementing work surfaces, inset sink and drainer, all integrated appliances including electric oven, gas hob and extractor hood over.
Upper Floor -
Landing - With loft access and doors leading to.
Master Bedroom - With uPVC double glazed window to the front elevation, gas central heating radiator and fully fitted wardrobes.
En-Suite - With uPVC opaque double glazed window to the front elevation, gas central heating radiator, Low flush W.C, wall mounted sink and enclosed shower cubicle with chrome rain headed shower over along with additional shower attachment.
Bedroom Two - With uPVC double glazed window to the rear of the elevation and gas central heating radiator.
Bedroom Three - With uPVC double glazed window to the rear elevation and gas central heating radiator.
Family Bathroom - With a three piece suite comprising of wall mounted sink, low level W.C, bath with mixer tap and rain headed shower over along with additional shower attachment, heated towel rail and extractor fan.
Outside - To the front of the property there is off road parking. and side access to the rear garden. To the rear there is a low maintenance private garden mainly lawned with patio seating area.