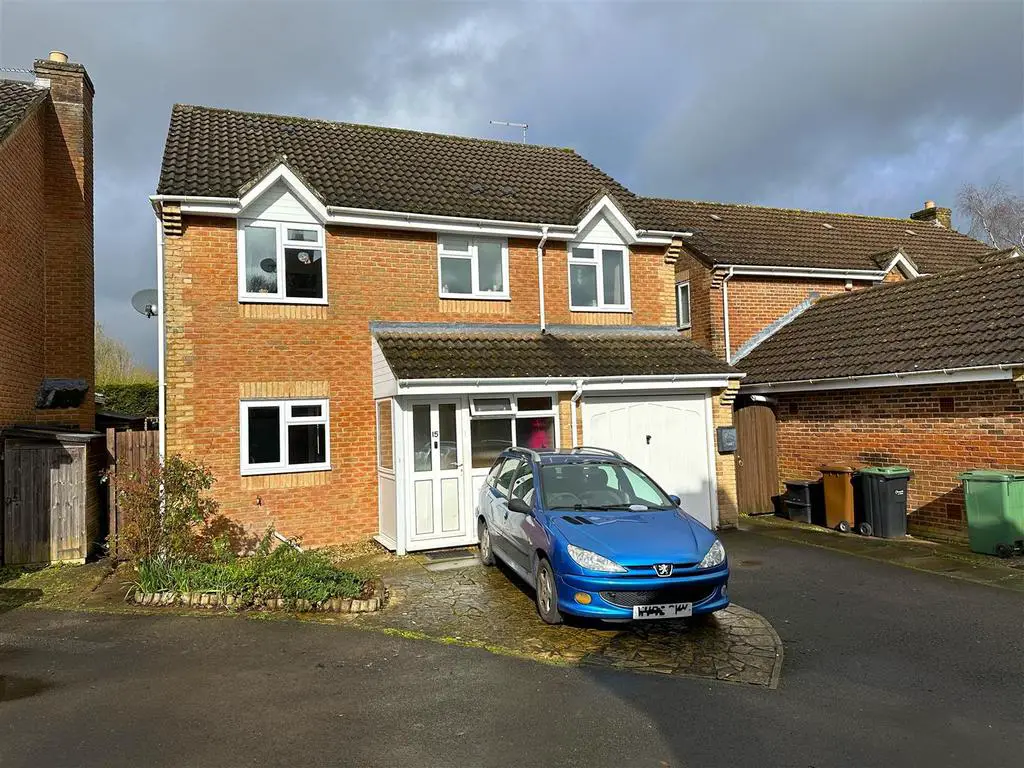
House For Sale £390,000
An EXTENDED and well proportioned four detached family home, located within the Pewsham Estate with local Primary and Secondary Schools as well as a number of shops and a pub. Internally the property comprises; entrance hall, cloakroom, kitchen/breakfast room, lounge, family room and separate study on the ground floor. There are four bedrooms a family bathroom and an en suite shower to the main bedroom on the first floor. With single garage, driveway parking and enclosed garden to the rear it has many appealing features.
Porch - 7'09" x 3'10" - UPVC door leads into porch with double glazing to front and sides, further door into entrance hallway.
Entrance Hallway - Staircase to first floor, radiator, door to built in cupboard, door to cloakroom, kitchen and lounge.
Cloakroom - Double glazed window to front, toilet, hand basin and radiator.
Living Room - 16'04" x 11'06" - Opening to the family room, door to the study, fireplace and radiator.
Family Room - 12'10" x 11'02" - Double glazed window to rear and side, double glazed French doors to garden, two radiators.
Study - 7'10" x 7'01" - Double glazed window to rear and radiator.
Kitchen - 14'9" x 7'10" - Double glazed window to front, double glazed door to the side, laminated work tops with a range of cupboards and drawers under, also a range of cupboards over, inset one and half bowl sink unit with waste disposal, inset five ring gas hob with cooker hood, fitted electric oven, plumbing and space for washing machine and dishwasher, further space for fridge/ freezer. Space for a table and chairs.
First Floor -
Landing - Double glazed window to side, radiator, access to the loft, built in cupboard housing hot water tank.
Bedroom One - 12'07" x 8'10" - Double glazed window to rear, built in wardrobe, door to en suite, radiator.
En Suite - Double glazed window to side, fully tiled shower cubicle, hand basin with vanity storage, toilet, tiled walls and floor, heated towel radiator and extractor fan.
Bedroom Two - 9'10" x 8'10" - Double glazed window to rear, built in wardrobe, radiator.
Bedroom Three - 9'8" x 9'4" - Double glazed window to front, built in wardrobe, radiator.
Bedroom Four - 8'10" x 7'07" - Double glazed window to front, radiator.
Bathroom - Obscured double glazed window to front, panelled bath with over bath shower, hand basin inset to vanity unit with cupboards under, toilet and radiator.
Front - To the front of the property is a driveway providing off road parking for two cars and access to the single garage, there is gated access to one side and further covered area to the other side.
Garden - Enclosed garden with decking and patio paving and outside power point.
Single Garage - 17'03" x 9'0" - Up and over door, power and light, wall mounted gas boiler.
Tenure - We are advised via the .gov website that the property is Freehold.
Council Tax - We are advised via the .gov website that the property is band E.
Porch - 7'09" x 3'10" - UPVC door leads into porch with double glazing to front and sides, further door into entrance hallway.
Entrance Hallway - Staircase to first floor, radiator, door to built in cupboard, door to cloakroom, kitchen and lounge.
Cloakroom - Double glazed window to front, toilet, hand basin and radiator.
Living Room - 16'04" x 11'06" - Opening to the family room, door to the study, fireplace and radiator.
Family Room - 12'10" x 11'02" - Double glazed window to rear and side, double glazed French doors to garden, two radiators.
Study - 7'10" x 7'01" - Double glazed window to rear and radiator.
Kitchen - 14'9" x 7'10" - Double glazed window to front, double glazed door to the side, laminated work tops with a range of cupboards and drawers under, also a range of cupboards over, inset one and half bowl sink unit with waste disposal, inset five ring gas hob with cooker hood, fitted electric oven, plumbing and space for washing machine and dishwasher, further space for fridge/ freezer. Space for a table and chairs.
First Floor -
Landing - Double glazed window to side, radiator, access to the loft, built in cupboard housing hot water tank.
Bedroom One - 12'07" x 8'10" - Double glazed window to rear, built in wardrobe, door to en suite, radiator.
En Suite - Double glazed window to side, fully tiled shower cubicle, hand basin with vanity storage, toilet, tiled walls and floor, heated towel radiator and extractor fan.
Bedroom Two - 9'10" x 8'10" - Double glazed window to rear, built in wardrobe, radiator.
Bedroom Three - 9'8" x 9'4" - Double glazed window to front, built in wardrobe, radiator.
Bedroom Four - 8'10" x 7'07" - Double glazed window to front, radiator.
Bathroom - Obscured double glazed window to front, panelled bath with over bath shower, hand basin inset to vanity unit with cupboards under, toilet and radiator.
Front - To the front of the property is a driveway providing off road parking for two cars and access to the single garage, there is gated access to one side and further covered area to the other side.
Garden - Enclosed garden with decking and patio paving and outside power point.
Single Garage - 17'03" x 9'0" - Up and over door, power and light, wall mounted gas boiler.
Tenure - We are advised via the .gov website that the property is Freehold.
Council Tax - We are advised via the .gov website that the property is band E.