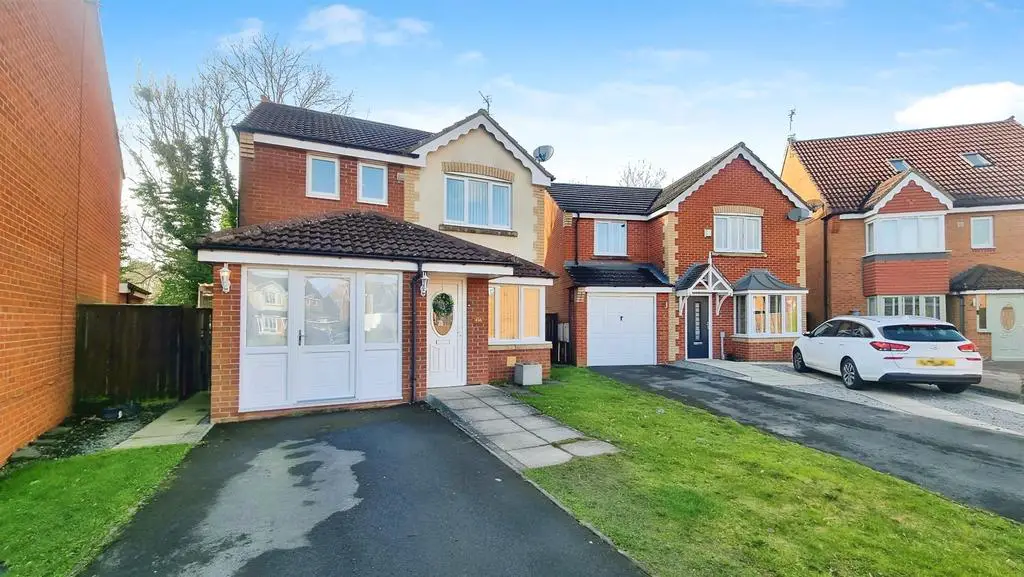
House For Sale £175,000
A THREE BEDROOM DETACHED PROPERTY with CONSERVATORY. The garage has been converted into a useful SECOND RECEPTION ROOM. This good sized family home provides off road parking to the front via a lengthy driveway and an open plan front garden. Brief details comprise of: Entrance Lobby, Lounge, Inner Hallway, Ground Floor WC, and third reception room currently , lovely Kitchen & Dining Room and Conservatory. To the first floor are THREE BEDROOMS the master having an EN SUITE SHOWER ROOM, along with a separate family BATHROOM. Externally to the front is a lengthy driveway providing parking, whilst to the rear is a enclosed garden which is not over looked with patio area ( The patio area currently has a purpose built shelter which can easily be removed if required).
Ground Floor -
Hallway - Via front entrance door and central heating radiator,
Lounge - Having laminate wood flooring, central heating radiator and uPVC double glazed window to front.
Inner Hallway - Having laminate wood flooring, stairs rising to first floor.
Ground Floor Wc - Fitted with a white WC, wash hand basin, central heating radiator and tiled splash backs.
Kitchen/Dining Room - Fitted with wall and base units having laminate work surfaces over, integrated electric oven and gas hob having extractor hood over, also an integrated dishwasher, plumbing for washing machine, space for fridge freezer, stainless steel sink unit with mixer tap, tiled flooring, central heating radiator, ample space for dining table and double doors leading into conservatory.
Conservatory - Having uPVC double glazed window to rear and tiled flooring with under floor heating.
Second Reception Room - Being converted from the former garage this room has a variety of uses , having lino wood effect flooring and uPVC double glazed window and door to front.
First Floor -
Landing - Having loft hatch.
Bedroom One - Having laminate wood flooring, central heating radiator and uPVC double glazed window to front.
En Suite Shower Room - Fitted with a double shower cubicle having mains shower over, WC, wash hand basin and central heating radiator.
Bedroom Two - Having laminate wood flooring, central heating radiator and uPVC double glazed window to rear.
Bedroom Three - Having central heating radiator and uPVC double glazed window to rear.
Bathroom - Fitted with a white suite having paneled bath, WC, wash hand basin, central heating radiator and uPVC double glazed window.
Extenally - Externally to the front is a lengthy driveway providing parking, whilst to the rear is a enclosed garden which is not over looked with patio area ( The patio area currently has a purpose built shelter which can easily be removed if required).
Energy Performance Certificate - To view the full Energy Performance Certificate please use the following link:
Epc Grade D
Ground Floor -
Hallway - Via front entrance door and central heating radiator,
Lounge - Having laminate wood flooring, central heating radiator and uPVC double glazed window to front.
Inner Hallway - Having laminate wood flooring, stairs rising to first floor.
Ground Floor Wc - Fitted with a white WC, wash hand basin, central heating radiator and tiled splash backs.
Kitchen/Dining Room - Fitted with wall and base units having laminate work surfaces over, integrated electric oven and gas hob having extractor hood over, also an integrated dishwasher, plumbing for washing machine, space for fridge freezer, stainless steel sink unit with mixer tap, tiled flooring, central heating radiator, ample space for dining table and double doors leading into conservatory.
Conservatory - Having uPVC double glazed window to rear and tiled flooring with under floor heating.
Second Reception Room - Being converted from the former garage this room has a variety of uses , having lino wood effect flooring and uPVC double glazed window and door to front.
First Floor -
Landing - Having loft hatch.
Bedroom One - Having laminate wood flooring, central heating radiator and uPVC double glazed window to front.
En Suite Shower Room - Fitted with a double shower cubicle having mains shower over, WC, wash hand basin and central heating radiator.
Bedroom Two - Having laminate wood flooring, central heating radiator and uPVC double glazed window to rear.
Bedroom Three - Having central heating radiator and uPVC double glazed window to rear.
Bathroom - Fitted with a white suite having paneled bath, WC, wash hand basin, central heating radiator and uPVC double glazed window.
Extenally - Externally to the front is a lengthy driveway providing parking, whilst to the rear is a enclosed garden which is not over looked with patio area ( The patio area currently has a purpose built shelter which can easily be removed if required).
Energy Performance Certificate - To view the full Energy Performance Certificate please use the following link:
Epc Grade D
