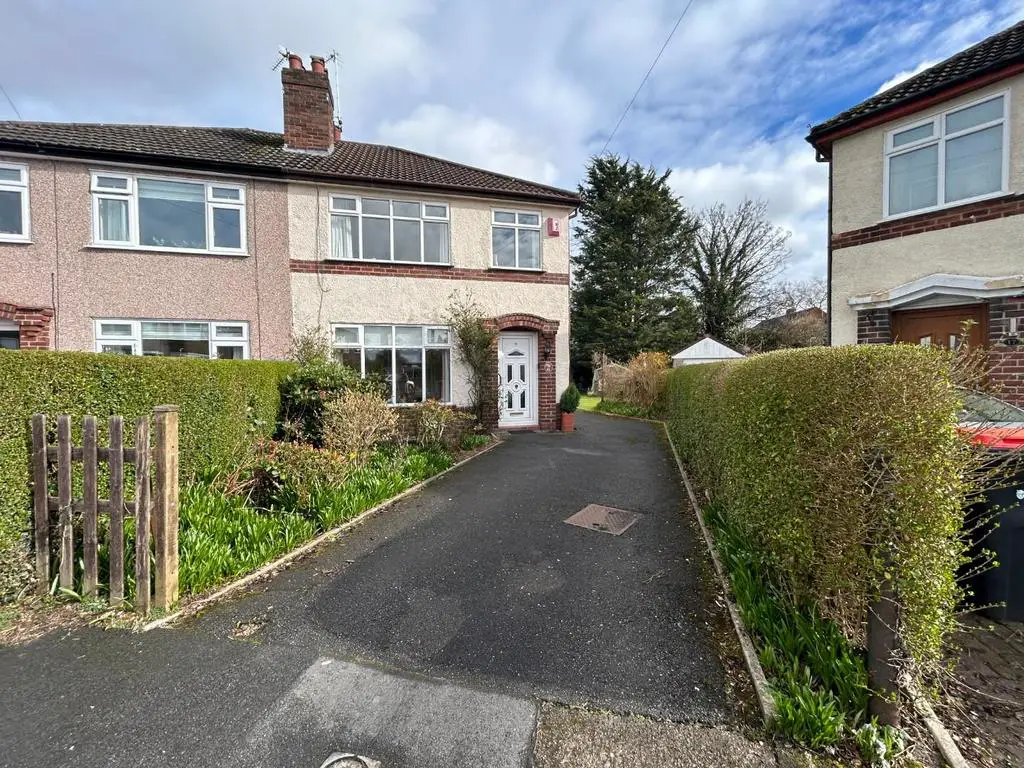
House For Sale £200,000
Hunters are pleased to offer to the market this much loved family home which is ripe for modernisation and general improvement. Situated in the highly sought-after area of Whitby, this property presents an excellent opportunity to create your new home. The property is within close proximity to various amenities, including shops, schools, and transportation links. The nearby M53 motorway offers easy access to surrounding areas of commerce. Accommodation briefly comprises of Entrance Hall, Lounge, Dining Room, Kitchen, Utility Room, Landing, Three Bedrooms, Bathroom and pleasant front & rear gardens (providing off road parking).
Don't delay and call us today to arrange a viewing!
EPC has been ordered
Entrance Hall - Upvc double glazed door into the entrance hall, double glazed window to the side elevation, central heating radiator.
Lounge - 3.45m x 3.66m (11'4" x 12'0") - Double glazed window to front, gas fire and central heating radiator.
Dining Room - 3.45m (to widest point) x 3.76m (11'4" (to widest - Double glazed window to rear elevation and central heating radiator.
Kitchen - 1.80m x 2.79m (5'11" x 9'2") - Kitchen is in its original state and ripe for refurbishment. Comprising of wall and base units, stainless steel sink, electric cooker point, central heating radiator and double glazed window to side elevation.
Utility Room - 1.80m x 2.49m (5'11" x 8'2") - Wooden door provides access to side of property, Worcester wall mounted boiler, plumbing for automatic washing machine, storage and ample room for additional appliances.
Landing - Turned staircase leads to main first floor landing with window to side providing light and loft access.
Bedroom One - 3.43m (to widest point) x 3.78m (11'3" (to widest - Double glazed window to the rear, storage cupboard and central heating radiator.
Bedroom Two - 3.07m (to widest point) x 3.63m (10'1" (to widest - Fitted wardrobes, central heating radiator and double glazed window to front.
Bedroom Three - 1.80m x 2.31m (5'11" x 7'7" ) - Double glazed window to front, central heating radiator.
Bathroom - 2.36m x 1.78m (7'9" x 5'10") - Refurbished bathroom comprising double walk in shower, low level w.c. and vanity unit with inset sink and taps above all complimented by modern tiled walls. Central heating radiator and double glazed window to rear.
Outside - A key feature to this property is the generous off road parking and garden area to the rear and side. Driveway for a number of vehicles leads to the detached garage whilst the remainder of the garden is laid to lawn, patio.
Don't delay and call us today to arrange a viewing!
EPC has been ordered
Entrance Hall - Upvc double glazed door into the entrance hall, double glazed window to the side elevation, central heating radiator.
Lounge - 3.45m x 3.66m (11'4" x 12'0") - Double glazed window to front, gas fire and central heating radiator.
Dining Room - 3.45m (to widest point) x 3.76m (11'4" (to widest - Double glazed window to rear elevation and central heating radiator.
Kitchen - 1.80m x 2.79m (5'11" x 9'2") - Kitchen is in its original state and ripe for refurbishment. Comprising of wall and base units, stainless steel sink, electric cooker point, central heating radiator and double glazed window to side elevation.
Utility Room - 1.80m x 2.49m (5'11" x 8'2") - Wooden door provides access to side of property, Worcester wall mounted boiler, plumbing for automatic washing machine, storage and ample room for additional appliances.
Landing - Turned staircase leads to main first floor landing with window to side providing light and loft access.
Bedroom One - 3.43m (to widest point) x 3.78m (11'3" (to widest - Double glazed window to the rear, storage cupboard and central heating radiator.
Bedroom Two - 3.07m (to widest point) x 3.63m (10'1" (to widest - Fitted wardrobes, central heating radiator and double glazed window to front.
Bedroom Three - 1.80m x 2.31m (5'11" x 7'7" ) - Double glazed window to front, central heating radiator.
Bathroom - 2.36m x 1.78m (7'9" x 5'10") - Refurbished bathroom comprising double walk in shower, low level w.c. and vanity unit with inset sink and taps above all complimented by modern tiled walls. Central heating radiator and double glazed window to rear.
Outside - A key feature to this property is the generous off road parking and garden area to the rear and side. Driveway for a number of vehicles leads to the detached garage whilst the remainder of the garden is laid to lawn, patio.