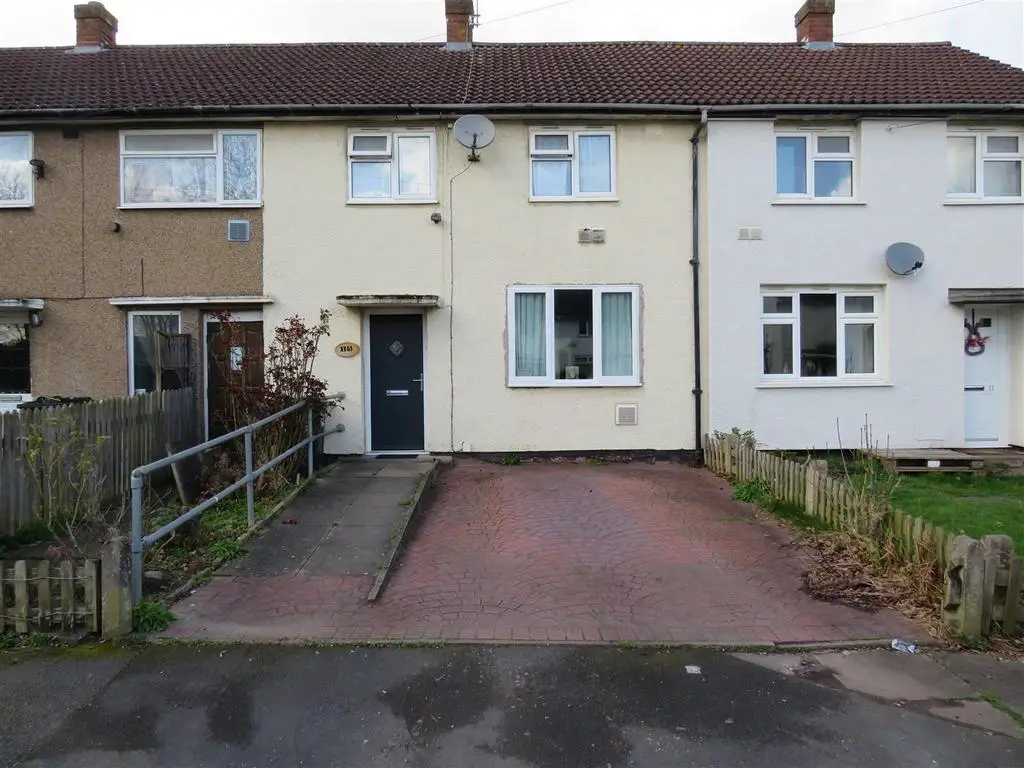
House For Sale £170,000
A Freehold two bedroomed mid-terrace residence of non-traditional construction (Wimpey No Fines Build) situated in a cul-de-sac location with 'off road' parking to fore, hall, through lounge/dining room, 'domed' rear conservatory, fitted kitchen (incl. oven and hob), fully tiled wet room, good size rear garden.
No On-Going Chain.
A Freehold two bedroomed mid-terrace residence of non-traditional construction (Wimpey No Fines Build) situated in a cul-de-sac location with 'off road' parking to fore, hall, through lounge/dining room, 'domed' rear conservatory, fitted kitchen (incl. oven and hob), fully tiled wet room, good size rear garden.
No On-Going Chain.
Ground Floor -
Canopy Porch Entrance -
Hallway - Gas central heating radiator, meter cupboard, recess understairs.
Through Lounge/Dining Room - 6.88m x 2.87m (22'7 x 9'5) - Double glazed window to fore, gas central heating radiator, 'Adam' style timber fireplace with 'Victorian' style tiled back, double glazed door to:-
'Domed' Rear Conservatory - 2.87m x 2.18m (9'5 x 7'2) - Double glazed windows and double glazed door to rear garden.
Fitted Kitchen - 3.23m x 2.18m (10'7 x 7'2) - Access door from lounge/dining room, fitted base and wall cupboards, 'built in' oven and 4-ring gas hob unit work surfaces, single drainer stainless steel sink, part tiled walls, double glazed window, gas central heating radiator, wall mounted gas fired central heating boiler, door to:-
Covered Side Entrance - Doors to front and rear gardens, store room off.
First Floor -
Landing - Loft access.
Bedroom 1 - 5.46m x 3.12m (17'11 x 10'3) - Built-in wardrobes, two gas central heating radiators, double and secondary glazed window to fore.
Bedroom 2 - 3.43m x 3.02m (11'3 x 9'11) - Built-in wardrobes, two gas central heating radiators, double and secondary glazed window to rear.
Wet Room - 2.29m x 1.70m (7'6 x 5'7) - Fully tiled walls, 'Mira' shower fitment, wash hand basin, low flush WC, double glazed window, gas central heating radiator, air extractor fan.
Outside -
Gardens - To fore, block paved driveway providing 'off-road' parking, and paved pathway to canopy porch entrance. The good size rear garden extends to approximately 100ft in depth with patio, lawn, outside water tap, screen fencing and garden shed.
Other Information -
Tenure
We are advised that the property is Freehold, however this should be verified with your legal representative.
Council Tax
Birmingham City Council Band A
Construction
The property is Non Standard Constuction Wimpy No Fines Build
No On-Going Chain.
A Freehold two bedroomed mid-terrace residence of non-traditional construction (Wimpey No Fines Build) situated in a cul-de-sac location with 'off road' parking to fore, hall, through lounge/dining room, 'domed' rear conservatory, fitted kitchen (incl. oven and hob), fully tiled wet room, good size rear garden.
No On-Going Chain.
Ground Floor -
Canopy Porch Entrance -
Hallway - Gas central heating radiator, meter cupboard, recess understairs.
Through Lounge/Dining Room - 6.88m x 2.87m (22'7 x 9'5) - Double glazed window to fore, gas central heating radiator, 'Adam' style timber fireplace with 'Victorian' style tiled back, double glazed door to:-
'Domed' Rear Conservatory - 2.87m x 2.18m (9'5 x 7'2) - Double glazed windows and double glazed door to rear garden.
Fitted Kitchen - 3.23m x 2.18m (10'7 x 7'2) - Access door from lounge/dining room, fitted base and wall cupboards, 'built in' oven and 4-ring gas hob unit work surfaces, single drainer stainless steel sink, part tiled walls, double glazed window, gas central heating radiator, wall mounted gas fired central heating boiler, door to:-
Covered Side Entrance - Doors to front and rear gardens, store room off.
First Floor -
Landing - Loft access.
Bedroom 1 - 5.46m x 3.12m (17'11 x 10'3) - Built-in wardrobes, two gas central heating radiators, double and secondary glazed window to fore.
Bedroom 2 - 3.43m x 3.02m (11'3 x 9'11) - Built-in wardrobes, two gas central heating radiators, double and secondary glazed window to rear.
Wet Room - 2.29m x 1.70m (7'6 x 5'7) - Fully tiled walls, 'Mira' shower fitment, wash hand basin, low flush WC, double glazed window, gas central heating radiator, air extractor fan.
Outside -
Gardens - To fore, block paved driveway providing 'off-road' parking, and paved pathway to canopy porch entrance. The good size rear garden extends to approximately 100ft in depth with patio, lawn, outside water tap, screen fencing and garden shed.
Other Information -
Tenure
We are advised that the property is Freehold, however this should be verified with your legal representative.
Council Tax
Birmingham City Council Band A
Construction
The property is Non Standard Constuction Wimpy No Fines Build
