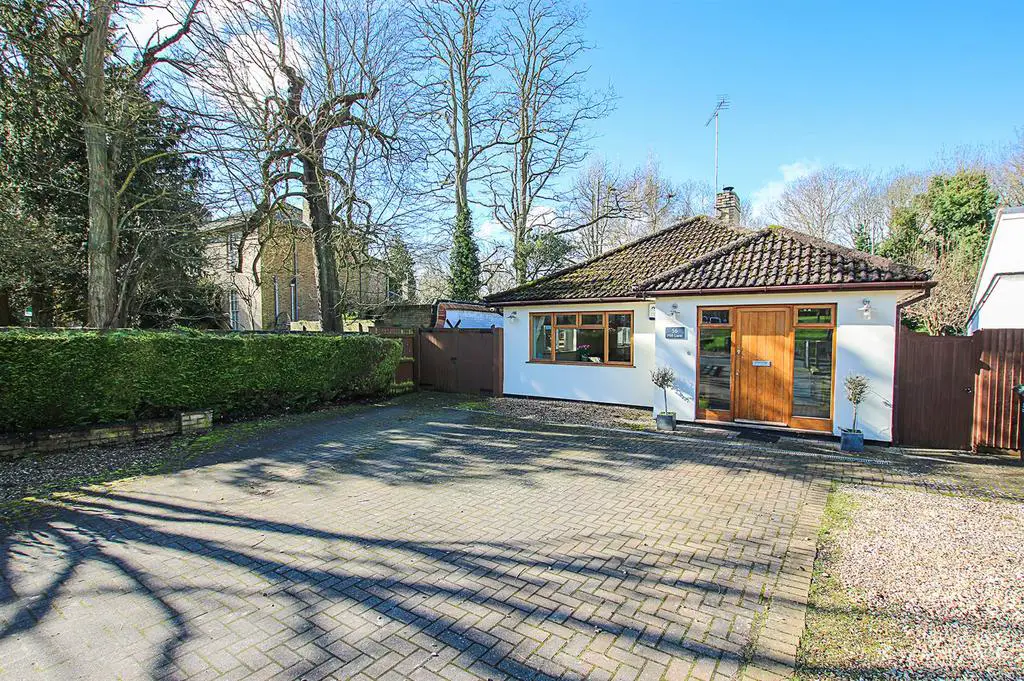
House For Sale £610,000
Occupying a generous size plot, this deceptively spacious modern bungalow is set within the heart of the village with gardens backing on to the river.
This superbly presented home offers versatile accommodation throughout comprising an entrance hall, dual aspect sitting room, kitchen/dining room, four bedrooms (with en-suite bathroom to the master bedroom) four-piece bathroom, cloakroom, utility and conservatory.
Complete with gated frontage boasting ample parking with dual side access and generous rear garden.
Council Tax Band E (East Cambridgeshire)
EPC (D)
Entrance Hall - Spacious entrance hall with storage cupboard leading through to:
Living Room - 8.41m x 4.34m (27'7 x 14'3) - Generously sized living room with windows to the front and side aspect, wood burning stove with solid wood mantlepiece over.
Kitchen/Dining Room - 7.11m x 3.78m (23'4 x 12'5) - Open plan kitchen/dining area with sliding doors leading to the outside patio area. Fitted base and eye level units, wooden worktops with tiled splashback, integrated appliances including 2 ovens, induction hob with extractor fan and tiled flooring and with access to the utility room.
Utility Room - 2.34m x 2.29m (7'8 x 7'6) - With space and plumbing for a washing machine, space for tumble dryer and fridge/freezer and access door though to the cloakroom.
Cloakroom - Cloakroom with low level WC and hand wash basin sink.
Conservatory - 4.98m x 3.51m (16'4 x 11'6) - With French doors leading to the garden.
Bedroom 1 - 3.96m x 2.92m (13' x 9'7 ) - With window to the side aspect, fitted wardrobes, radiator and door leading through to:
En-Suite - With low level WC, hand wash basin, tiled wall in shower cubicle and window to the side aspect.
Bedroom 2 - 3.96m x 2.59m (13' x 8'6) - With two storage cupboards, radiator and window to the side aspect.
Bedroom 3 - 3.61m x 3.43m (11'10 x 11'3) - With fitted wardrobe and window to the side aspect.
Bedroom 4 - 3.38m x 2.90m (11'1 x 9'6) - With wooden flooring, radiator and window to the side aspect.
Family Bathroom - Well finished with solid wood floor, bath with shower attachment over, separate tiled shower cubicle, hand wash basin, WC and heated towel rail.
Outside - Front - Spacious paved driveway along with gated access to rear garden by either side of the property.
Outside - Rear - Fully enclosed, fenced and particularly private rear garden backing on to the river, with seating area and wooden garden shed.
This superbly presented home offers versatile accommodation throughout comprising an entrance hall, dual aspect sitting room, kitchen/dining room, four bedrooms (with en-suite bathroom to the master bedroom) four-piece bathroom, cloakroom, utility and conservatory.
Complete with gated frontage boasting ample parking with dual side access and generous rear garden.
Council Tax Band E (East Cambridgeshire)
EPC (D)
Entrance Hall - Spacious entrance hall with storage cupboard leading through to:
Living Room - 8.41m x 4.34m (27'7 x 14'3) - Generously sized living room with windows to the front and side aspect, wood burning stove with solid wood mantlepiece over.
Kitchen/Dining Room - 7.11m x 3.78m (23'4 x 12'5) - Open plan kitchen/dining area with sliding doors leading to the outside patio area. Fitted base and eye level units, wooden worktops with tiled splashback, integrated appliances including 2 ovens, induction hob with extractor fan and tiled flooring and with access to the utility room.
Utility Room - 2.34m x 2.29m (7'8 x 7'6) - With space and plumbing for a washing machine, space for tumble dryer and fridge/freezer and access door though to the cloakroom.
Cloakroom - Cloakroom with low level WC and hand wash basin sink.
Conservatory - 4.98m x 3.51m (16'4 x 11'6) - With French doors leading to the garden.
Bedroom 1 - 3.96m x 2.92m (13' x 9'7 ) - With window to the side aspect, fitted wardrobes, radiator and door leading through to:
En-Suite - With low level WC, hand wash basin, tiled wall in shower cubicle and window to the side aspect.
Bedroom 2 - 3.96m x 2.59m (13' x 8'6) - With two storage cupboards, radiator and window to the side aspect.
Bedroom 3 - 3.61m x 3.43m (11'10 x 11'3) - With fitted wardrobe and window to the side aspect.
Bedroom 4 - 3.38m x 2.90m (11'1 x 9'6) - With wooden flooring, radiator and window to the side aspect.
Family Bathroom - Well finished with solid wood floor, bath with shower attachment over, separate tiled shower cubicle, hand wash basin, WC and heated towel rail.
Outside - Front - Spacious paved driveway along with gated access to rear garden by either side of the property.
Outside - Rear - Fully enclosed, fenced and particularly private rear garden backing on to the river, with seating area and wooden garden shed.
