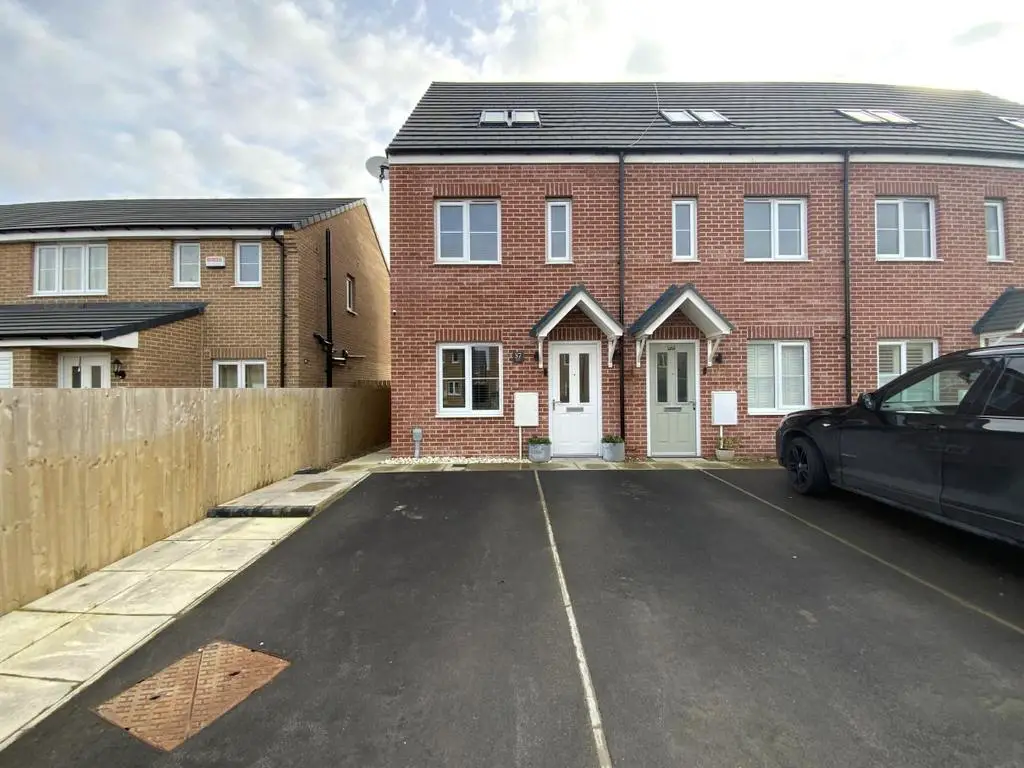
House For Sale £200,000
Located on the popular Millenium Farm development, off Humberston Avenue, a three bedroom end link property built in 2022, offered for sale with the majority of its new build warranty remaining.
Ideal as a first time buy, investment property, or small family home within close proximity to excellent schools and just a short drive to Cleethorpes Seafront.
Set over three floors, the accommodation comprises:- living room, kitchen diner, downstairs cloaks/wc, first floor with two double bedrooms and a bathroom, and situated on the top floor is the master bedroom. Off road parking to the front of the property, and an enclosed low maintenance garden at the rear.
Living Room - 4.59 x 3.62 (15'0" x 11'10") - Front entrance to the property leads directly into the living room. With a front aspect window, feature panelled wall, and a built-in storage cupboard.
Inner Hallway - With staircase to the first floor, and wood effect tiled floor
Cloakroom - 1.29 x 1.03 (4'2" x 3'4") - Fitted with a pedestal hand basin and wc.
Kitchen Diner - 3.60 x 2.32 (11'9" x 7'7") - Fitted with white gloss wall and base units and upgraded Quartz work surfaces incorporating an undermounted stainless steel sink. Built-in oven and ceramic hob, integrated washing machine and fridge/freezer. Unit housing the gas central heating boiler. Continued tiled floor. Rear aspect window and French doors opening onto the rear garden.
First Floor -
Bedroom 2 - 3.62 x 2.66 (11'10" x 8'8") - To front aspect, fitted with a full wall of mirror fronted wardrobes.
Bedroom 3 - 3.62 x 2.66 (11'10" x 8'8") - To rear aspect.
Bathroom - 2.39 x 1.69 (7'10" x 5'6") - Fitted with a pedestal basin, wc, and panelled bath with overhead rainfall shower. Heated towel rail. Obscure glazed window.
Second Floor -
Master Bedroom - 5.90 x 2.56 (19'4" x 8'4") - Stretching the full length of the property, having front and rear aspect velux windows, and a built-in wardrobe/storage cupboard.
Outside - The front of the property is open plan with 1-2 parking spaces and gated side access to the rear. The rear garden is landscaped featuring a porcelain tiled patio area, artificial lawn, and summer house ideal for a hot tub, with adjoining store.
Tenure - FREEHOLD
Council Tax Band - B
Ideal as a first time buy, investment property, or small family home within close proximity to excellent schools and just a short drive to Cleethorpes Seafront.
Set over three floors, the accommodation comprises:- living room, kitchen diner, downstairs cloaks/wc, first floor with two double bedrooms and a bathroom, and situated on the top floor is the master bedroom. Off road parking to the front of the property, and an enclosed low maintenance garden at the rear.
Living Room - 4.59 x 3.62 (15'0" x 11'10") - Front entrance to the property leads directly into the living room. With a front aspect window, feature panelled wall, and a built-in storage cupboard.
Inner Hallway - With staircase to the first floor, and wood effect tiled floor
Cloakroom - 1.29 x 1.03 (4'2" x 3'4") - Fitted with a pedestal hand basin and wc.
Kitchen Diner - 3.60 x 2.32 (11'9" x 7'7") - Fitted with white gloss wall and base units and upgraded Quartz work surfaces incorporating an undermounted stainless steel sink. Built-in oven and ceramic hob, integrated washing machine and fridge/freezer. Unit housing the gas central heating boiler. Continued tiled floor. Rear aspect window and French doors opening onto the rear garden.
First Floor -
Bedroom 2 - 3.62 x 2.66 (11'10" x 8'8") - To front aspect, fitted with a full wall of mirror fronted wardrobes.
Bedroom 3 - 3.62 x 2.66 (11'10" x 8'8") - To rear aspect.
Bathroom - 2.39 x 1.69 (7'10" x 5'6") - Fitted with a pedestal basin, wc, and panelled bath with overhead rainfall shower. Heated towel rail. Obscure glazed window.
Second Floor -
Master Bedroom - 5.90 x 2.56 (19'4" x 8'4") - Stretching the full length of the property, having front and rear aspect velux windows, and a built-in wardrobe/storage cupboard.
Outside - The front of the property is open plan with 1-2 parking spaces and gated side access to the rear. The rear garden is landscaped featuring a porcelain tiled patio area, artificial lawn, and summer house ideal for a hot tub, with adjoining store.
Tenure - FREEHOLD
Council Tax Band - B