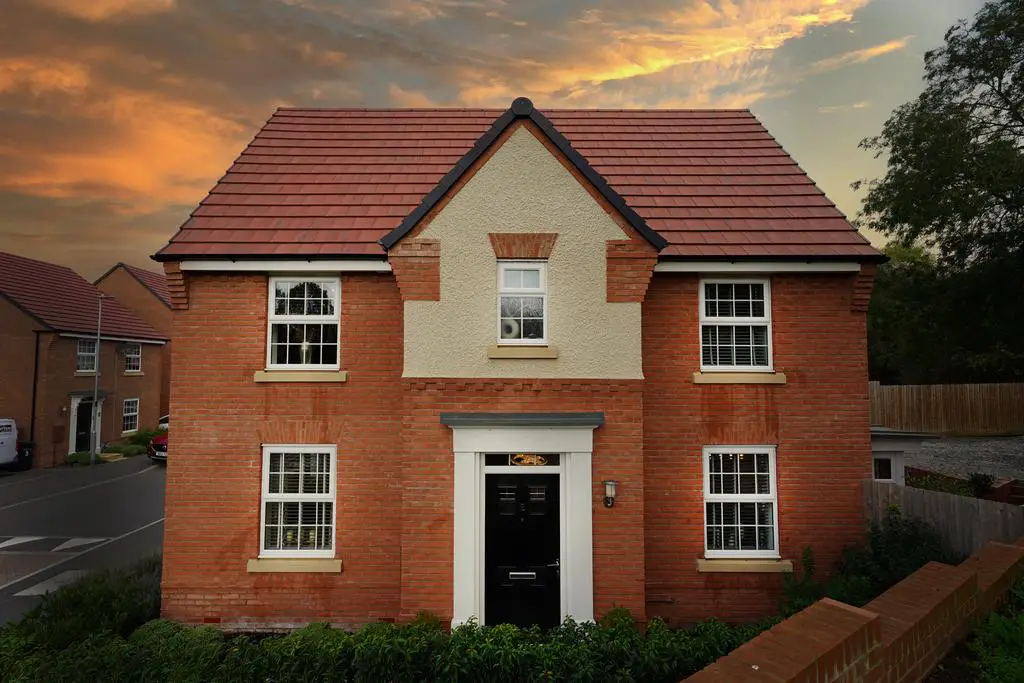
House For Sale £400,000
SIMPLY STUNNING - Enjoying spacious accommodation married with tasteful interior design from start to finish is this beautiful detached home. Originally a four bedroom house the current owners have utilised the previous forth bedroom to create a very luxury master bedroom. The property can be found in a quiet cul-de-sac in the highly desired Town location Wigston.
Entering through the front door you will be greeted by the entrance hallway, with access to the first floor accommodation and the all important downstairs w/c. To your left is the spacious, cosy living room. Presenting the ideal space for a family to spend a relaxing evening together. The hub of the home is undoubtedly the open-plan kitchen diner, the kitchen area itself features modern matching units, a range of fitted appliances & work surfaces. The dining table sits within the extended space overlooking the landscaped rear garden with enough space to host. The utility room completes the ground floor with access into the garden and a useful storage cupboard.
Moving upstairs the property continues in a spacious fashion, with three large double bedrooms to choose from. The Master bedroom is two rooms merged into one. This room has to be viewed to be appreciated. Every home owners dream is to have either your very own en suite or walk in wardrobe, well this property has them both. The family bathroom completed the first floor.
The outside space features a freshly paved seated area and a raised area. The current owners have slabs ready to lay with a large part being astroturf. The driveway allows parking for two cars sitting Infront of the lager then standard detached garage.
Entering through the front door you will be greeted by the entrance hallway, with access to the first floor accommodation and the all important downstairs w/c. To your left is the spacious, cosy living room. Presenting the ideal space for a family to spend a relaxing evening together. The hub of the home is undoubtedly the open-plan kitchen diner, the kitchen area itself features modern matching units, a range of fitted appliances & work surfaces. The dining table sits within the extended space overlooking the landscaped rear garden with enough space to host. The utility room completes the ground floor with access into the garden and a useful storage cupboard.
Moving upstairs the property continues in a spacious fashion, with three large double bedrooms to choose from. The Master bedroom is two rooms merged into one. This room has to be viewed to be appreciated. Every home owners dream is to have either your very own en suite or walk in wardrobe, well this property has them both. The family bathroom completed the first floor.
The outside space features a freshly paved seated area and a raised area. The current owners have slabs ready to lay with a large part being astroturf. The driveway allows parking for two cars sitting Infront of the lager then standard detached garage.